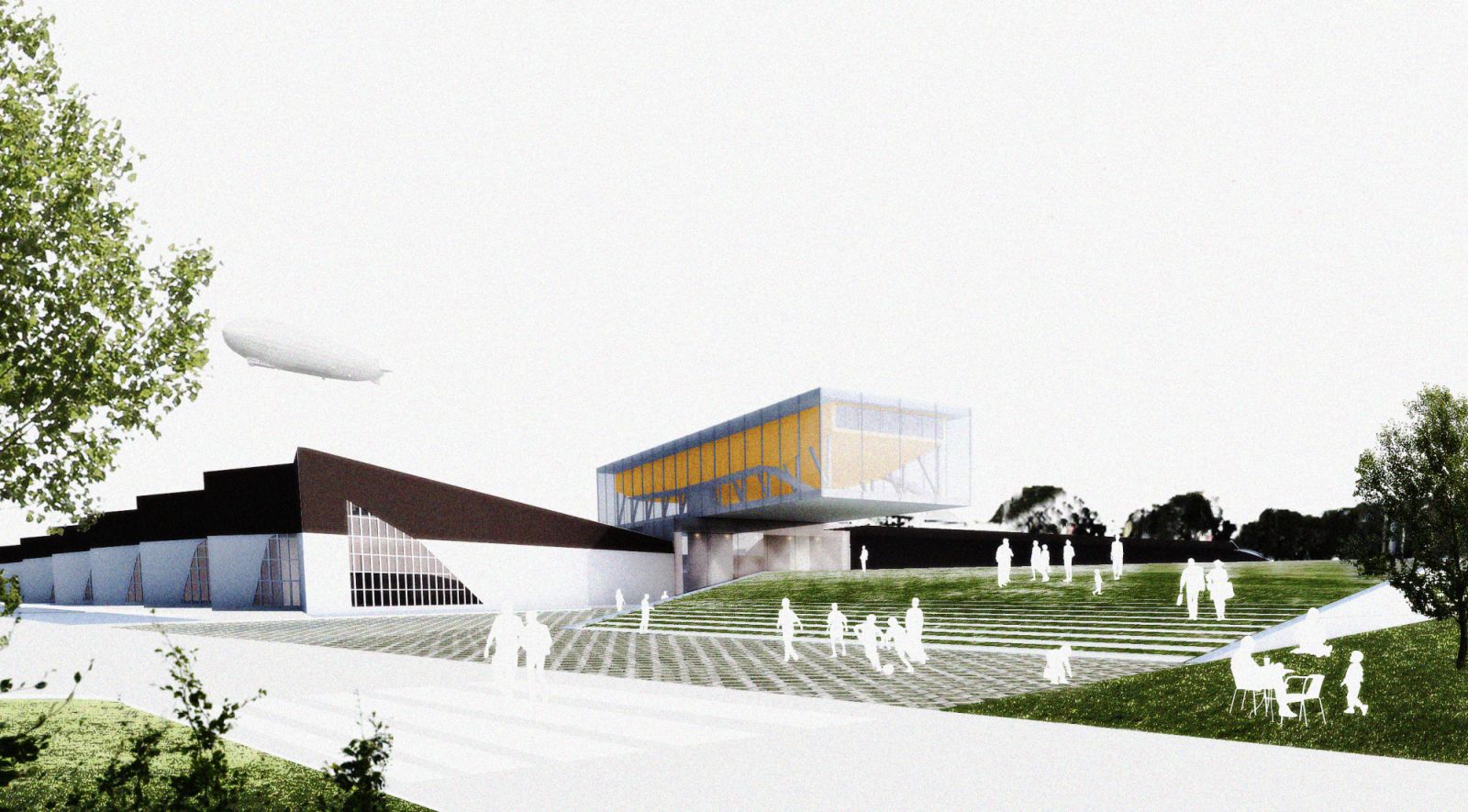With winning entries from the US, the Netherlands and Spain, the competition to reimagine an addition to the Riga International Convention Centre saw numerous different approaches taken.
In this architecture competition, judges demanded a well-considered alternative to the typical sprawling multi-block exhibition structures that are often surrounded by parking lots and urban reclusion.
1ST PRIZE WINNER
The winning entry from the United States was chosen for its proposal to completely entangle city and stage, creating a performance space that radically deconstructed the separation of a proscenium and an audience.
Project Name: The Urban Lighthouse
Project authors: Michele Busiri-Vici
Clementina Ruggieri, Matteo Biasiolo, Pino Pavese
Company: Space4Architecture
The project’s centrepiece was an elevated theatre space, cantilevered as a truss over the site, containing a sequence of auditorium spaces that would be interconnected by a series of panels that open up to form a monumental stage.
2ND PRIZE WINNER
The second place winners are the entry from the Technical University Delft in the Netherlands. They have also received the BB Student Award as well as the BB Green award for their designs.
Project Name :Kip Island Auditorium
Project authors: Deyan Saev
Panayiotis Hadjisergis
University: Technical University Delft
This project was chosen for its simple solution – using an economy of form and material to create a flexible building, characterised by tactful iconicity.
3RD PRIZE WINNER
The third place winners from Spain were chosen for their use of urban engagement and social inclusion, the project taking a stance on the nature of large exhibition centres and making a case for the public.
Project Name. Agir
Project authors: Moisés Royo
Carlos Orbea , Gonzalo García-Robledo
Cristina Martín, Consuegra
Source and Images Courtesy of Bee Breeders.
