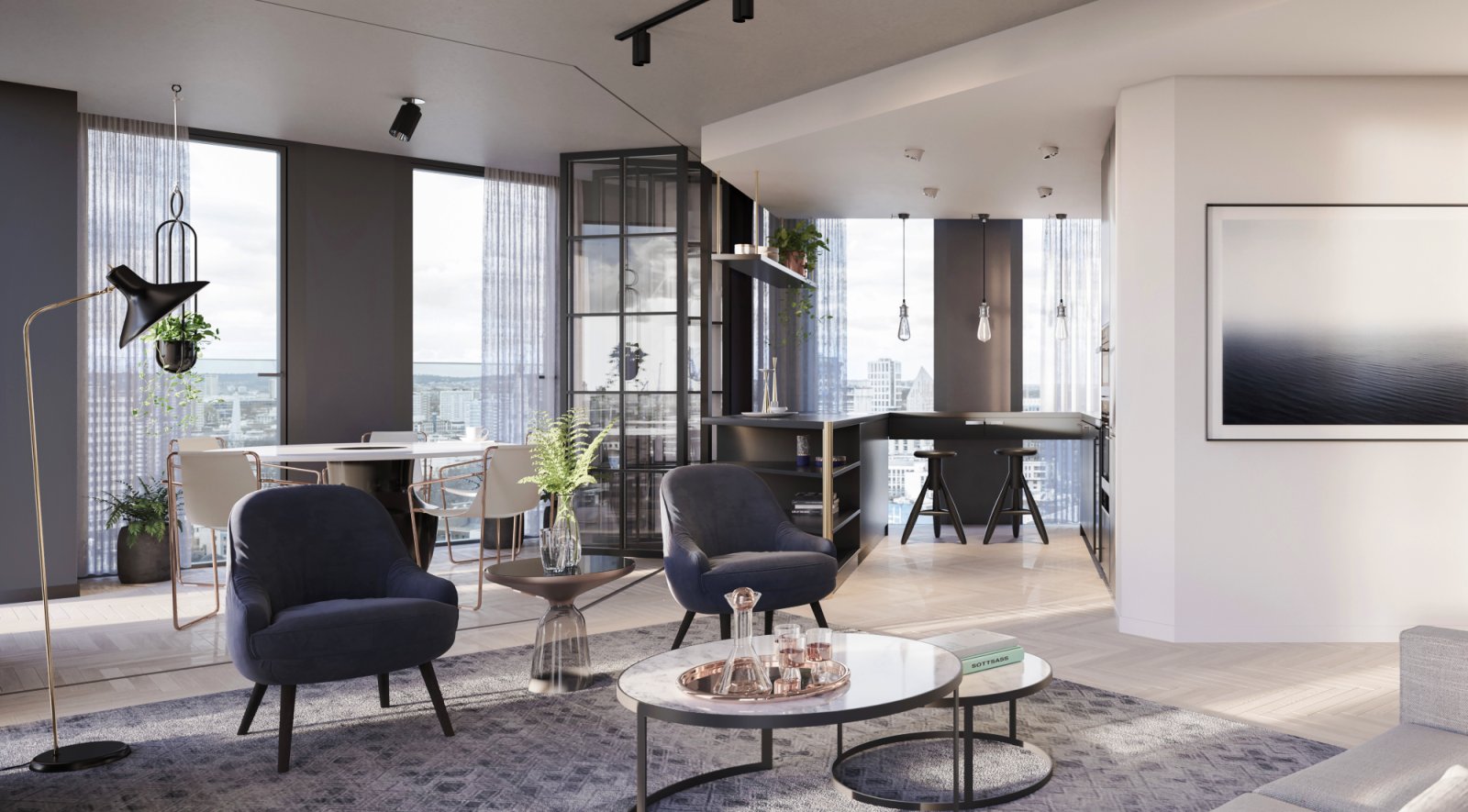One Crown Place, a major new £500 million mixed-use scheme on the edge of the City of London by AlloyMtd Group and appointed development manager CBRE, has launched residential sales to the public today for the first time.
The development is set to deliver a total of 246 private apartments, a boutique hotel, 140,000 sq ft of premium office space, retail units totalling 7,000 sq ft, and a historic Georgian terrace that will be fully restored as part of the scheme. The first residents will move in to One Crown Place upon completion in summer 2020.
Located in London’s Sun Street conservation area, One Crown Place is an ‘urban island’ whose buildings are a microcosm of historical and modern South Shoreditch, minutes from both Liverpool Street and Moorgate stations. The 19th century workshops and warehouses that once served this prolific area for the furniture and printing industries border today’s creative community that form a vital part of this vibrant area.
Designed by award-winning international architectural practice Kohn Pedersen Fox Associates (KPF), One Crown Place is a combination of modern, cutting-edge architecture housing a mix of high specification offices with spectacular apartments across several buildings, including two striking terracotta clad towers, the tallest of which is 33 storeys high. An additional level of character is created through the restoration of the last remaining Georgian terrace in the area, which will house a clubhouse for the residents and a boutique hotel.
One Crown Place will provide residents with a world-class suite of amenities, promoting a shared sense of community, alongside more private spaces for down-time. These include a state-of-the-art gymnasium, a private dining room, residential lounge, cinema room, treatment room, studio and a sharing terrace. Each apartment provides residents with flexible living through clever zoning, offering a series of light-filled spaces that are warm but contemporary, industrial yet glamorous.
Carefully conceived design details include the refined pairing of natural marble and brass in the bathroom and the oak herringbone flooring which runs throughout the apartments linking and creating flow to the spaces. Public spaces and apartments at One Crown Place have been designed by renowned UK-based interior firms Bowler James Brindley and Sophie Ashby’s Studio Ashby. Studio Ashby has designed the development’s nine penthouses.
After London’s West End, the City of London is the UK’s second largest office market and has witnessed a diversity of employers in the area in recent years, which has led to an improved retail and leisure offering – and the number of people who want to live and work there has significantly increased.
As a result, from its current level, the residential population of the City of London is forecast to increase by almost 50% by 2021, according to CBRE, which is also the sales broker for One Crown Place’s residential and commercial units. In tandem with the City of London’s rise in popularity from a residential perspective has been that of its fringe neighbourhoods. Since 2010 the price of apartments in the City fringes has increased by 47% on average, outperforming wider London by 8%.
The development is ideally placed for local transport links, within five minutes of both Moorgate and Liverpool Street stations, the latter a site for the new central Crossrail route. Moreover, CBRE research shows that since Crossrail received the go-ahead, residential prices around its host stations have increased by 31% over the wider London market and are expected to rise by 10.2% before 2018. Source and photos, Courtesy of PURPLE.
