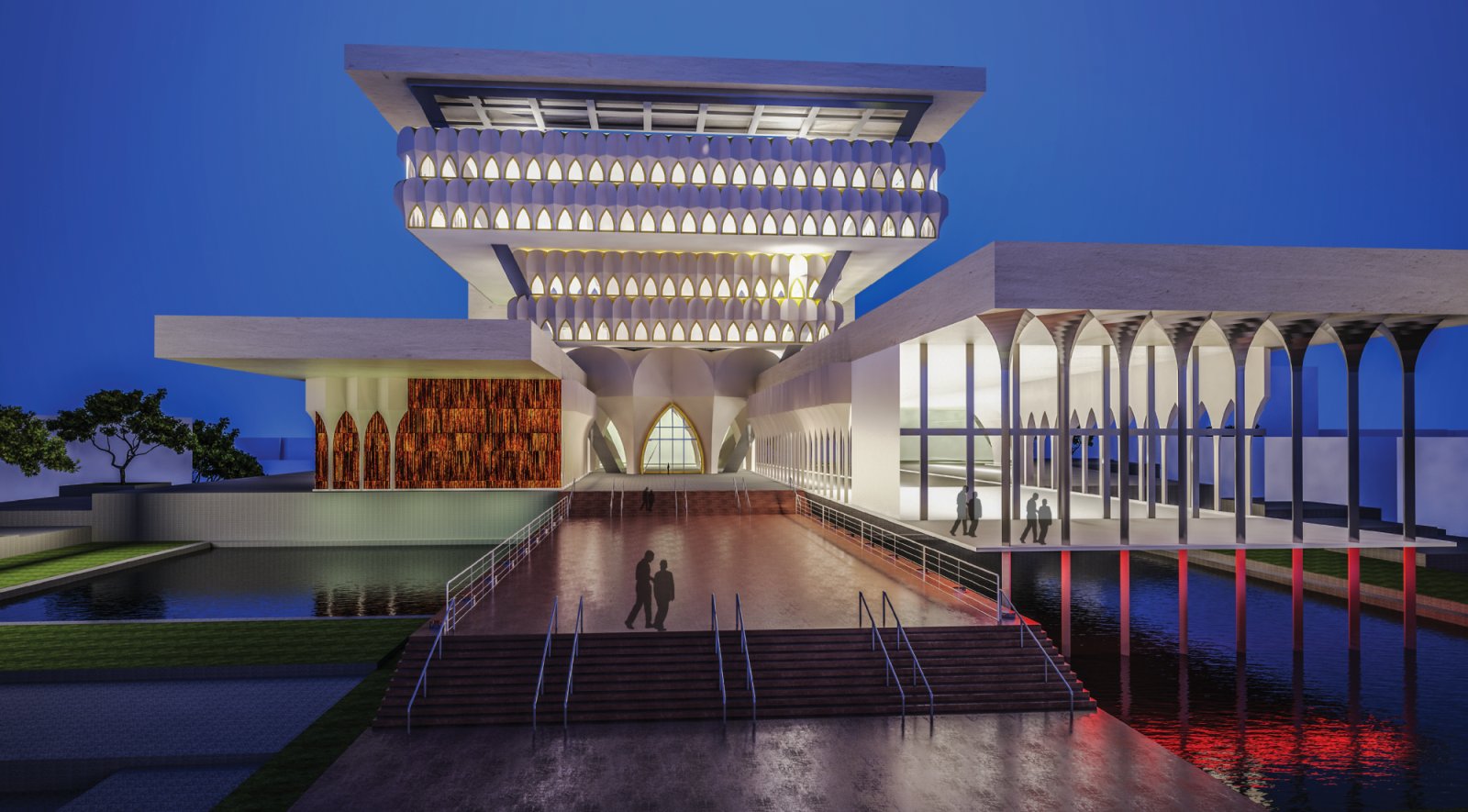Is a cultural center promoting religious education and awareness to the soci¬ety. It is main function is a cultural, social, research, educational and activity, it will be a modern and contemporary center & make people un-derstand the true Islam.
Iraq, Erbil, is an ancient city in northern Iraq, which historically developed around a circular fortified core to form an important commercial, agricultural, and administrative center.
In modern times, the city evolved into an extensive settlement with a defined radial and lateral road network supporting built-up areas of varying land use character.
However, the city center suffered from stagnation and lack of investment. The project site located at the core of Erbil city, its distance 1524 m from the Erbil CBD, near to the citadel of Erbil. Green area will be a greater part of its surrounding.
Concept
1-Muqarnas(Stalactites) is the Arabic term that evolved from the Greek word for scales utilized in roofing tiles in classical Islamic architecture the term is applied to the honeycomb vaulting that looks like the stalactite deposits of caves its effect is both to elaborately decorate a surface while at the same time to extend space into eternity.
So The Muqarnas is used as an architectural elements in a different way like façade for decoration and as a massive structure to hold the building weight, usually the stalactites used as a detail decoration in columns and roofs and elevations.
2-Islamic Ratio: The Square is the balanced ideal abstract shape, the ration depended on the length of the one side of a square and its diagonal length. the ration is applied on the all sides of the project. and most of the ancient Islamic buildings are built with the same ratio.
Structure
The Structure is a combination between steel structure and column with beam and (Muqarnas)as a base structure for carrying the load. Materials used in the project is a white stone,glass,steel and white concrete.
Project Components
Basement-for parking, Ground floor-consists of main lobby, theatre, temporary exhibition, restaurant, public education and conference hall and roof garden, first floor is containing a museum,
The second floor is containing of permanent exhibition, the third floor containing of conservation lab, offices, library, auditorium, lounge and a big terrace, the fourth floor containing of media center, offices storage collection, also a big courtyard in the middle. Source by Muhammed Sherwan.
- Location: Erbil, Iraq
- Student: Muhammed Sherwan
- College: University of Salahaddin, College of Engineering, Architecture Department
- Supervised: Ansam Saleh Alhadidi
- Area of the Site: 23000m2
- Area of the project: 10655m2
- Year: 2016
- Images: Courtesy of Muhammed Sherwan
