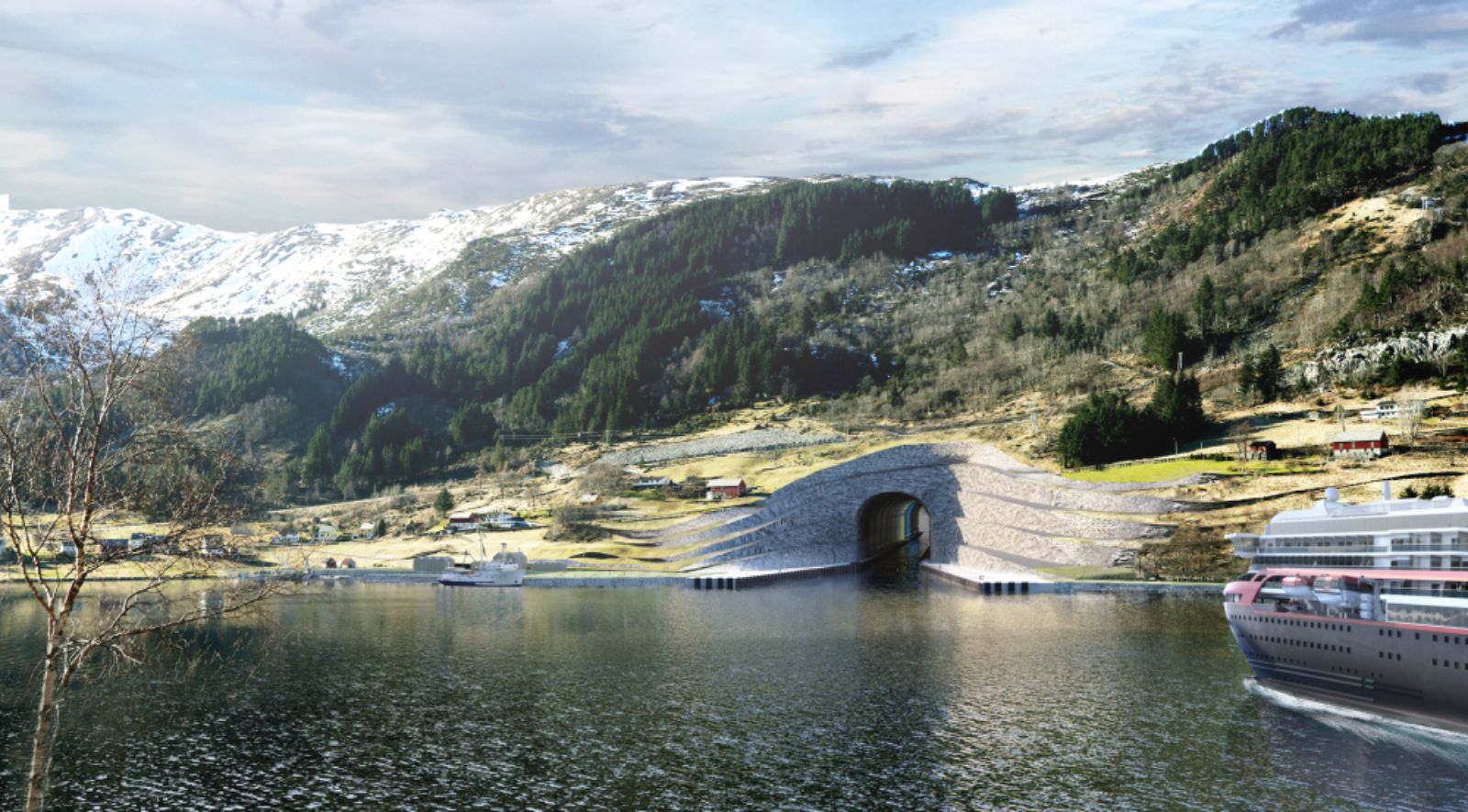The Stad sea is the most exposed and most dangerous stretch along the Norwegian coast. It has very problematic wave conditions and it is the area with by far the most and strongest winds. The objective of the project is to improve navigability and safety of maritime transport around Stad.
The Stad Ship Tunnel will be 1.7 km long, 37 meters high, have a width of 36 meters. It will be able to give vessels the size of Hurtigruta a safer voyage along the weather-beaten Stad Sea. Snøhetta has been responsible for designing the entrances of the tunnel.
Snøhetta’s concept for the modeling of the landscape is that the tunnel’s enormous scale merges with the natural and cultural landscape. The cultural landscape of the area is dominated by characteristic stone walls forming clear lines in the cultivated forest.
The stacked stone walls forming soft lines that are horizontal. They provide a nice visual impression, as they blend in as natural elements of the landscape. The design strategy includes a combination of blasting and wire sawing as a method for designing terraces. The almost horizontal lines area slightly sloping and form curves in plan. These will be wire sawed.
The vertical surfaces will be blasted and carved. In this way, the terraces appear very precise. In the meeting between the portal and the natural soil in the terrain, there will be established stone walls. Suitable blocks from both wire sawing and blasting will be used to build the new walls. The entire area will be shaped in stone from the site. Terraces continues as stacked stone walls in the meeting with existing terrain.
Combining wire-cutting horizontally and vertical blasting provides natural terraces in the rock while the precise geometry forms a visual contrast to the rough. The new stone geometry provides visual connection as well as a traditional connection to the old cultural landscape. At the same time, this geometry will be very beneficial for the structural stability of the portal. Source by Snøhetta.

I like this site very much so much fantastic info . I like this one here