
PRISM DESIGN provided an office design for UNBOT—an information technology service company.
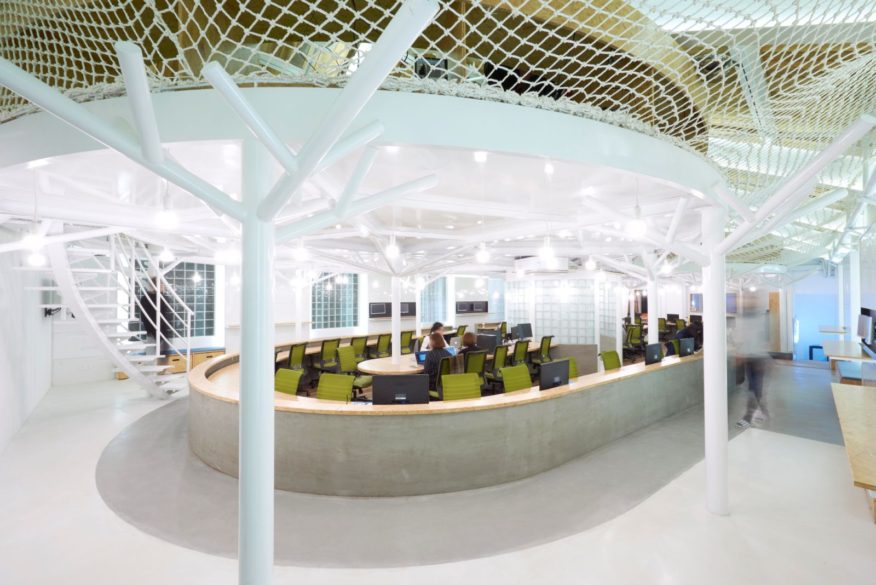
In IT industry, technology renewing in a very fast speed. So that the scale of a company would also expands quickly. That requires the office design to leave the elasticity space for the future expansion.
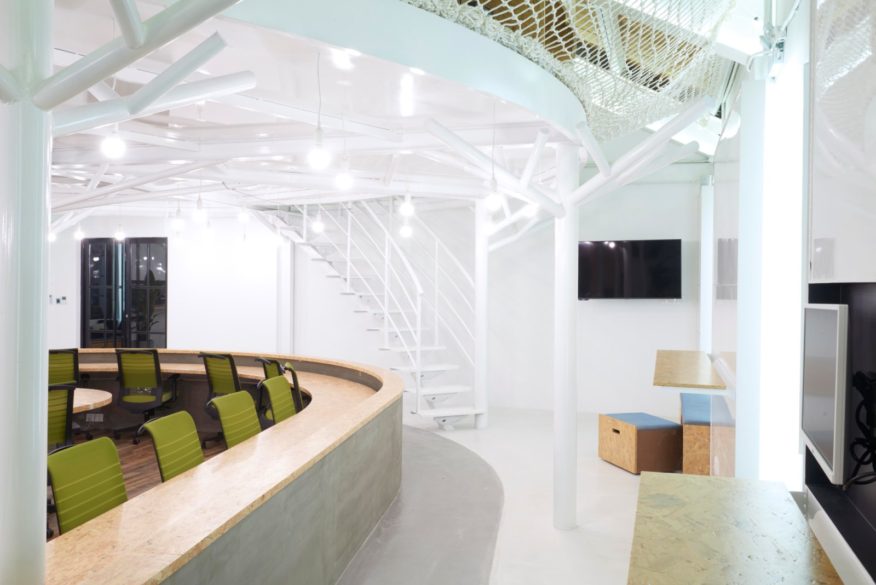
Also, communication is significantly important for people in IT industry. The easier a conversation would be hold, the more productive people would be to work here.

In this design, we’d like to create a space that could accommodate both various of communicating and relaxing atmosphere to release the stresses from work.

So that staff would be much more creative and coorporative. UNBOT’s policy is let customers leave with infinite of great memories for their cooperations and always facing new challenges.
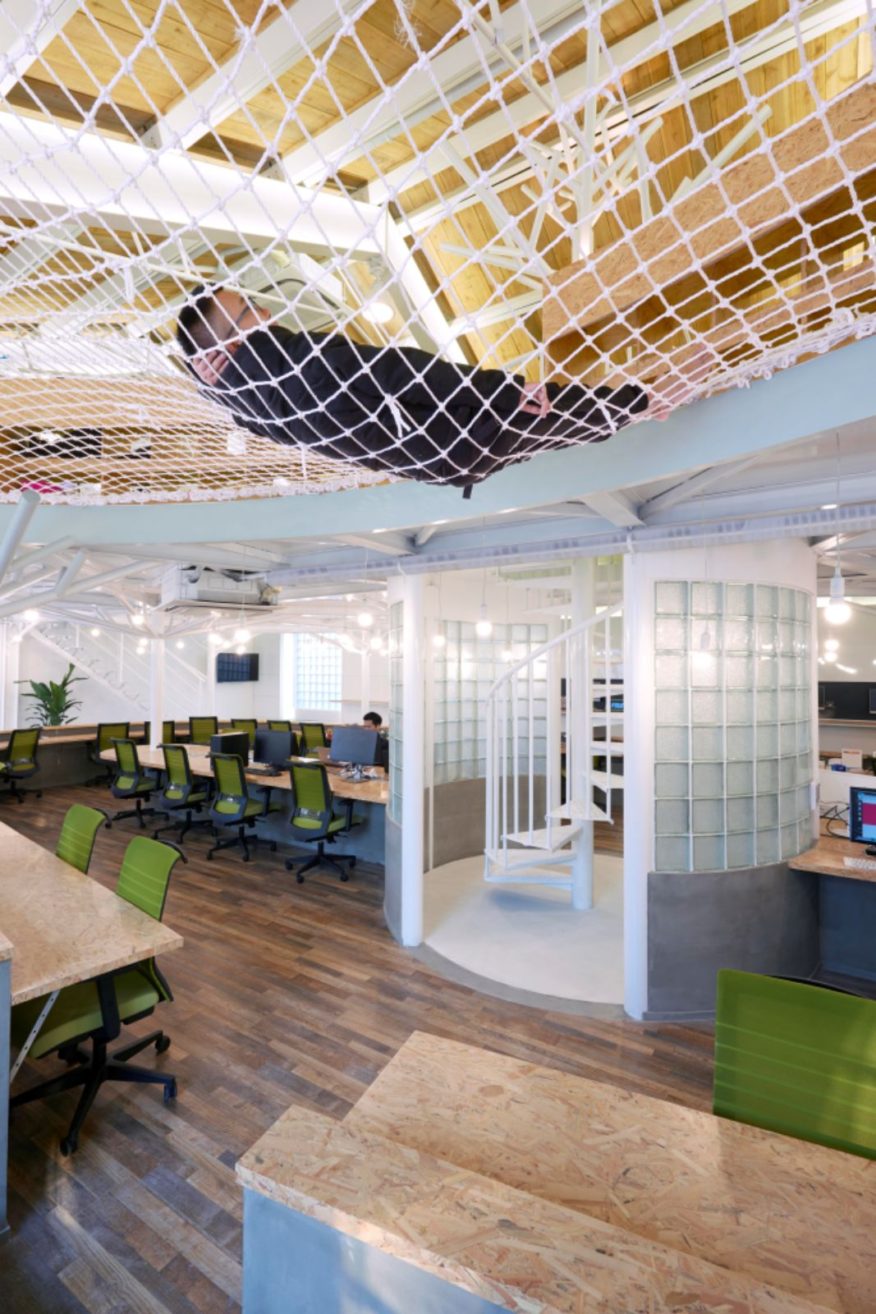
Therefore in this design, we used the “infinity”concept of Mobius circle. An infinite cycle was designed in the office as a symbol of creation, exchange, manufacturing, success and challenge.

Individuals are the fundamental support of a company and each person’s growing path were extremely similar to the growing of trees.
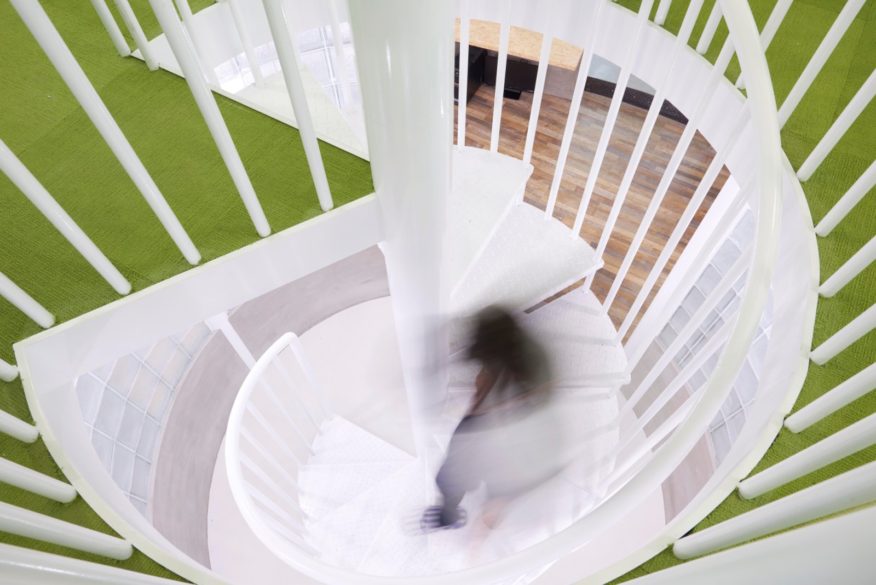
They both suffered a lot to grow up, while they also becoming stronger with time passing by. So that we used “tree” as a symbol of the columns.
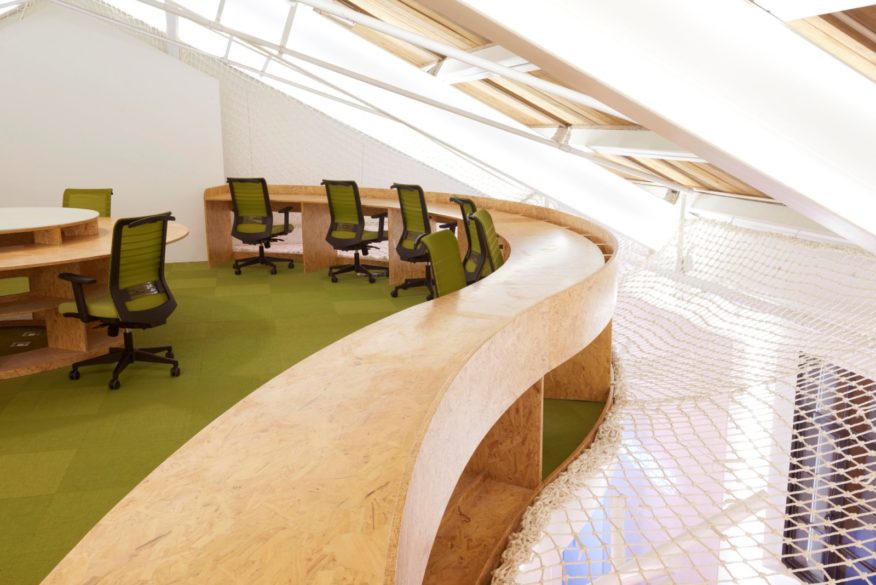
A Mobius circle that made by groups of excellent staff, various of conversations and infinite wonderful memories was PRISM DESIGN’s best wishes for UNBOT’s new office. Source by PRISM DESIGN.

Location: Changning District, Shanghai, China
Architect: PRISM DESIGN
Client: UMBOT inc.
Total floor area: 30 square meters
Construction date: 27 May.2017
Photographs: Studio W – Wataru Ishida, Courtesy of PRISM DESIGN

