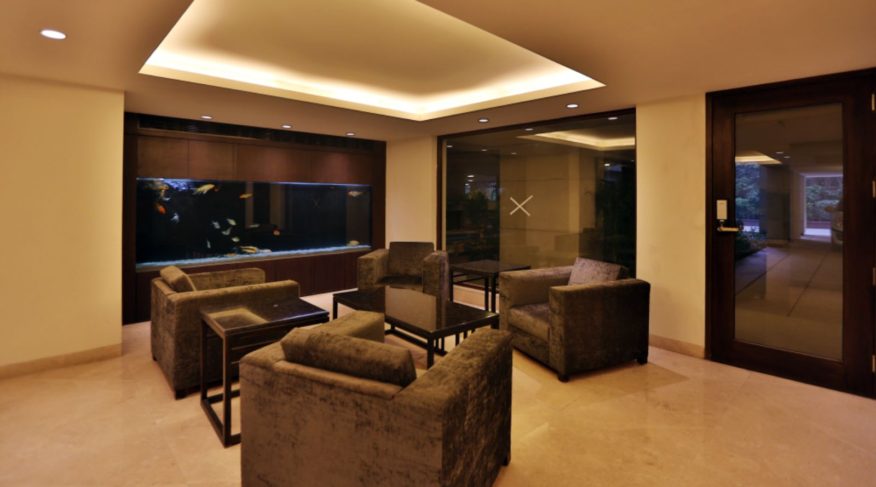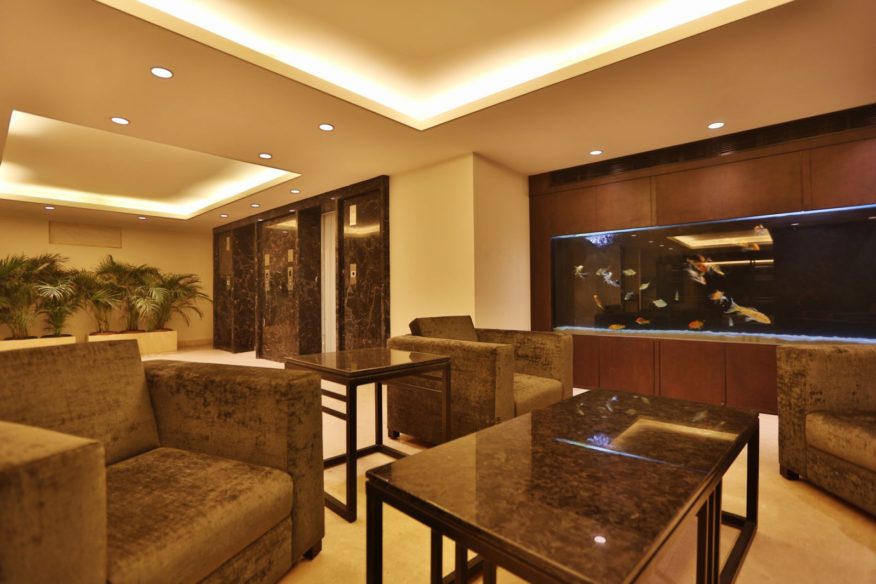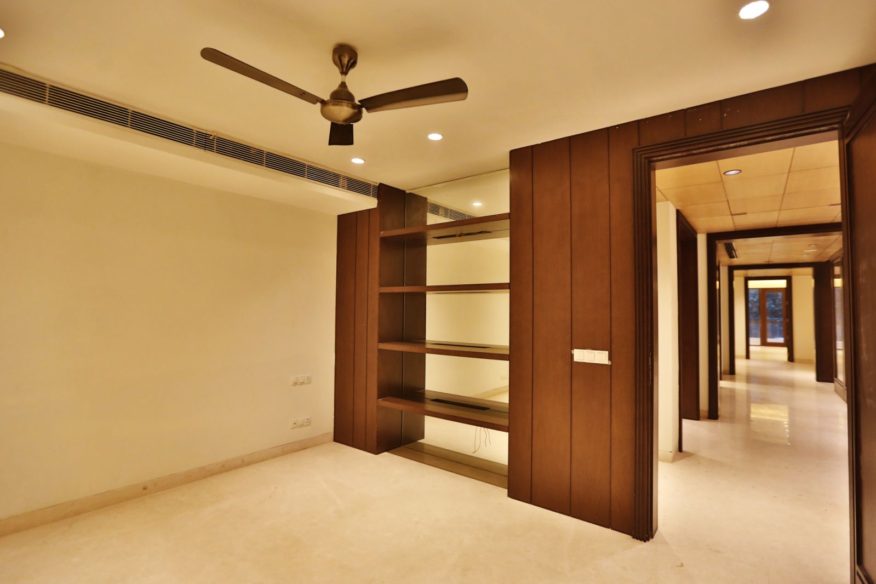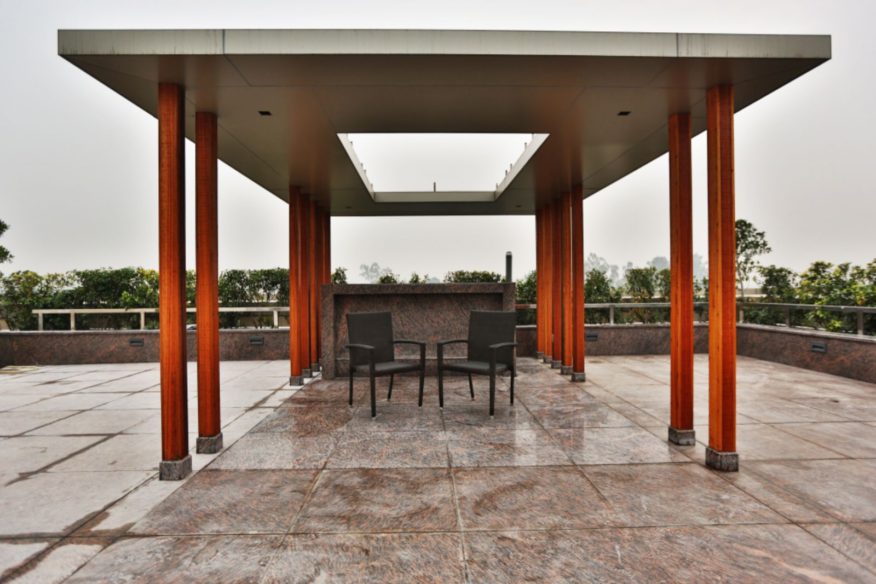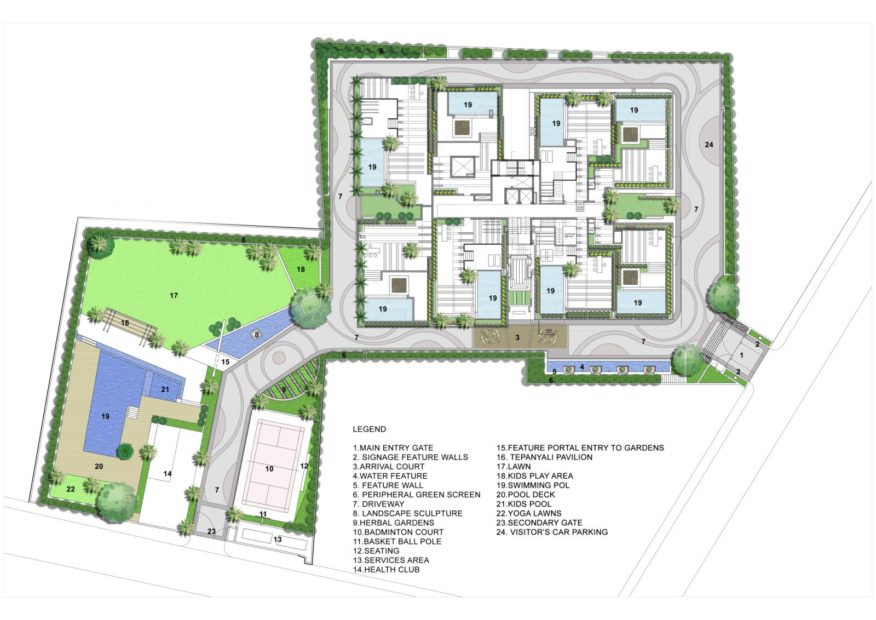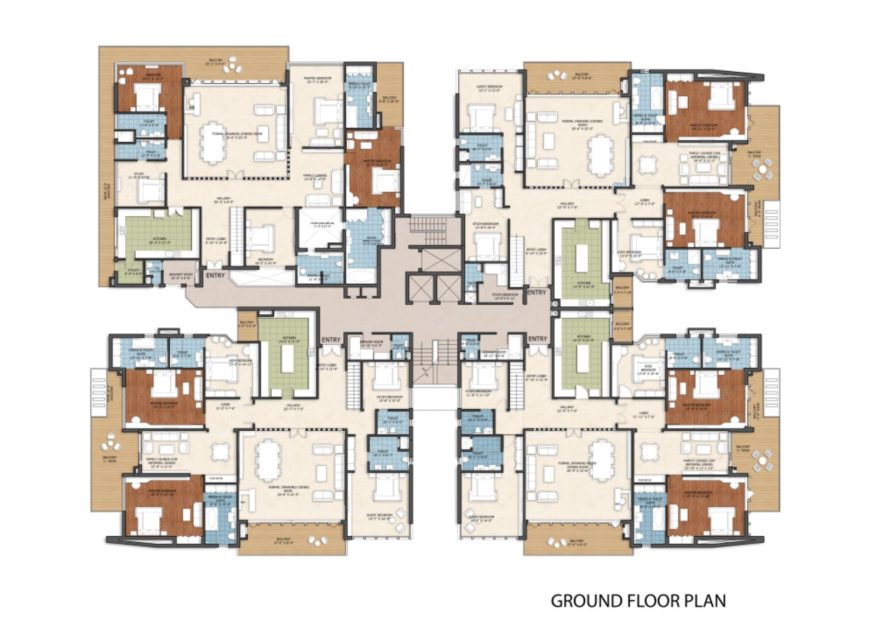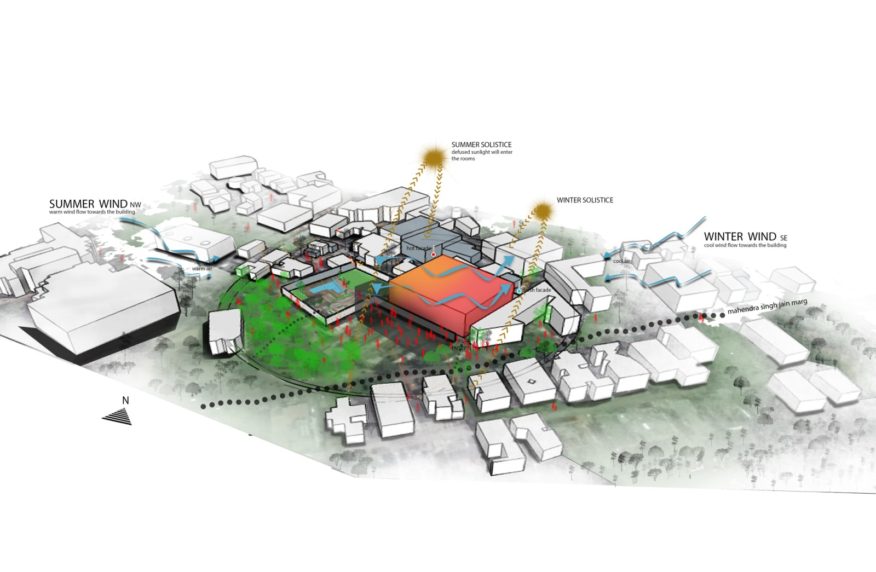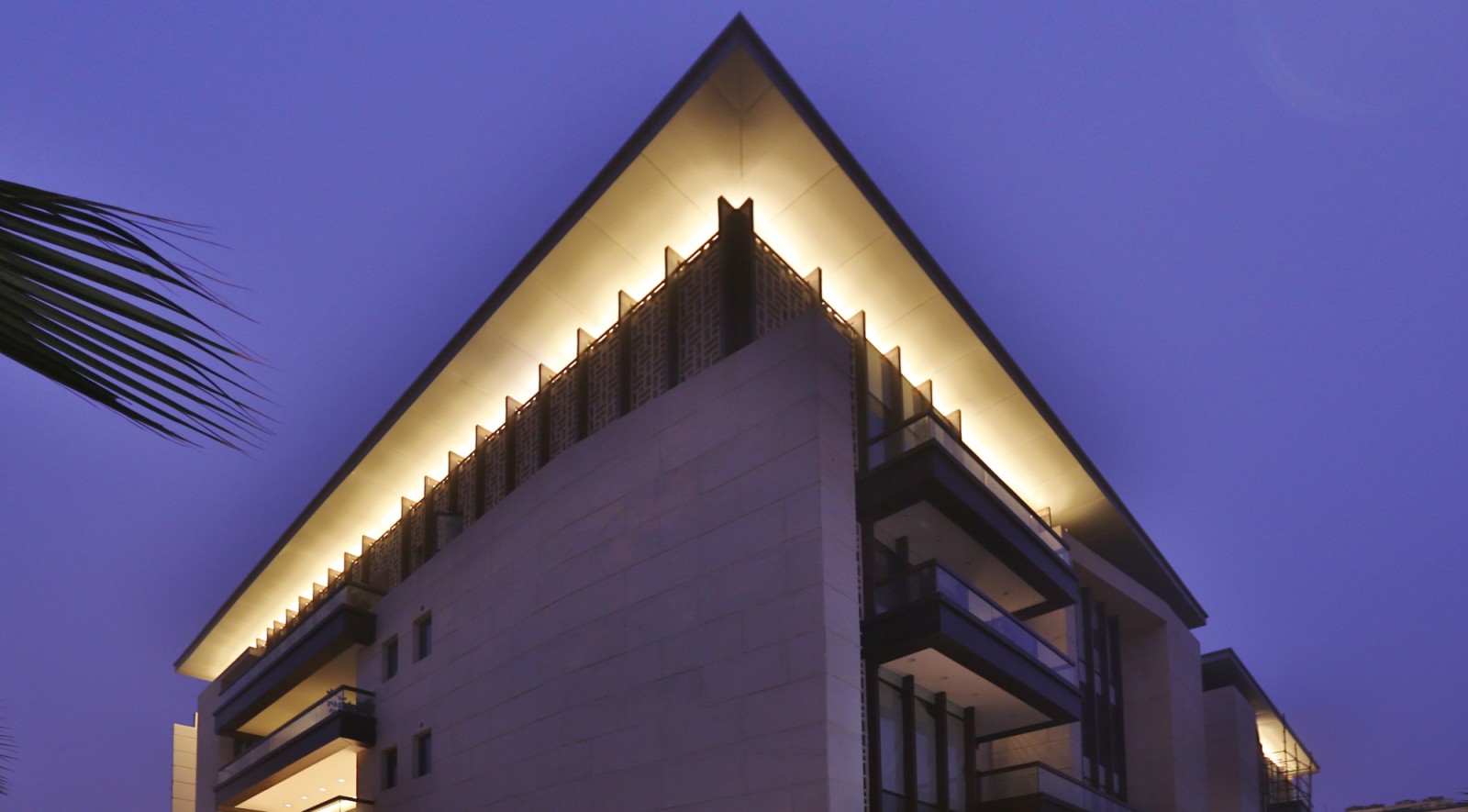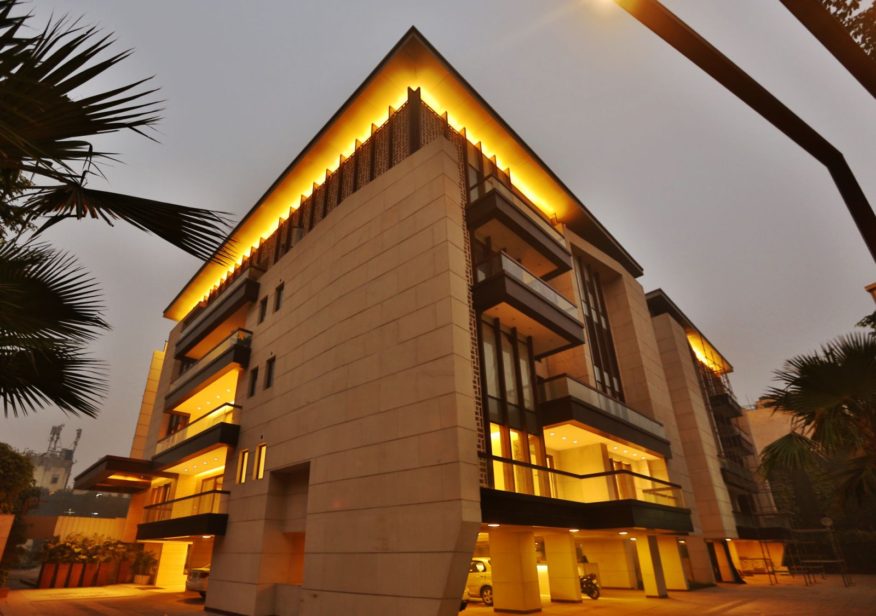
Botanica attempts to create a landmark development within the contemporary residential building typology by creating spacious, high-on-luxury, three-side open apartments in the heart of Delhi. Through its scale, massing and materiality, Botanica aims to create a distinguished architectural character, conceiving an identity for itself as a boutique bio-luxury development, whilst providing spacious and functionally efficient environs for its residents.
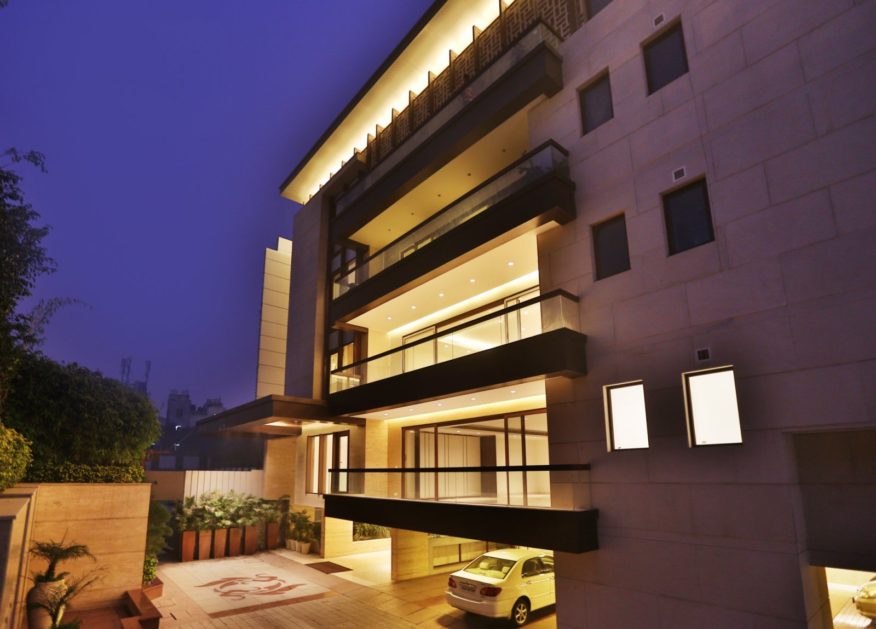
The arrival court is animated with a visually scintillating water feature and an incredible 30 feet high green envelop that fills one with joy and surprise. The ground level under the building is left free to allow the eye to see more depth and functionally allows each apartment to park 5 cars, it also accommodates a grand entrance lobby with a concierge desk and a cozy waiting space.
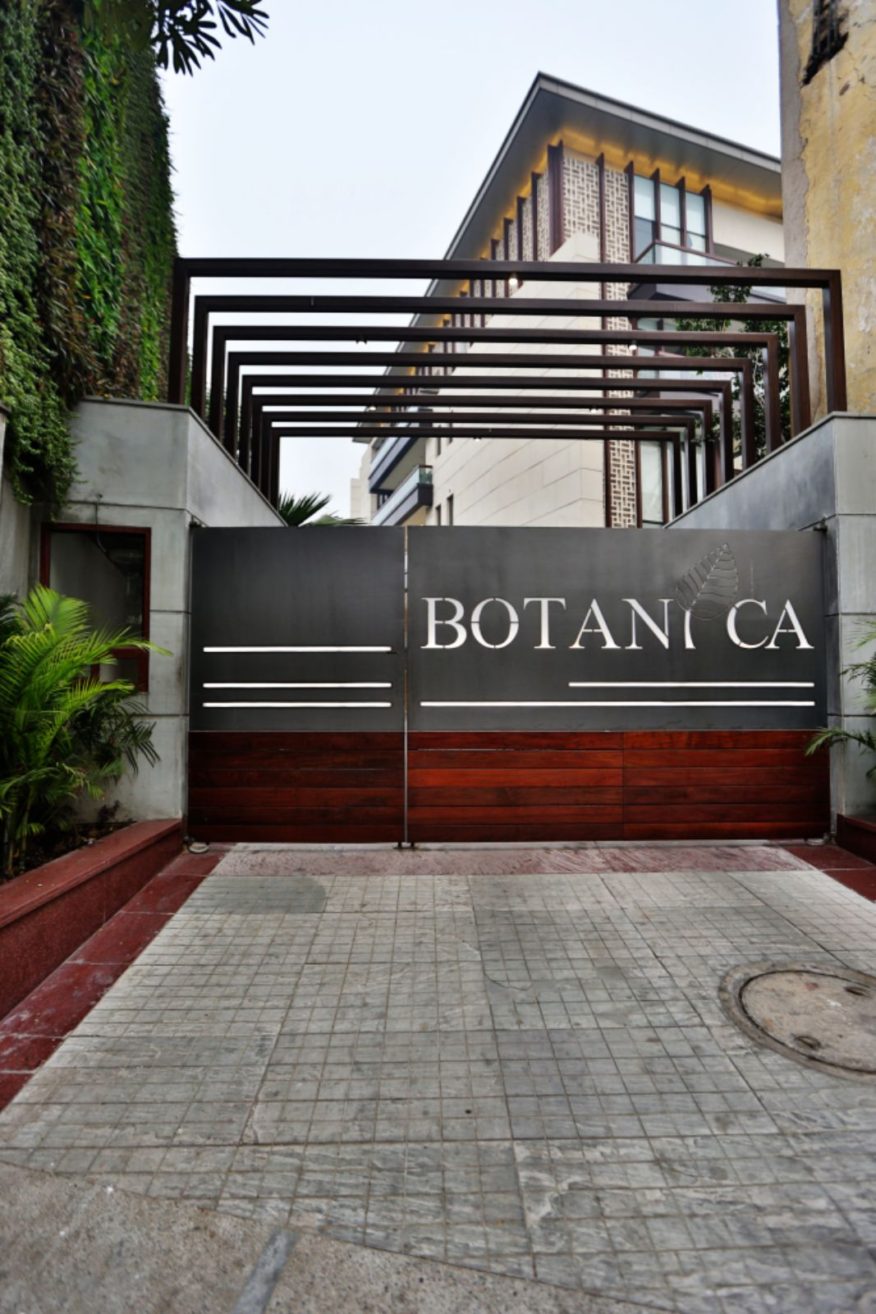
The drop off experience with a double height canopy, signature emblem on the floor and warmly lit travertine walls further add to the warmth and visual finesse of the entrance experience. With kids play zones well-crafted sports facilities and a private clubhouse, this private residential development thrives as a spirited bio-luxury estate, with the lush landscaped ground level serving as one of the main attractions.
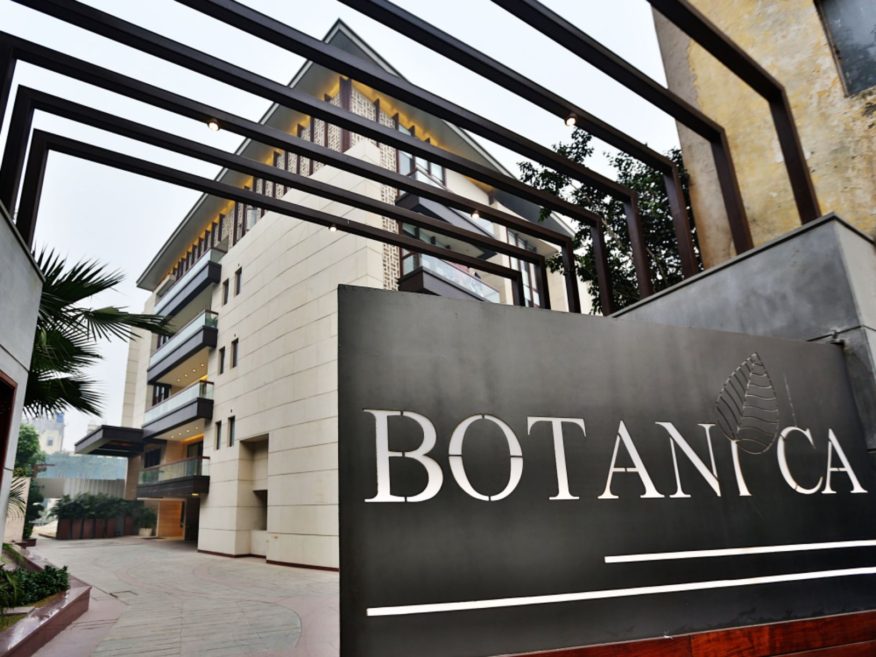
Shaped in the form of two rectangles joined in a manner that come together to form a narrow junction with almost 40% of the site area rendered non buildable because of bye-laws, the site presented severe geometrical challenges to the architect. The adjacent school building goes up to three storeys and 70 percent of its windows open into the site, further augmenting the trials of privacy.

While architecture must be crafted based on purist views, macro issues such as site location and geometry etc., for a commercial project, the mathematical numbers do influence the end-product. A rough mathematical survey that resulted in a 16000 sqft plate area, led the way for 2000 sq ft floor plates, from which 8 apartments could be carved out at one level, and 4 such levels would be created, resulting in 30-32 luxurious apartments.
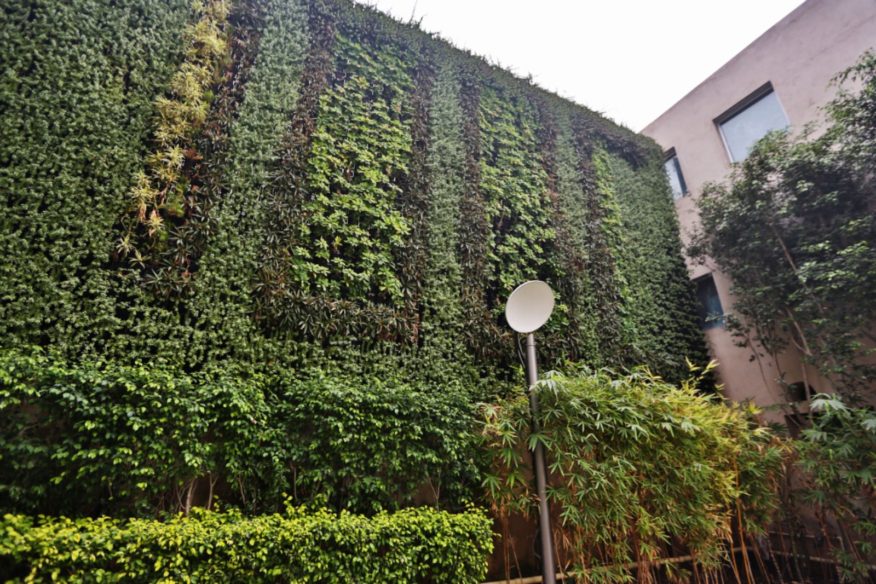
A result of this would have been that the middle ones would actually have very little openings, and would be compromised on account of daylight and ventilation. Another option was to plan 10 villas of approx. 500 sq yards each, but that too did not make commercial and design sense. The final outcome of these multiple permutations and combinations was a simplistic layout that resulted in a four-sided open, butterfly-shaped plan, and a form that is typically not available in customary plotted developments in Delhi.
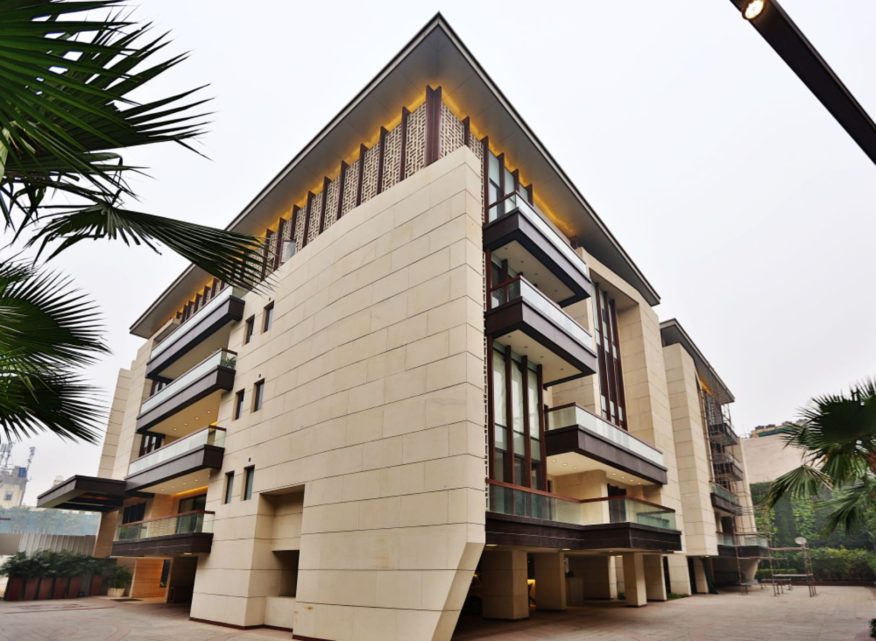
As a result, a central movement and service core is crafted, around which four apartments each with, three-sided open so, 16 apartments, 4000 sq ft each are created, each of which is vaastu-enabled for enhanced saleability. A35ft strip of land is left free on all sides, and a landscaped, 30ft high green wall, visible from any window, rises high to enhance the views from within the apartments.

Windows are designed so as to provide privacy from sibling units. Each of the 16 families would have access to the central, green oasis and recreational facilities that would be shared between them. A swimming pool, squash court, an open badminton court, and a tennis court are all accommodated on the plot of land that was rendered un-buildable, and a small area is fashionedinto a private clubhouse, a gymnasium and Spa for leisure and entertainment.

Most people need one multi-functional space, and hence the basement was divided into two parts and shared between the ground floor and the first floor. Dedicated internal lifts are provided between the basement and the ground floor, creating a duplex situation and a similar concept is applied to the terrace as well, where the second floor and the third floor get access to the terraces. The entire built volume is staged up on stilts except the central portion, to enable thorough, cross-views.

Inspired by nature as a driving force, the name Botanica was conceived for the lavish development which is like a serene green oasis in the heart of south Delhi. The whole composition reads as a combination of tall stark surfaces of textured stone cut horizontally with staggered balconies that resemble hovering planes of timber and crowned with a floating sheet of stone that binds the whole into one composition of stone, timber and glass nestled within a serene oasis of greens. Source by Design Forum International.

Location: Niti Bagh, New Delhi, India
Architect: Design Forum Internation
Architect in Charge: Goonmeet Singh Chauhan
Project Team: Girish, Ruchi, Vikas Sharma, Farooq, Sanatomba, Nishant
Structural: BMSF Design Consultants, New Delhi
Mechanical: Paradise consultants
Electrical: Paradise consultants
Civil: Numex Techbuild Pvt. Ltd.
Landscape: Habitat Design
HVAC: Reagan Refrigeration
Plumbing: Paradise consultants
Lighting: Manjuman Lighting Solutions
Façade: Hyphen System Pvt. Ltd.
Client: Aero Developers Pvt. Ltd.
Site Area (sq ft & sq m): 1.30 acres
Built-Up Area (sq ft & sq m): 0.70 Lakh Sq.Ft.
Completion Date: March 2015
Photographs: Design Forum International, Courtesy of epistle communications
