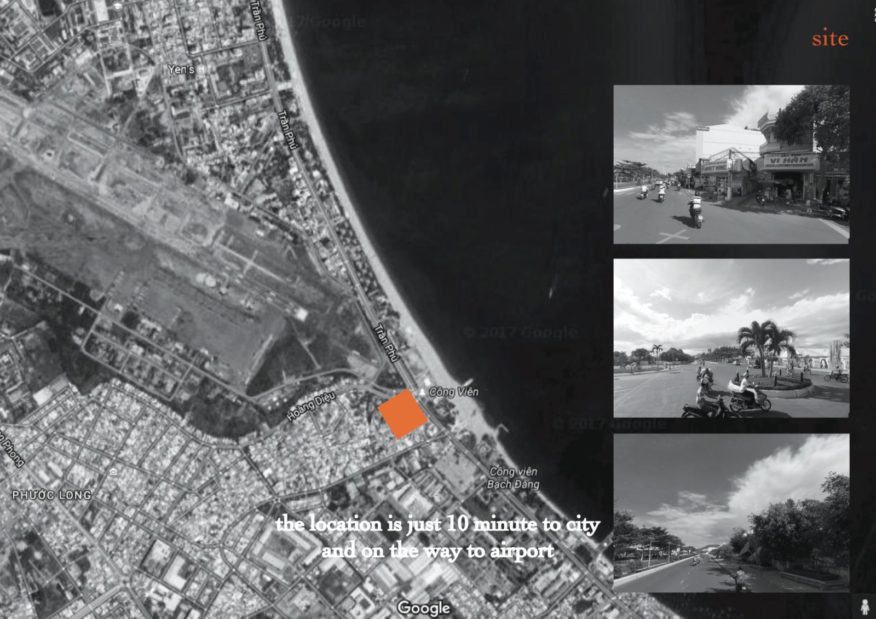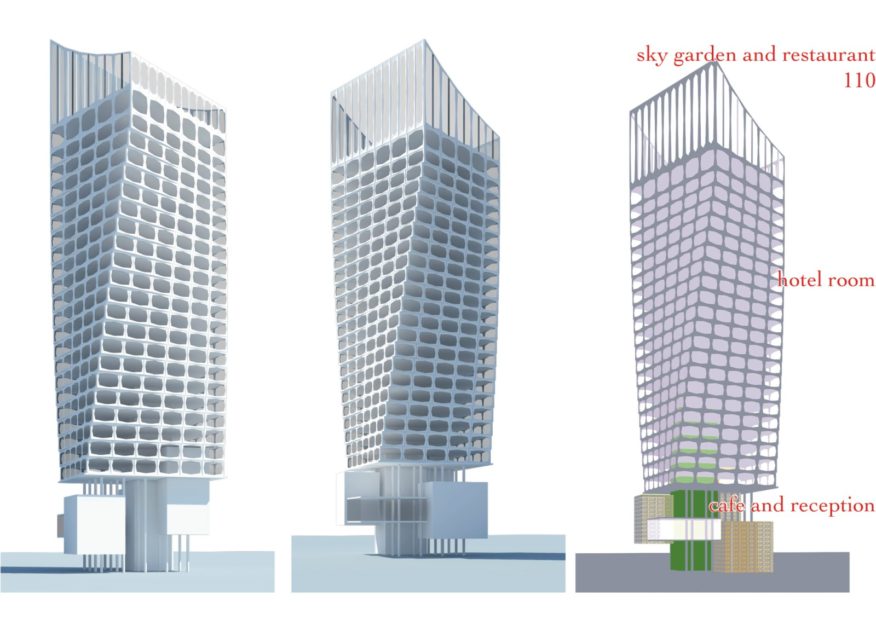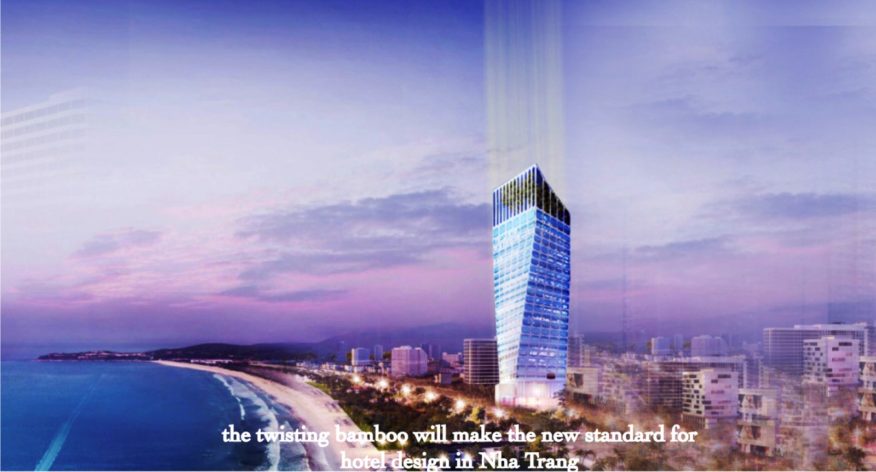
The twisting bamboo is the first rotation structure presented in Vietnam.
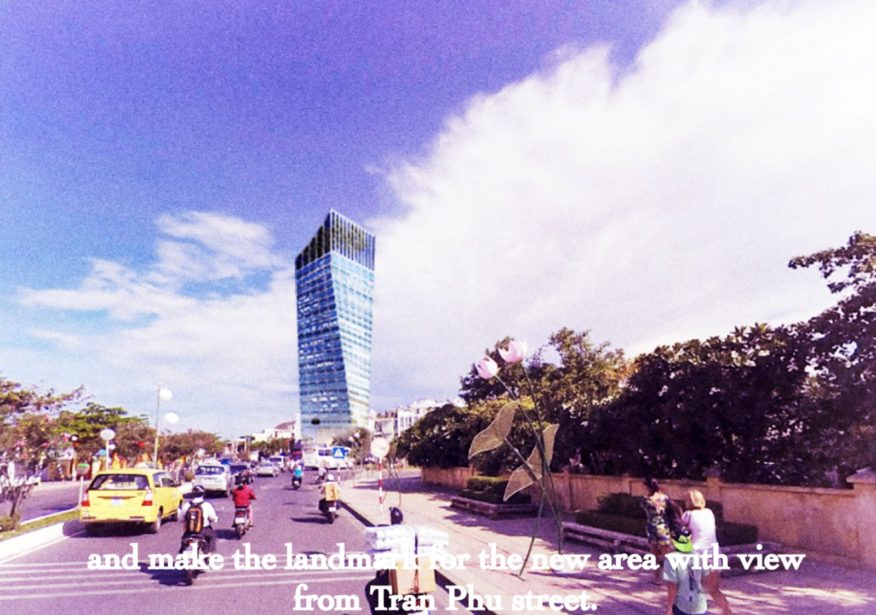
Based idea from the sustainable and strong of the bamboo but the design team paraphrase in the new concept way.

Learning from the Independence Palace by Architect Ngo Viet Thu. We design the façade Pattern look like a bamboo.

The huge bamboo hosts 230 high-end boutique hotel rooms- we carefully design in Indochine-method, cafeteria, French and China restaurant come together with the garden park on the rooftop.
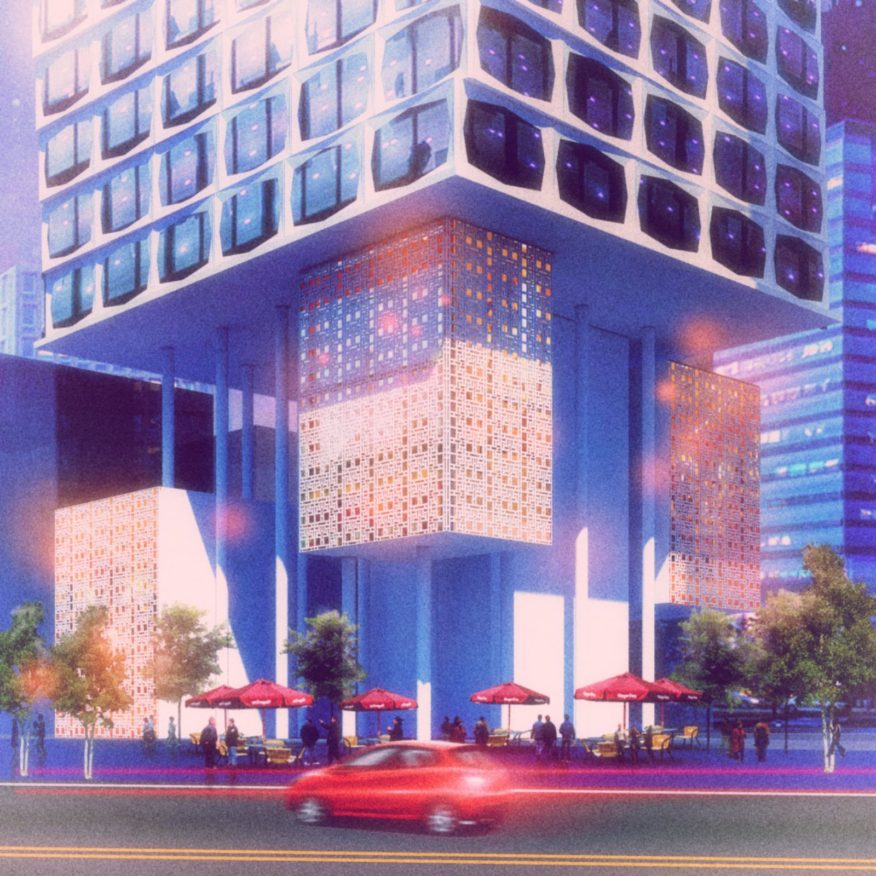
The building got the green light permit and construction process expected finish on early 2019. Source by HAS architecture.
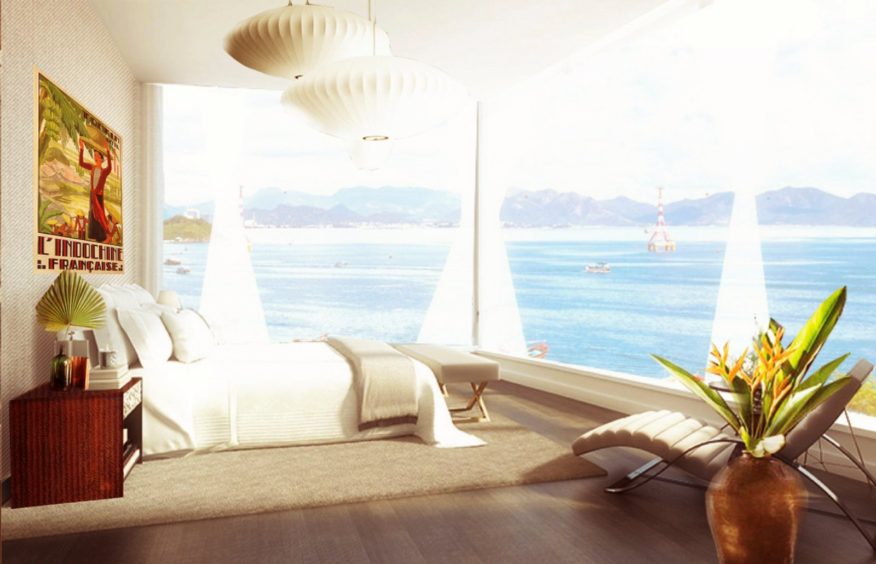
- Location: Nha Trang, Vietnam
- Architect: HAS architecture
- Architect in charge: Nguyen Hoang
- Project Team: Tu Vu, Chien Duong, Tony, Tuan Le, Duy Ta, Duyen Nguyen, Duong Nguyen, Tuan Nguyen, Alexander Nguyen
- Structure | BIM: Duy Tan JSC
- Façade consultance: RFR
- Lighting Cosultant:RFR
- Hotel Interior: KGCX | HAS
- Landscape: KGCX
- Visual design: Thien Do, Alex
- Client: Hanna JSC
- Building area: 15000 sqm
- Building height: 110m
- Year: 2017
- Images: Courtesy of HAS architecture
