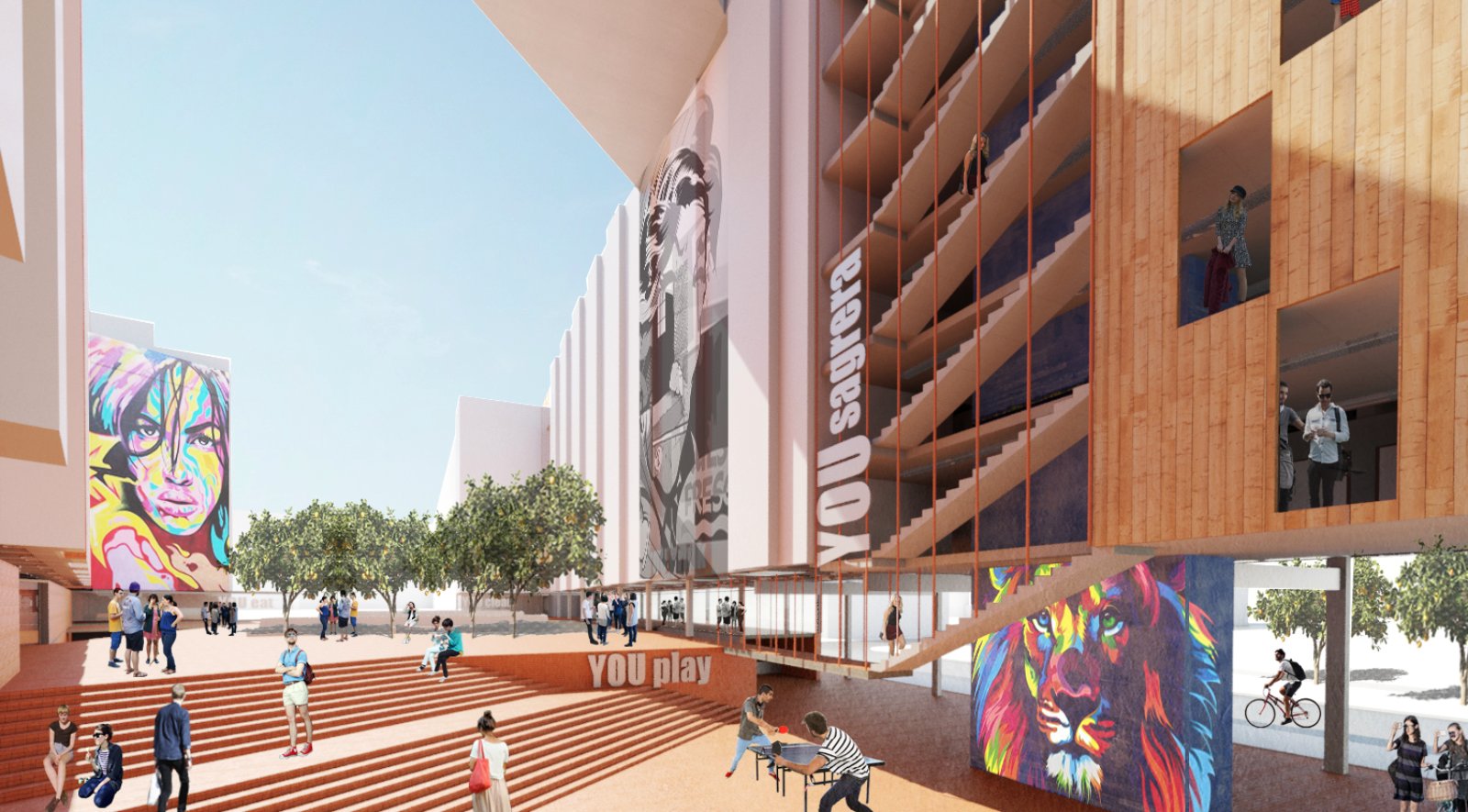Orms has recently submitted a proposal for the final Plan Especial approval for a 30,000 sq m new-build residential scheme along one of Barcelona’s main thoroughfares – Avinguda Meridiana. Situated on an infill site, this vacant site in a bustling part of Barcelona currently creates an unsightly break along this historic streetscape and so Orms’ proposal will re-stitch the urban fabric with the residential buildings to each side.
At street level the proposal activates the Meridiana side of the building with some retail units and a double height shared workspace for students. Cafes, bars and a bike workshop line the more suburban Carrer de Concepción Arena side of the building – which will allow residents and locals to integrate and take advantage of the west evening sunlight overlooking the adjacent Canòdrom, a creative research park in the La Segrera district.
A planned central external staircase will lead to a podium where a series of inter-locking social spaces are fitted around a central courtyard including a shared kitchen, dining space, laundry room and workspaces. From podium level all four residential blocks can be accessed.
The scheme also integrates sport facilities including a top-lit sports centre at basement level that can be accessed via a ramp-stair from the ground level – shared by the students and the municipality. Additionally, a 25 m glass bottom pool will span between the top of two residential buildings creating an exciting focal point and shared amenity. The project is due for completion in 2019. Source and images, Courtesy of Orms.
