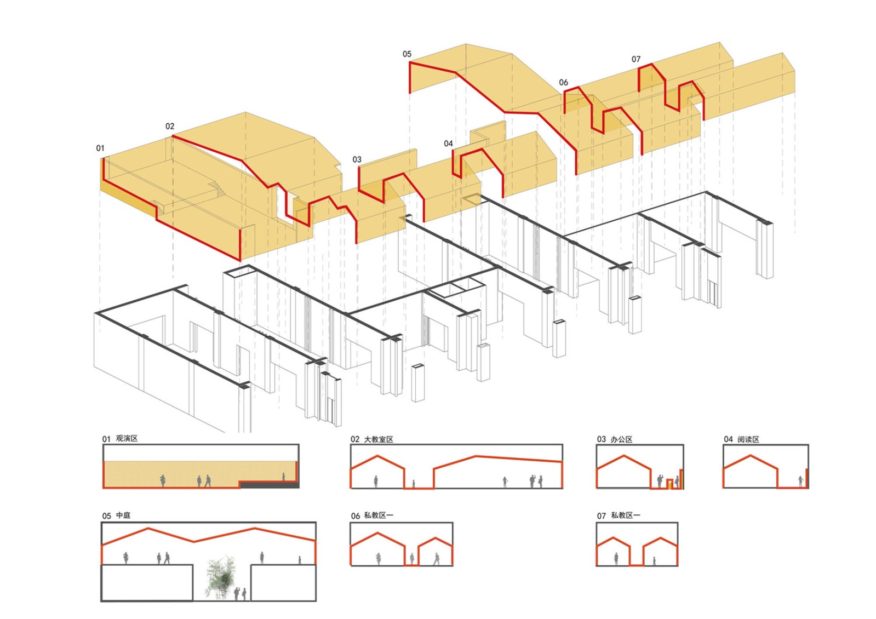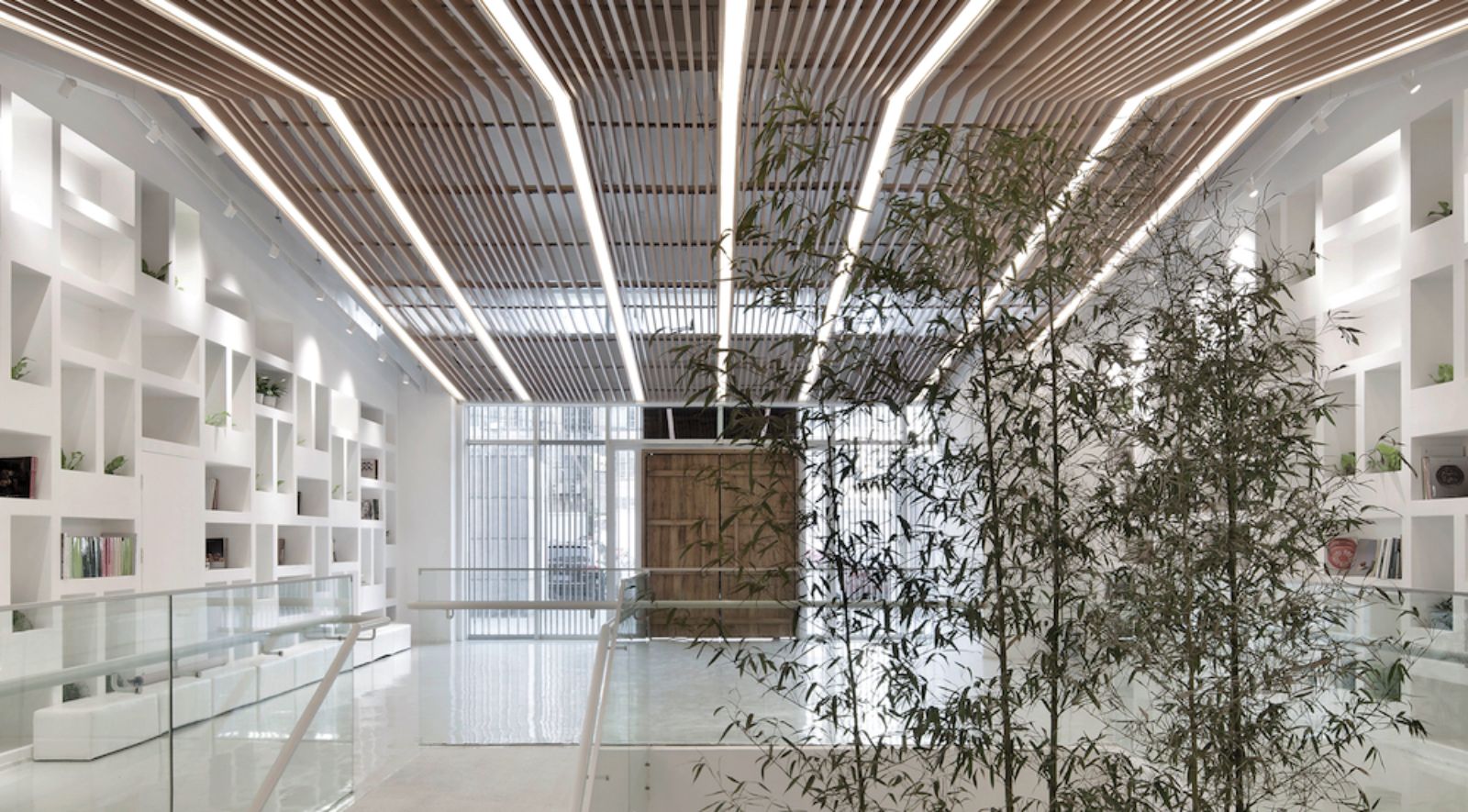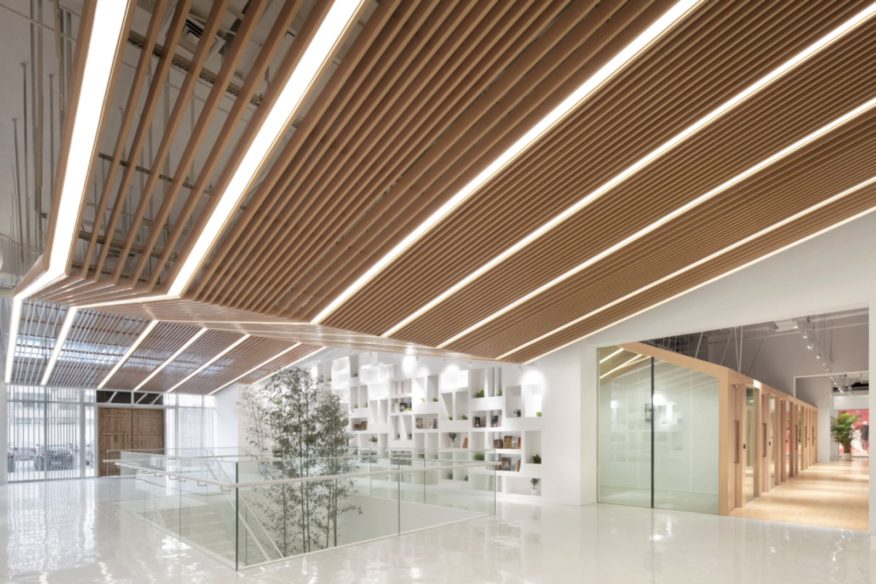
Poly WeDo is a new children’s education brand of Poly Culture Group, which aims at exploring and developing kids’ gift and potentiality in music, and improving their comprehensive art accomplishment.

ARCHSTUDIO is invited to do the design for their teaching space within Yongli International Shopping Centre in Workers’ Stadium North Road, Beijing. The top issue to be solved while doing the design thinking is how to create an open, free and flexible modern teaching environment which breaks the limits of rigid structure and creates a feeling of closeness between children and the space.

The project covers the area cross 7 pillars of the shopping center on the first floor. The basic structure of the space is framework + shear wall, it enjoys an area of about 1000㎡and has a basement with an area of 300㎡.

ARCHSTUDIO removes the concrete block wall as much as possible to open up the closed space; a corridor is used to connect the classrooms to the public space. All the teaching spaces including music classroom, private classroom, reception hall, theatre and rehearsal room, etc. stretch out horizontally to the atrium of the shopping Centre.

The slope shape roof extends to the wall and then the floor, which becomes the extension of classrooms and public space. The entire teaching space is like a translucent “indoor village”, which presents spaces of variety of scales and texture according to different needs. It presents the kids an intimate, natural and cozy music playing and learning environment.
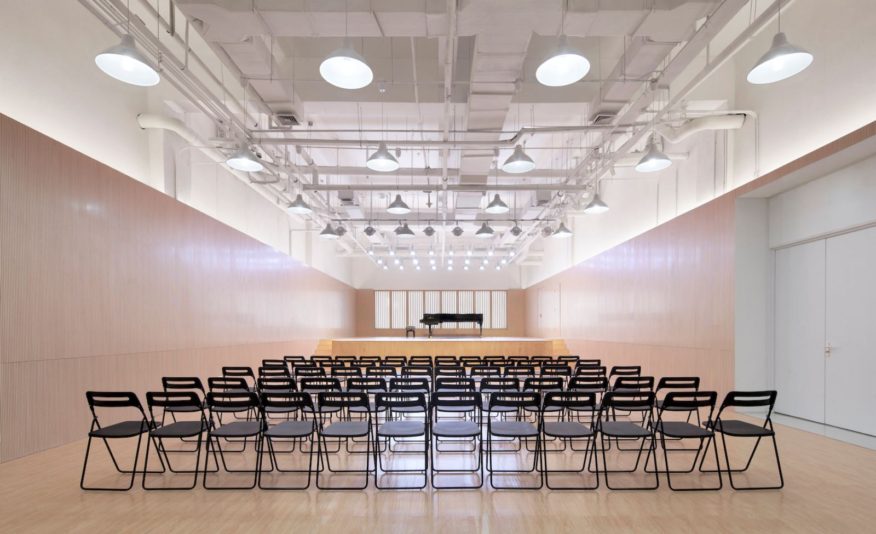
ARCHSTUDIO introduces green landscape to soften the restriction of structural walls and to keep teaching get in touch with nature all the time. Part of the floor slab of the atrium is removed; the bamboo courtyard extends to the dancing classroom, Yoga classroom and office in the basement.
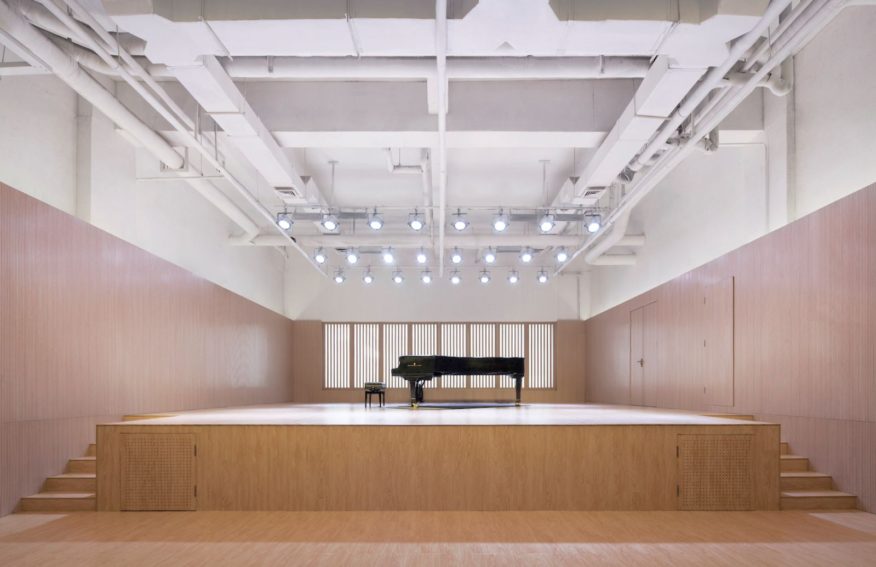
The bamboo courtyard is the highlight of landscape of the entrance hall, and the shift point of traffic of the two floors. Gaps between walls of classrooms are used to create landscape area, thus “outdoor” space are formed in the indoor space.
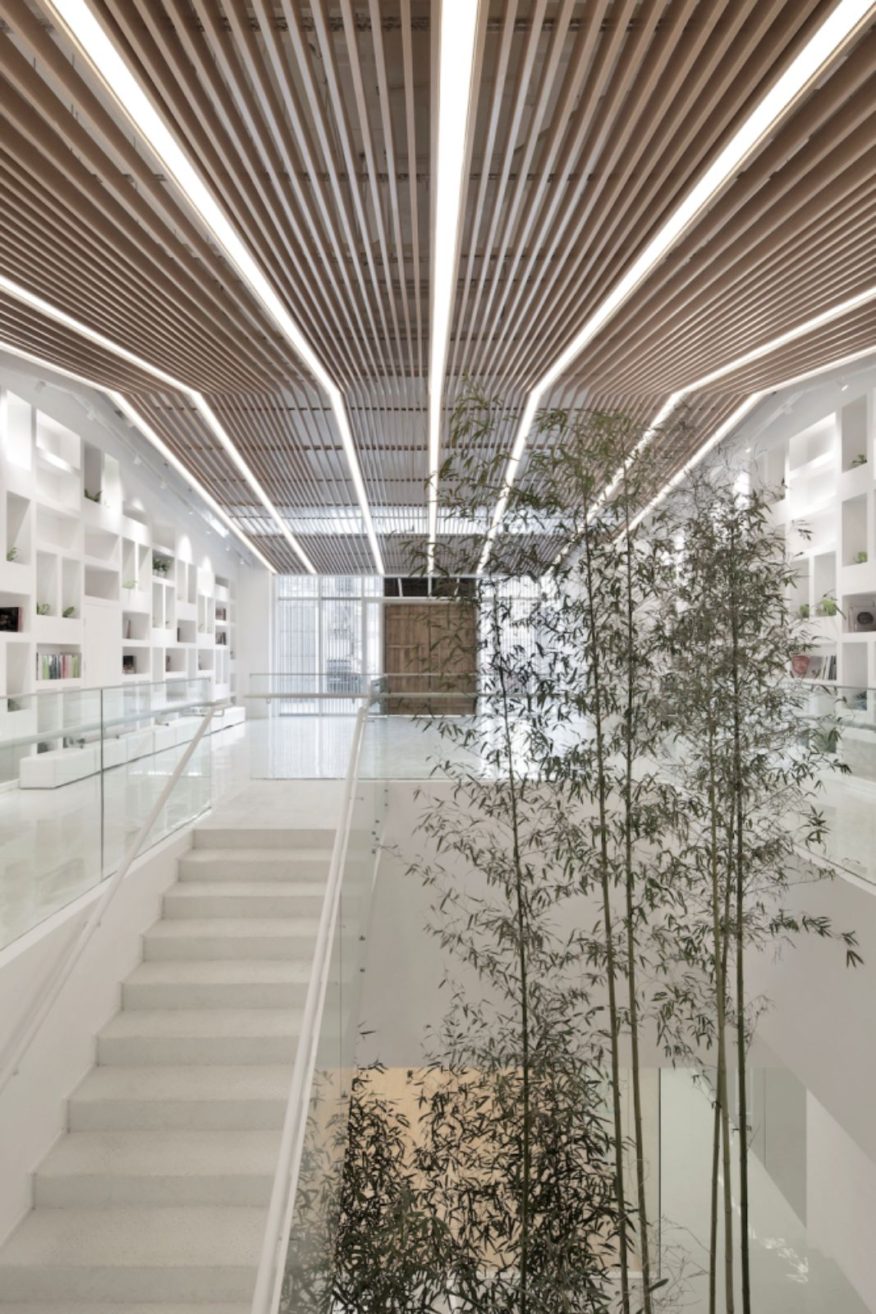
And the combination of plants and book shelves make kids’ reading coexist easily and naturally with rest. Music classrooms need to satisfy acoustical requirements of sound insulation and sound absorption. Source by Archstudio.

For the purpose of soundproof, three layers hollow glasses are used for the walls of music classrooms, wood grain aluminum grille and aluminum plate are used for the ceiling. In additional to soundproof treatment, the shape of the slope roof and the wavy surface of grille have the effect of audio mixing.
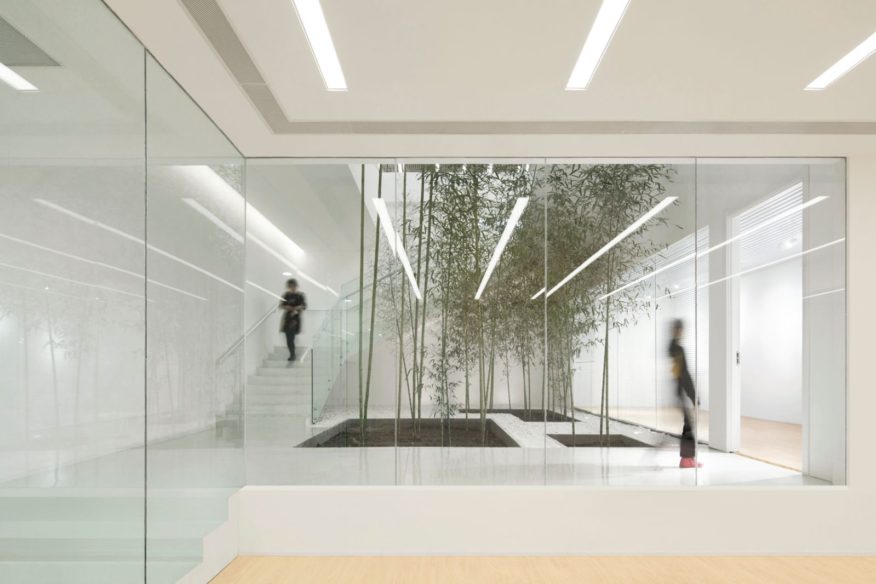
Because of the limitation of height of the small theatre, we keep the original ceiling, only use some sound-absorbing wood panels on part of the wall, which heightens the space visually and achieves excellent acoustic effect as well. Source by Archstudio.
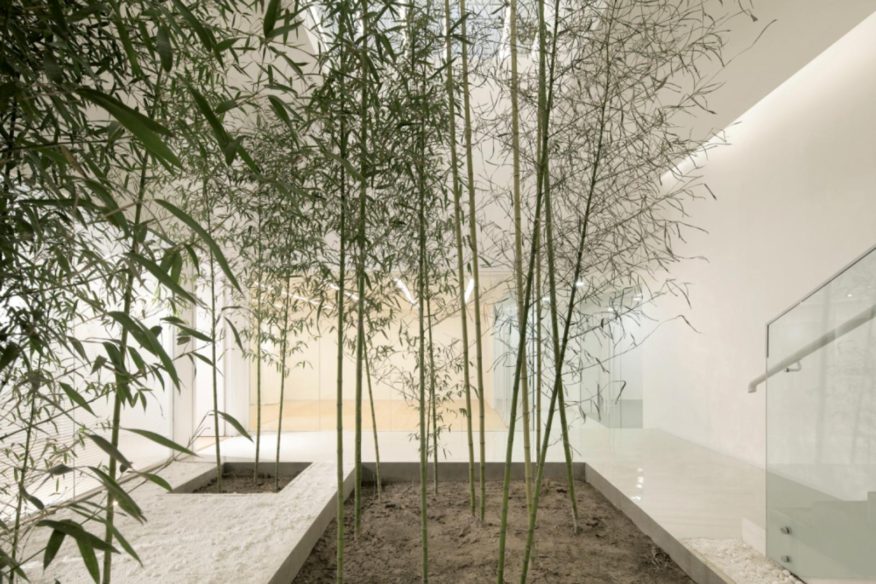
- Location: Chaoyang District, Beijing, China
- Architect: Archstudio
- Project Team: Han Wen-Qiang, Wang Ying, Li Yun-Tao
- Area: 1300 m2
- Design Time: 2015.10 – 2016.01
- Construction: 2016.03
- Photographs: Xia Zhi, Courtesy of Archstudio






