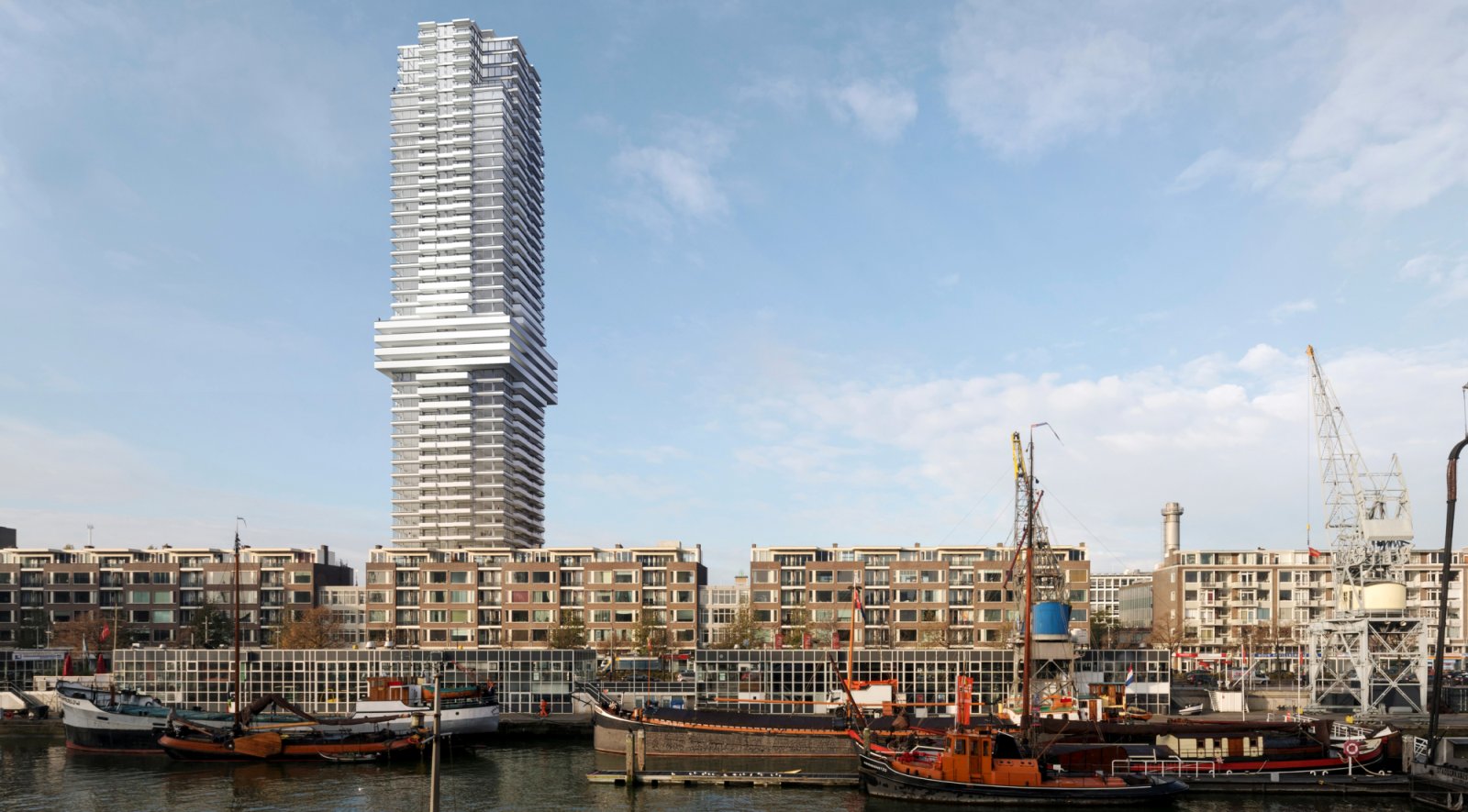Construction of the ‘Cooltoren’, located in the Baan quarter, will begin in 2017.
Rising to 150 metres, and with 50 floors, it will be the highest residential tower of the Rotterdam City centre.
The architecture of the tower is based on the richness of the post-war reconstruction architecture of the district; the plinth of the tower naturally blending the building into the Baan quarter.
Her silhouette and articulation relate to the city on two scales: the low-rise layer and the skyline layer of new Rotterdam—two layers which have been present in Rotterdam since the end of the 19th Century.
The Cooltoren has a triple crown: top, middle and bottom. The crown at the bottom of the tower delicately fits into the typical urban tissue of the Baan quarter.
The facades and balconies are a logical consequence of the layout of the apartment, and a direct translation of the many qualities of living at altitude: excellent views, outdoor space and comfort.
Reflecting this, the transparency of the balconies is gradual, creating a widening accent in the middle of the tower. This middle crown creates a layering in the height of the Cooltoren relating the tower to the large number of towers in the centre of Rotterdam of the same height.
The tower will be built with a structural outrigger system, so allowing every apartment a panoramic view of the city. These continuous horizontal windows are sublimated with full glazed corners on all sides.
Through this intervention, the penthouses in the top crown have an equivalent—halfway, in the middle of the tower—with apartments having a continuous balcony along the facade.
The parking garage, which will be built as a horizontal counterpart of the high-rise, will be covered with a private roof garden for residents of the tower. This green surface of 1.500 m2 will act as a buffer in times of heavy rainfall, and as such contribute to a more balanced urban ecosystem.
The Cooltoren’s 280 apartments, spread over its 50 floors, will range from 60-400 m2. Construction is expected to be complete in 2019. Source by V8 Architects.
- Location: Rotterdam, Netherlands
- Architect: V8 Architects
- Architect in Charge: Rudolph Eilander, Michiel Raaphorst
- Project Team: Jeroen van Rijen, David Spierings, Taro Yoshikawa, Emilia Serowiec, Serena Contardi, Arno Kwint, Martine Duyvis, Niels Roodbergen, Sophia van Rooij, Federico Rosson, Kelly Otter
- Developer / Project coordination: U Vastgoed
- Client: De Vijf Heeren B.V
- Program: 280 apartments from 60 to 400 m2
- Area: 35000 m2
- Year: 2019
- Images: Courtesy of V8 Architects
