
EMBT Team is called to give a “vision” for seven former railway yards (scali) in Milan, icons of the past Golden Age of the city’s railways. These areas are today a fracture between adjacent neighborhoods. Therefore, their future transformation will allow an organic development of Milan, innovative and at the same time deeply linked with its history.

The Water will be a support and a medium for this regeneration: it will be the “miraculous” element linking City, Nature, History and different users such as pedestrians, bicycles and skaters, and transforming Milan into a more comfortable and happy place to live. EMBT team aim is to give each area its own identity: for this reason they will have a new name, where the term “Scalo” will be put beside a keyword that identifies the specific vocation of every railway yard.
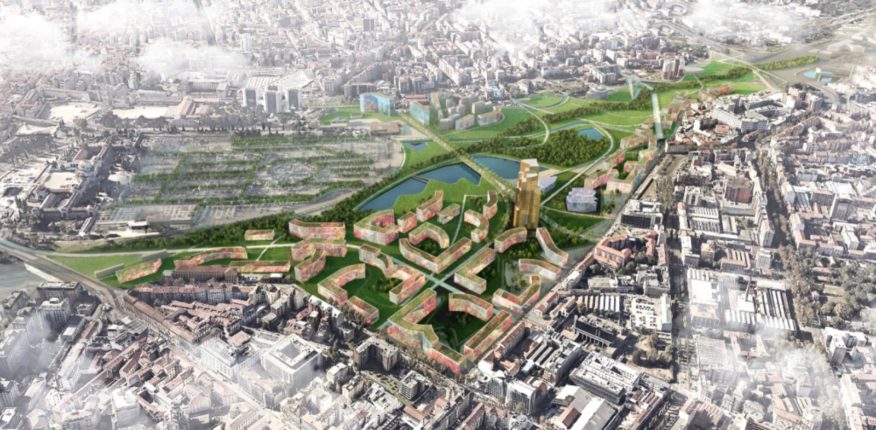
SCALO FARINI: THE WATER HUB
Scalo Farini will be the Water Hub: precisely here the traces of the pre-existing canals invited the team to draw new once. Moreover, the huge water surface that occupies the center of the area could become one of the most recognizable elements of the city.
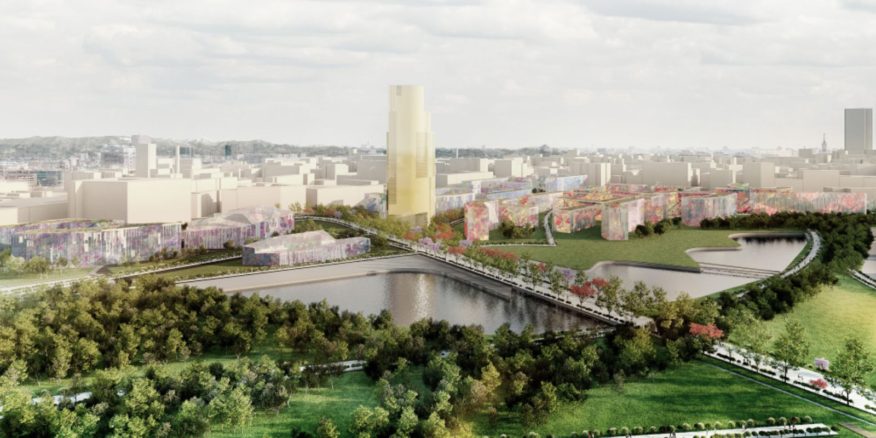
Around this, it will rise the “Railways’ Park”, a linear park (from Bovisa to Porta Garibaldi) which certainly would be the second most extended green surface in the city. The Park theme are the trains and the railway’s networks, with elements inherent to the fantastic world of machinery, engines and locomotives. The circuit of a small train will link the “City of Children” to the “Railway’s Museum” and to a large flat area suitable for hosting concerts and cultural events.
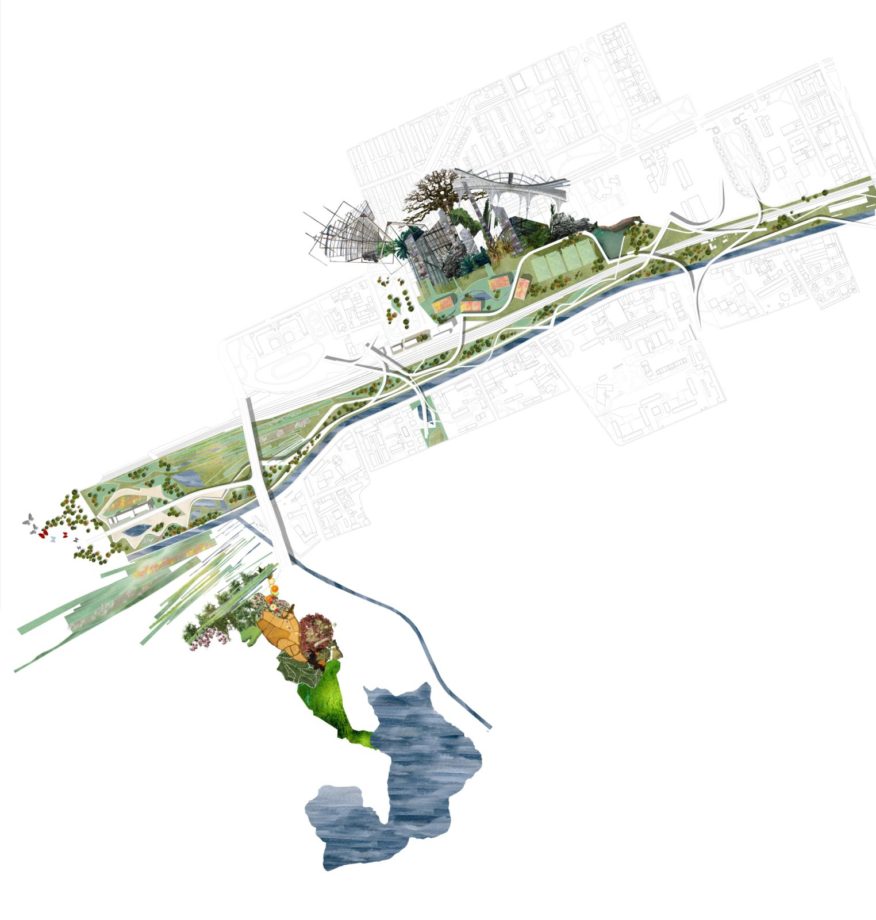
Image © Benedetta Tagliabue –EMBT
A new public swimming pool will take place on the area between the airport and the Bovisa train station: it will be connected with a Wellness Center, which will occupy the historical building of the Italian Post. Open and accessible on each one of its four sides, it will be a new center for services and urban activities. The new residential buildings, in the end, well-oriented and sustainable, reproduce and reinterpret the traditional “Milanese court yard.”
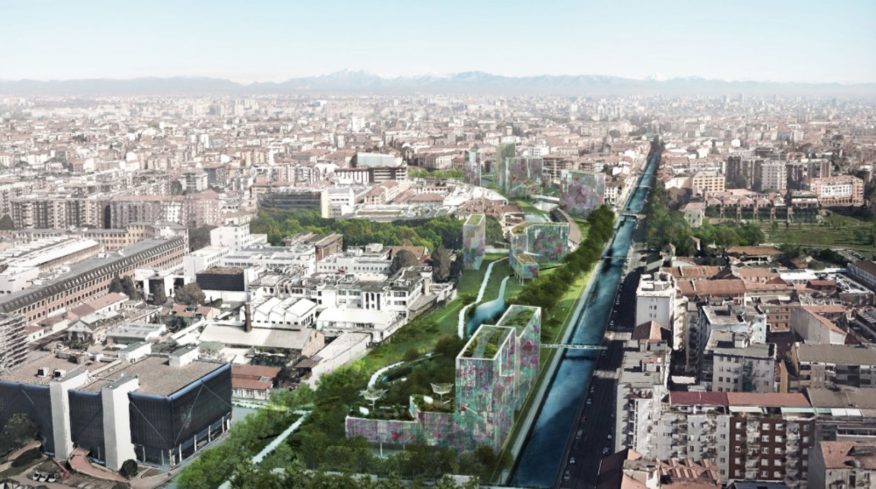
Image © Benedetta Tagliabue –EMBT
SCALO PORTA GENOVA AND SCALO S. CRISTOFORO: THE CREATIVITY AND AGRI-CULTURE HUBS
Scalo Porta Genova will be the Creativity Hub, holding activities related to the canals, the Darsena and Tortona district. New exhibition spaces, spaces dedicated to emerging entrepreneurs and residences will highlight the relationship between the Hub and design and fashion. The market of Sinigaglia will also stimulate these activities, attracting future visitors.
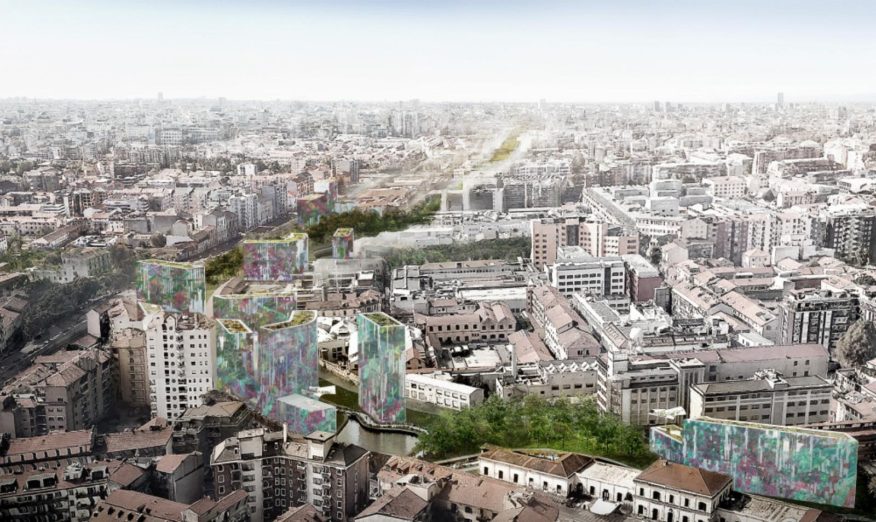
Finally, there will be places strengthening the vocation of this area to live even during the night, with pubs, romantic walking paths and lights reflected in the canal water. Water is the line that harmoniously links together the two Scali of canals with the vegetation. It is the element that conducts visitors from the Creativity Hub to San Cristoforo. This will be Agri-Culture Hub. Here a huge botanical garden will perform an important educational task.

Image © Benedetta Tagliabue –EMBT
It will grow around the the unfinished train station of Aldo Rossi: in the vision, this will be an urban Agriculture Interpretation Center, where schools and citizens can learn all about the agricultural roots of the Lombard territories. In this way, Milan could continue the experience promoted during the International Expo in 2015 as the world capital of food, with initiatives such as Milan City Food and Food Week, whose “fuorisalone” could take a place just into the botanical garden of San Cristoforo.
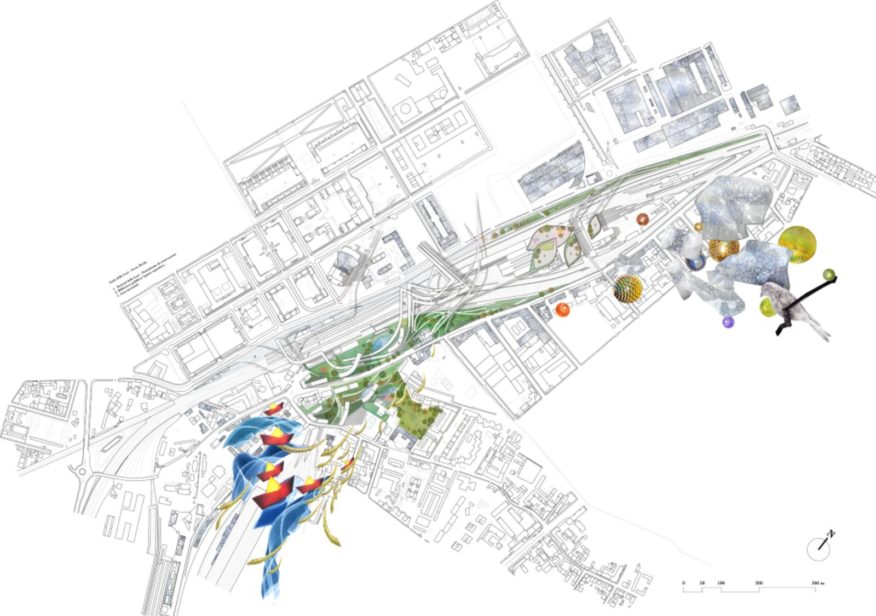
Image © Benedetta Tagliabue –EMBT
SCALO GRECO-BREDA: THE LIGHT HUB
For the Greco – Breda railway yard, EMBT Team designed funny pedestrian crossings on different levels connecting the neighborhoods of Bicocca and Precotto. The design of the green paths is inspired by the historical link between this area and Pirelli’s factory, and in particular by the suppleness of the tyre.
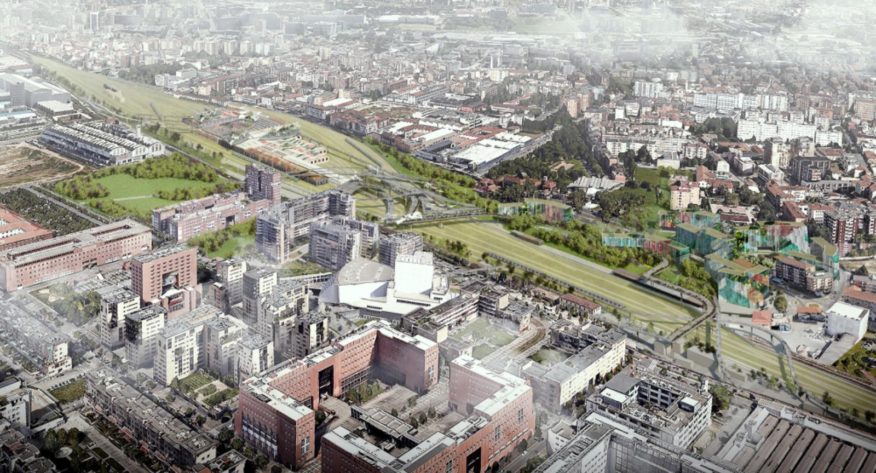
Image © Benedetta Tagliabue –EMBT
The gangways will be new public spaces to take a break: green platforms and playgrounds to watch the city and the trains’ movement. At night, finally, they will become large-scale installations, with temporary and permanent lighting shows. Source by Benedetta Tagliabue –EMBT.

- Location: Milan, Italy
- Architect: Benedetta Tagliabue –EMBT
- Project Director: Elena Nedelcu –EMBT
- Project Coordinator: Marzia Faranda –EMBT
- Project Team: Michela Cicuto, Stefano Belingardi, Davide Panelli, Ana Otelea, Federica Benedetti, Anna Martina Peccia, Lap Anthony Lin, Vincenzo Larocca, Hélène Dorny, Andrea Montiel, Federico Volpi, Annarita Luvero, Antonio Bergamasco, Anna Angelelli, Giacomo Destefani
- External Consultants: Matteo Ruta, Gabriele Masera, Francesco Causone, Lorenzo Mussone, Rosantonietta Scramaglia. (POLIMI). Elisabeth Gavrilovich, Emilio Pizzi, Luca Puri, Valerio Ferrari
- Organization: FS Sistemi Urbani, the Municipality of Milan and Lombardy Region
- Built Area: 1250 HA
- Year: 2017
- Images: Courtesy of Benedetta Tagliabue –EMBT
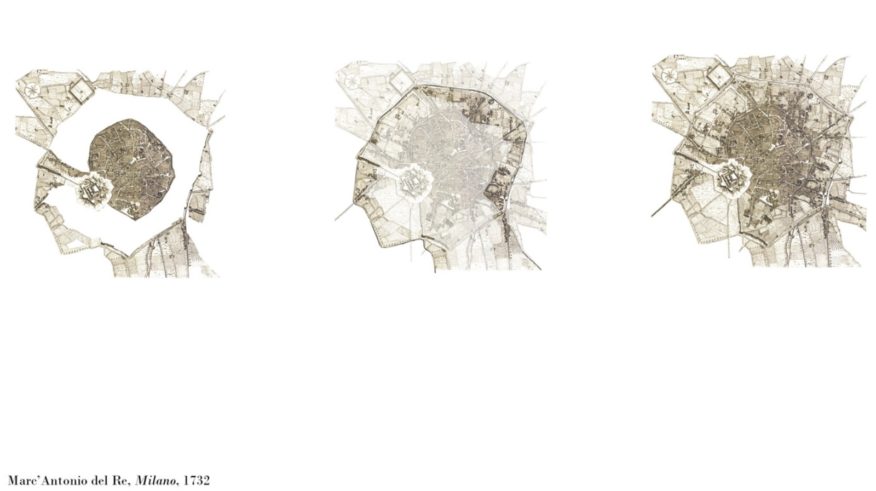


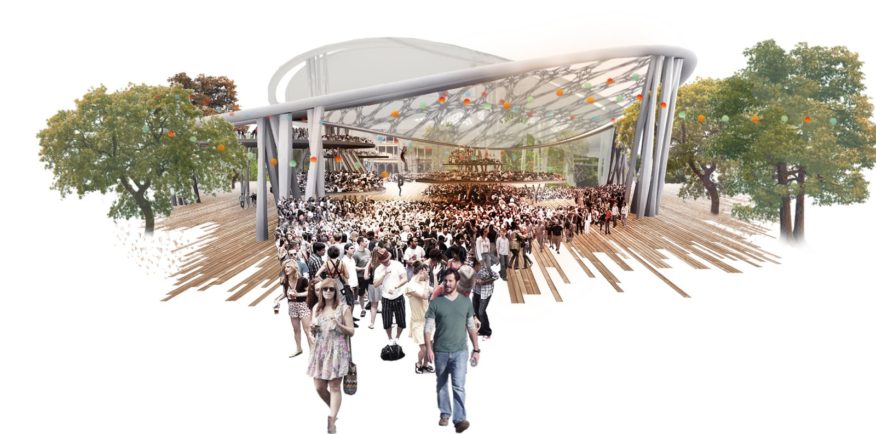
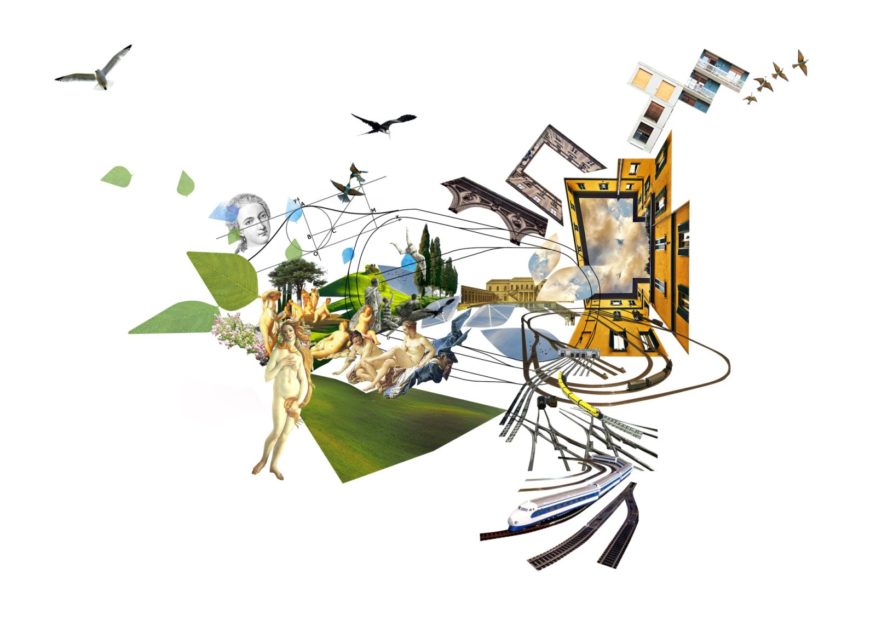
Image © Benedetta Tagliabue –EMBT
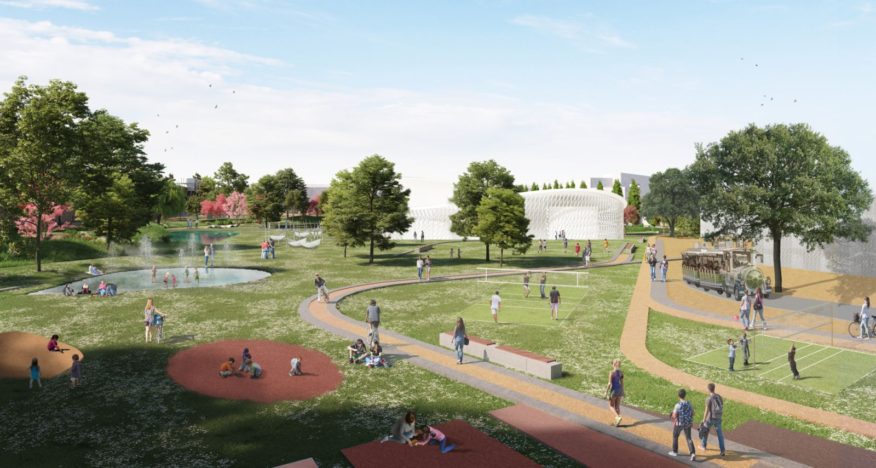

Image © Benedetta Tagliabue –EMBT

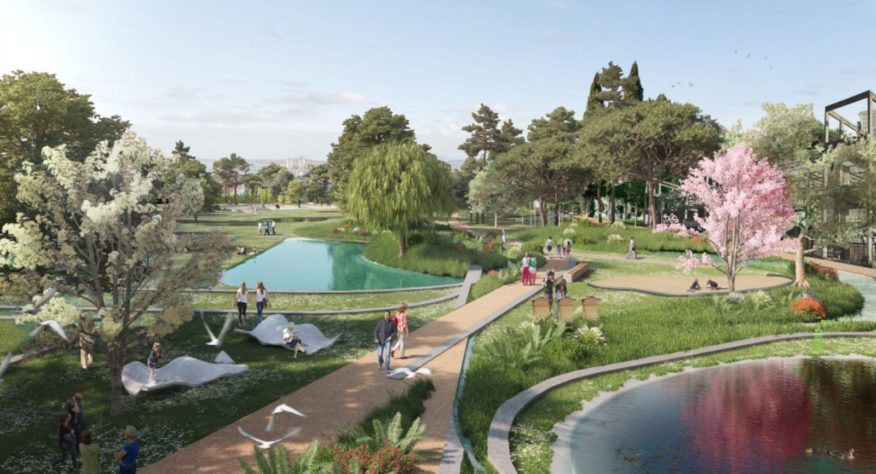
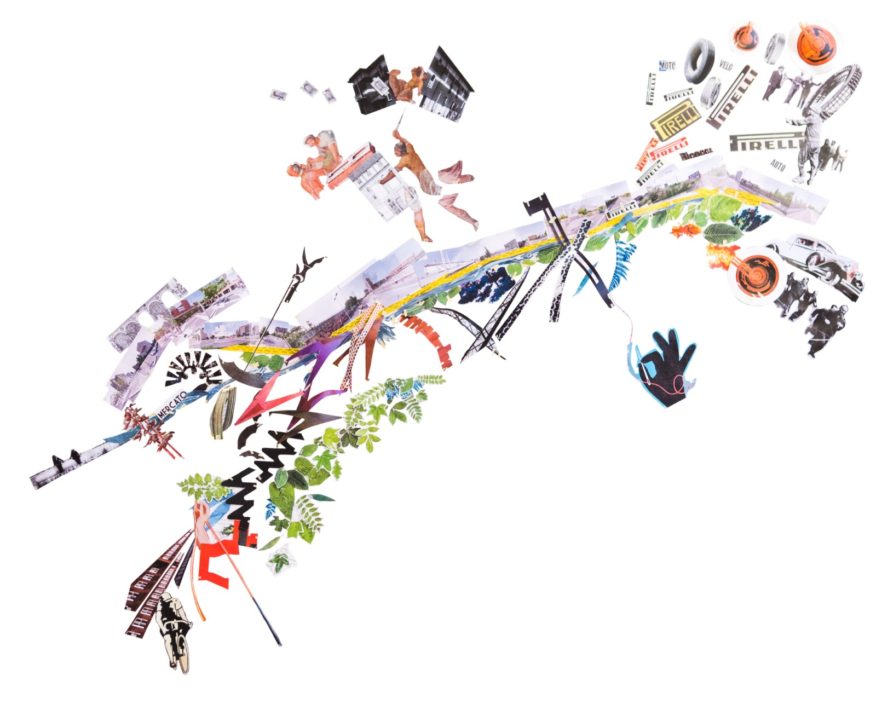
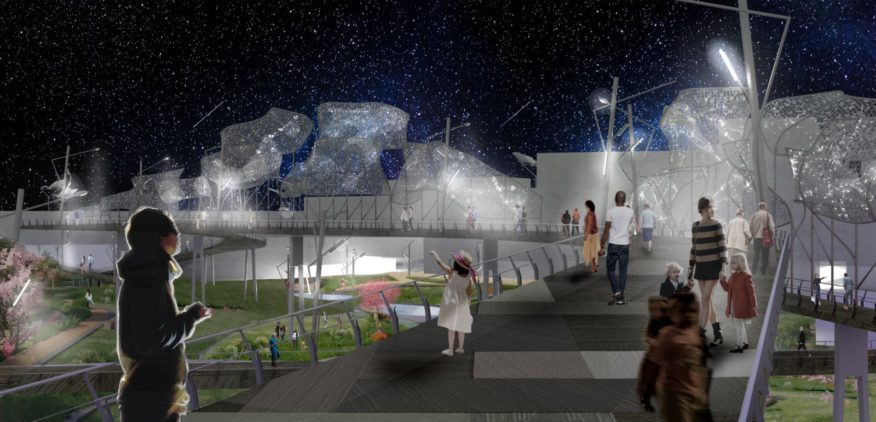



Thankyou for all your efforts which you have put in this. worth it to read info .