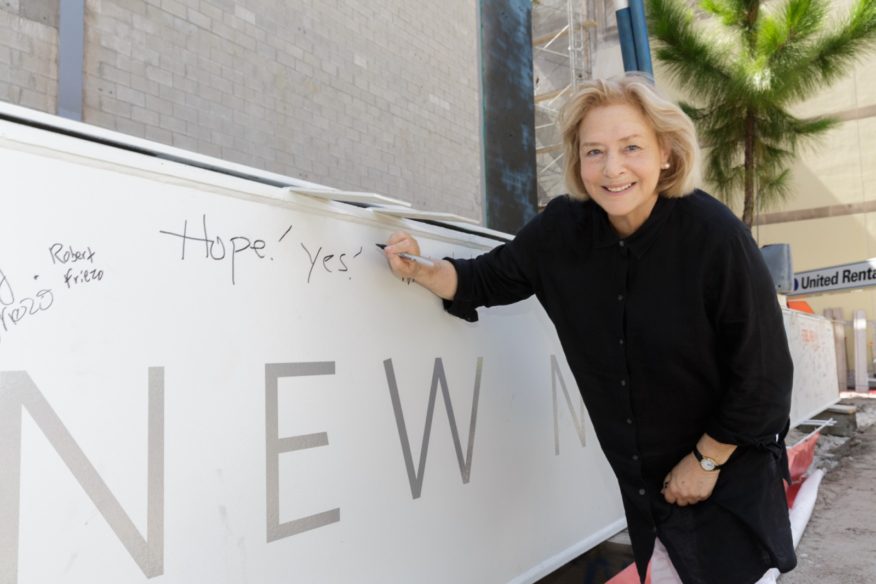The main entrance of the museum will be relocated to the west to create a welcoming presence on South Dixie Highway. It will feature The Heyman Plaza, a new entry forecourt covered with a 43-foot-high reflective canopy. A scalloped-shaped cutout in the canopy will accommodate an 80-year-old, 65-foot-tall banyan tree. The serene Michelle and Joseph Jacobs Reflecting Pool will greet visitors and mask traffic sounds from the Highway.The main entrance of the museum will be relocated to the west to create a welcoming presence on South Dixie Highway. It will feature The Heyman Plaza, a new entry forecourt covered with a 43-foot-high reflective canopy. A scalloped-shaped cutout in the canopy will accommodate an 80-year-old, 65-foot-tall banyan tree. The serene Michelle and Joseph Jacobs Reflecting Pool will greet visitors and mask traffic sounds from the Highway.

The 42,000-square-foot West Wing will be defined by four multi-story pavilions, clad in white pre-cast concrete panels, which contain:
• The new 210-seat, state-of-the-art Stiller Family Foundation Auditorium for films, lectures, and concerts
• The Jane and Leonard Korman Special Event Room
• The new Leonard and Evelyn Lauder Dining Pavilion, with garden-facing terrace seating in the John and Marjorie McGraw Garden Terrace
• In the center, will be the Ruth and Carl Shapiro Great Hall, a 3,600 square-foot sky-lit space with lounge seating, a coffee bar, a piano, book carts, temporary commissioned art installations, and a 280-square-foot window admitting light filtered by the banyan tree’s leaves and branches.

Museum gallery space will increase by 12,000 square feet (35 percent) for showing its permanent collection and special exhibitions. The 4,000-square-foot William Randolph Hearst Education Center, with two new classrooms and a student gallery, will be more than one-and-a-half times the size of the existing education space. The feeling of a museum in a garden will be created by transforming a 20,000-square-foot paved area currently used for visitor parking into the Pamela and Robert B. Georgen Sculpture Garden.

The garden will include a 9,000-square-foot event lawn for outdoor programs and events, an art walk, and a secluded shade and sculpture garden. The 150-foot-long J. Ira and Nicki Harris Family Gallery will feature exhibitions and offer views of the garden through very large windows. The museum is restoring six historic homes along the south side of the garden, with four houses to serve as artists’ residences and studios, including the Jacques and Natasha Gelman House. Two homes have been connected and will serve as the Director’s Residence, which has been named Karp House. Source by Norton Museum Art.

- Location: 1451 S. Olive Avenue, West Palm Beach, USA
- Architect: Foster + Partners
- Executive Architect: CBT
- Construction Manager: Gilbane Construction
- Structural Engineer: Magnusson Klemencic Associates
- Mechanical, Electrical, Plumbing, Fire Protection: BURY
- Executive Landscape Architect: EDSA
- Civil Engineering: Engenuity Group, Inc.
- Geotechnical Engineering: Ardaman and Associates
- Lighting: George Sexton Associates
- Acoustics and Audiovisual: Acentech
- Security: Architect’s Security Group
- Restaurant and Food Service: JGL
- Signage and Wayfinding: Roll Barresi & Associates
- Asian Art Exhibit Design: Matter
- Museum store design: Antoniadis Retail Consultants
- Waterproofing Consultants: Wessling Architects
- Arborist: Arbor Experts Inc.
- Museum Leadership: Hope Alswang
- Year: 2017
- Photographs: Jacek Gancarz, Courtesy of Norton Museum Art

