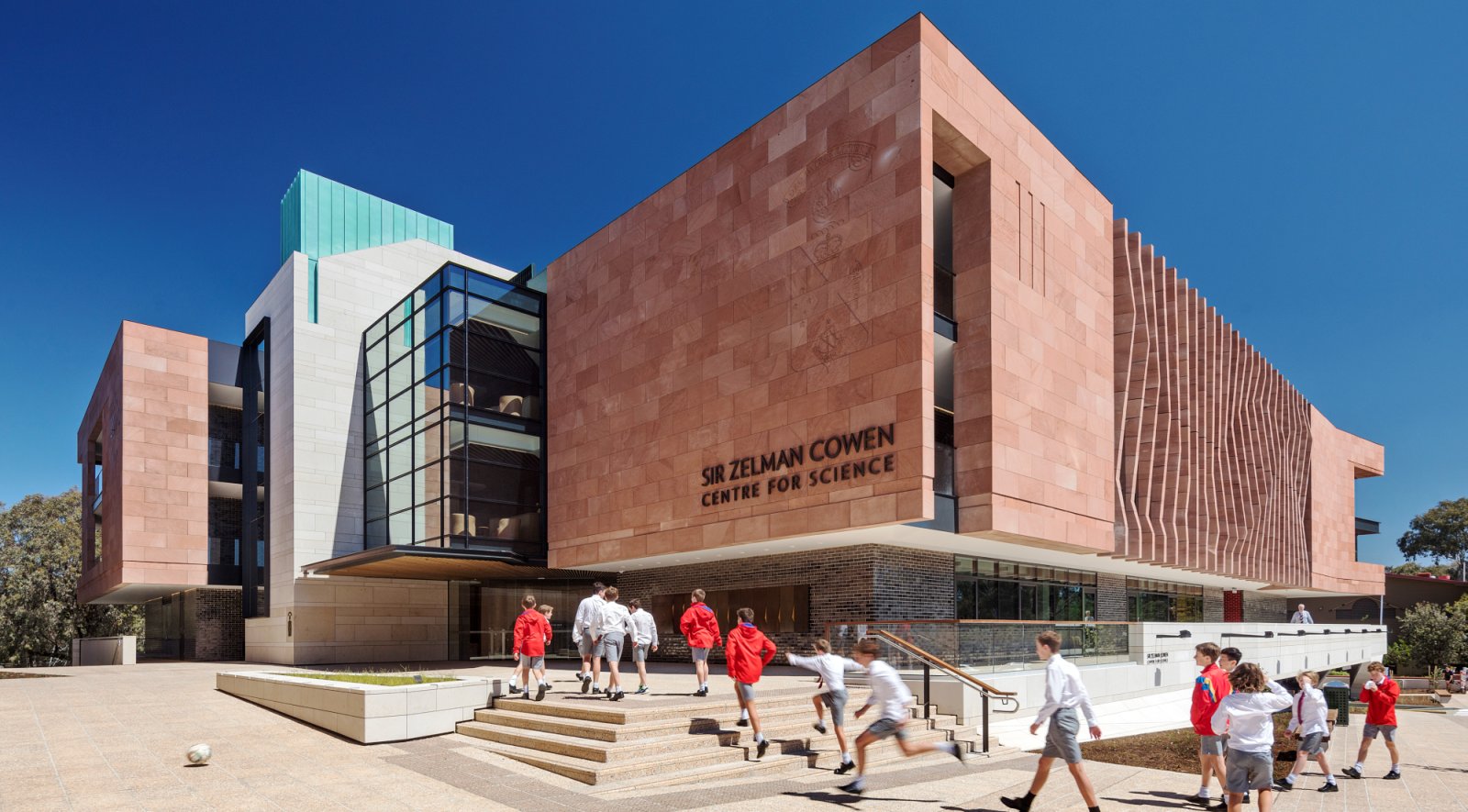Scotch College has a rich and enviable heritage which is expressed in the buildings and grounds where generations of students have received an exceptional education and formed lasting friendships and memories.
Any addition to this tradition must be sensitive to place and culture and founded on an understanding of the philosophy of the College.
This project is about creating a new environment that physically and philosophically represents the highest ideals of education consistent with one of the countries’ finest colleges.
The new Science and Technology Centre will inspire pride and allow the scotch tradition to continue to evolve. The new Science and Technology Centre presents a unique opportunity to strengthen the primary axis and the courtyard character of the campus.
An understanding of the negative space between existing buildings and the texture and grain of the campus has been a key driver of the form and massing of the proposal and has established a sculptured ground plane that encompasses the car park allowing the new Centre to float over the landscape setting.
The new building will give definition and clarity to the western end of the campus, completing the Morrison Street elevation and creating a new science and mathematics precinct.
Through the design and operation of the building, the Science and Technology Centre will create a campus precinct which celebrates and enriches science and mathematics education at Scotch.
The project will showcase the achievements of Scotch alumni, provide appropriate transparency into classrooms and laboratories to reveal science at work, and be a catalyst for increased interaction amongst students and staff.
There is also an opportunity to showcases science and technology in material choice, detail and structural expression of the new building. The facility will be a functional benchmark in the design of teaching, lab and preparatory spaces. Source by COX Architecture.
- Location: Scotch College, Hawthorn, Melbourne, Australia
- Architect: COX Architecture
- Costruction: Kane Constructions
- Client: Scotch College
- Cost: $32M
- Photographs: John Gollings, Courtesy of COX Architecture

Weve been looking through your articles or blog posts on this site for at some time. This really is our very first comment. Your current blog is very helpful for me and it supplies top notch content material.