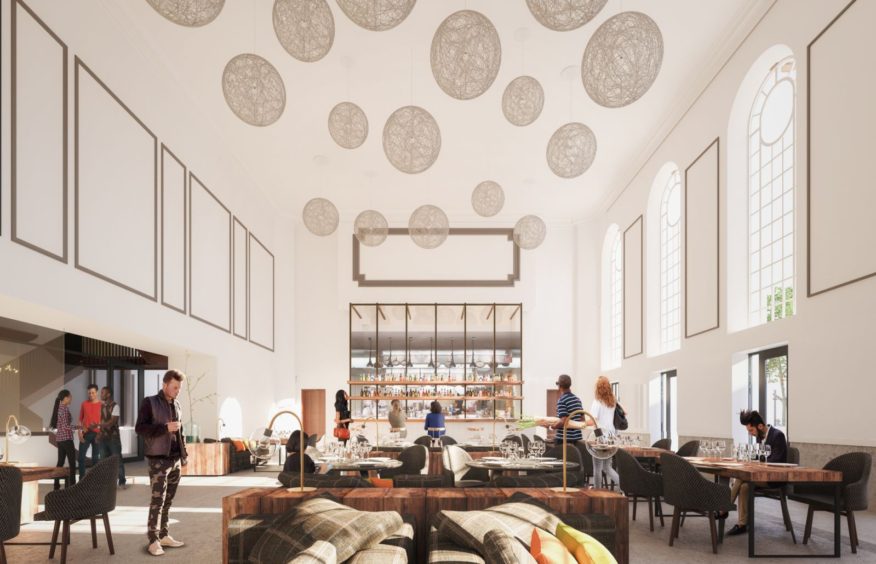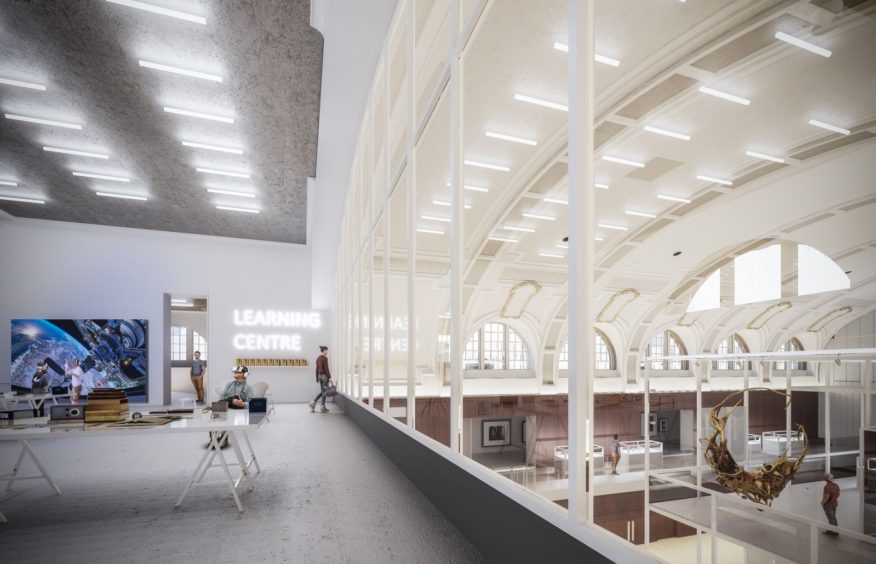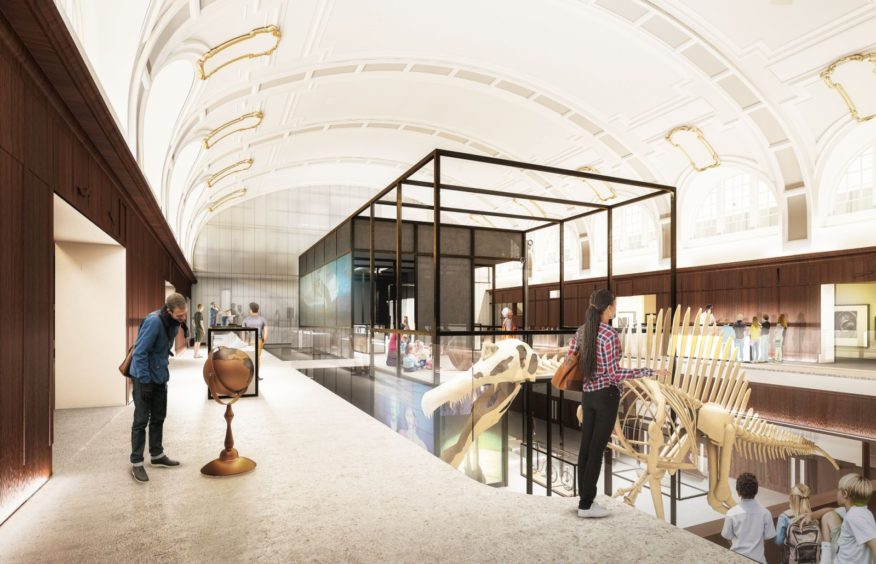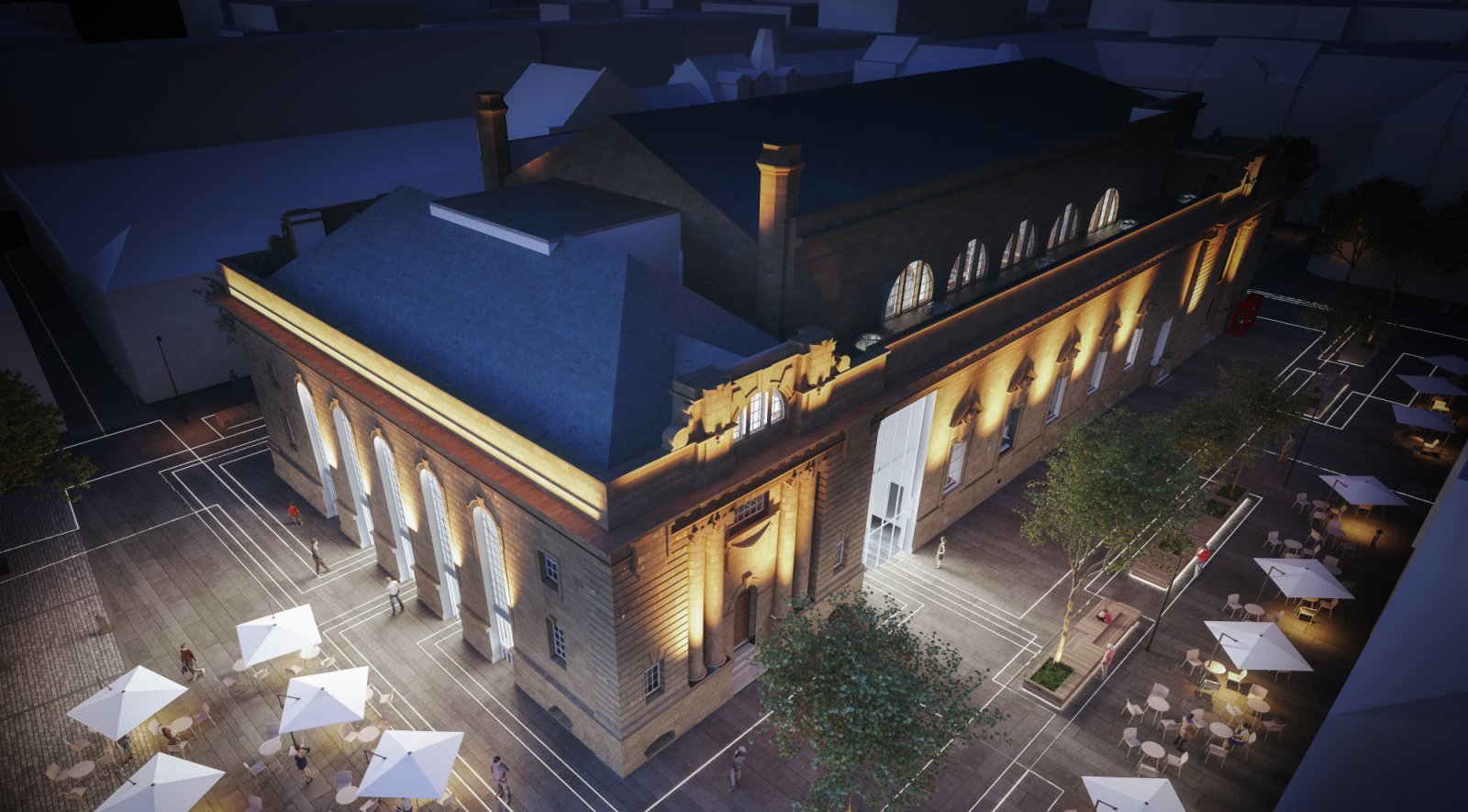
Perth & Kinross Council have selected Mecanoo architecten for the renovation of Perth City Hall. The category B-listed building will be transformed into a cultural facility with exhibition spaces, learning suite, café and retail space. Mecanoo envisions the project as means to create a new gateway to Perth; to its history and its pride.

The scheme proposal seeks to re-activate Perth City Hall by a number of ‘light touch’ interventions that embrace the building’s beauty and character, whilst improving accessibility and reinforcing existing connections. By increasing transparency on all elevations and providing levelled access, people are encouraged to come inside.

The public ‘internal vennel’ allows the public to walk through the building with the possibility entering the exhibition spaces and café. Inside the characteristic main hall, an inserted volume offers optimal flexibility to exhibit Perth & Kinross Council’s permanent and temporary collections. The renewed public realm between the city hall and St John’s Kirk will feature a comfortable seating area.

A new lighting scheme threads the design for the building and public realm together. Francine Houben, Founding Architect and Creative Director of Mecanoo: “We’re delighted to have been appointed for this prestigious project. We look forward to working together with the local community and Perth and Kinross Council to create an exciting new cultural destination for Perth.” Source and images, Courtesy of Mecanoo.

