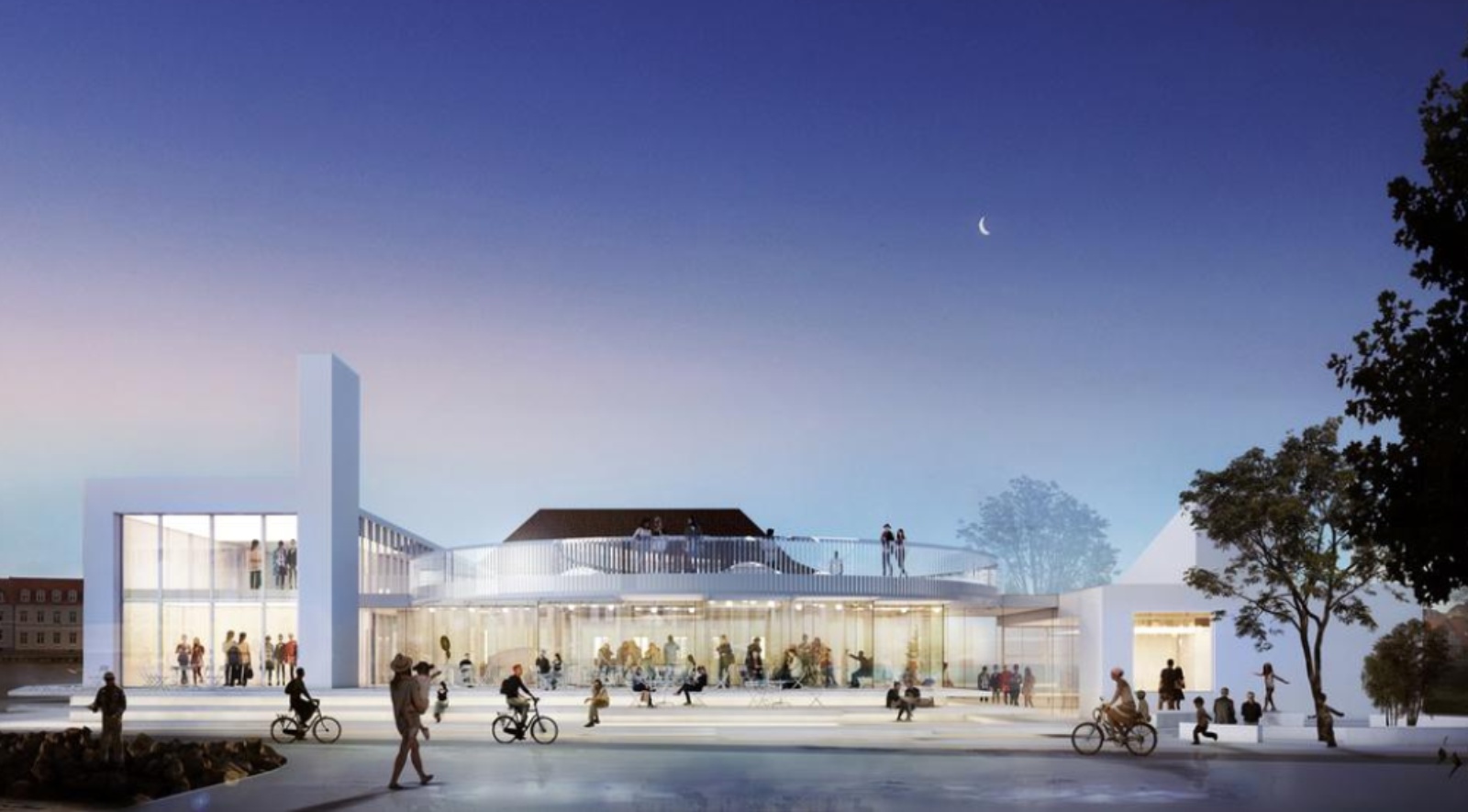The extension to Glasmuseet Ebeltoft is about more than just connecting the museum to the surroundings. It is also about creating new opportunities to convey the marvelous world of glass art and position the museum as a dynamic hub for international artists. The new extension adds a new chapter to the museum and its narrative about the world of glass art.
With respect for the history of the museum, the extension adapts to the existing buildings. It connects the buildings and brings together the museum in a simple and generous architectural grip that adds an overall identity to the museum and opens it towards to the scenic surroundings. The main element is the roof disc, which is shaped like a circle and covered with glass.
The passive solar screening properties of the roof disc make it possible to construct the extension with one large glass façade, giving the expanded museum a light and transparent expression. The museum garden and old Toldboden can thus be seen through the extension, just as the light glass construction creates an expressive experience of the roof disc as a floating element. Furthermore, the roof disc will become a viewpoint where visitors can enjoy a panoramic view of Ebeltoft Vig.
The circular extension connects the existing buildings through a transparent glass arcade, which creates a simple and elegant sequence of rooms with brand new opportunities for the dissemination of glass art through the creation of new exhibition areas, flexible lecture halls and public facilities associated with working workshops. Additionally, accommodation in connection with the workshops reinforces Glasmuseet Ebeltoft’s position as a dynamic hub for international glass artists. Source by AART architects.
- Location: Ebeltoft, Denmark
- Architect: AART architects
- Developer: Glasmuseet Ebeltoft
- Status: Fundraising
- Competition: 2017, winning proposal in prequalied project competition
- Images: Courtesy of AART architects
