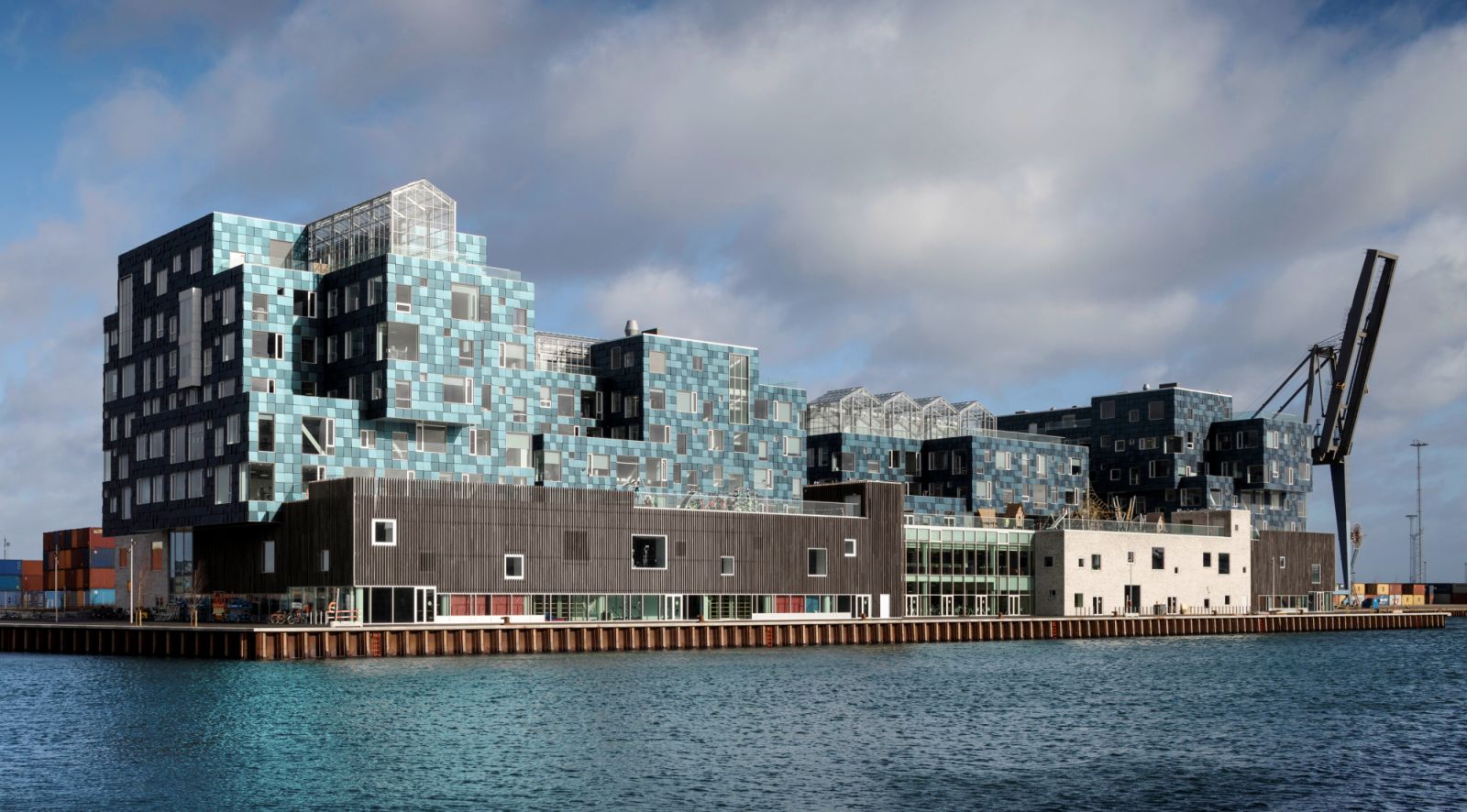A new chapter begins for Copenhagen International School when the new school building in Copenhagen’s Nordhavn quarter is officially inaugurated. The building will be officially opened by Princess Benedikte, Minister of Education Merete Riisager and Mayor of the City of Copenhagen Frank Jensen.
The new school building, which is built exclusively from sustainable elements, will play a vital role in preparing its students for a global future with focus on sustainability.
Copenhagen International School is not a new school institution. The new aspect is the 25,000 sq.m. school building in Copenhagen’s Nordhavn quarter, built to house Denmark’s largest international school.
“The new building gives us the space to welcome even more Danish and international students, and we can offer modern teaching matched to the students and their age and grade levels,” says Jennifer Weyburn, Director of Copenhagen International School.
Sustainable and innovative construction
The 25,000 sq.m. school building is situated on the waterfront in Copenhagen’s Nordhavn quarter, on a man-made peninsula – surrounded by the sea and coming green areas, and close to the planned new Metro station in Nordhavn that will open in a few years’ time.
The building comprises four towers, stacked asymmetrically on the building’s base. The four towers are designed to match the students’ age and grade levels. The building’s facilities include three full-size basketball courts, a theatre with space for a large audience, and adjacent rehearsal rooms.
Another unique aspect of the school building is the façade, consisting of 12,000 solar panels, covering a total area of 6,048 sq.m., making it one of the world’s largest solar panel systems integrated in one building.
“We wanted to create a sustainable educational flagship in the heart of Nordhavn that in a persuasive way brings every side of the new quarter to life, using a transparent and open base and a façade that, due to its functionality and aesthetics, is an innovative landmark in the new quarter,” says Mads Mandrup, architect and partner at C.F. Møller.
Ambitious school project
Ejendomsfonden Copenhagen International School, the property fund which has managed the construction project, has also been looking forward to this day. Now, they can officially hand over the building to the school and thank the business community and the foundations that have supported the project.
“We’ve come to the end of a major ambitious project. Besides the scale of the building and the innovative architecture, it’s been a fantastic experience to be part of establishing an international school in a whole new quarter, like Nordhavn,” says John Bo Jacobsen, Chairman of Ejendomsfonden Copenhagen International School. Source by C.F. Møller.
- Location: Copenhagen, Denmark
- Architect: C.F. Møller
- Engineer: NIRAS A/S
- Major contractors: Per Aarsleff A/S, Eiler Thomsen Alufacader, Consortium KT DTEK.
- Client: Ejendomsfonden Copenhagen International School (ECIS). ECIS
- Cost: DKK 500 million
- Area: 25,000 sq.m.
- Total solar panels: 12,000
- Year: 2017
- Photographs: Adam Moerk. Courtesy of C.F. Møller
