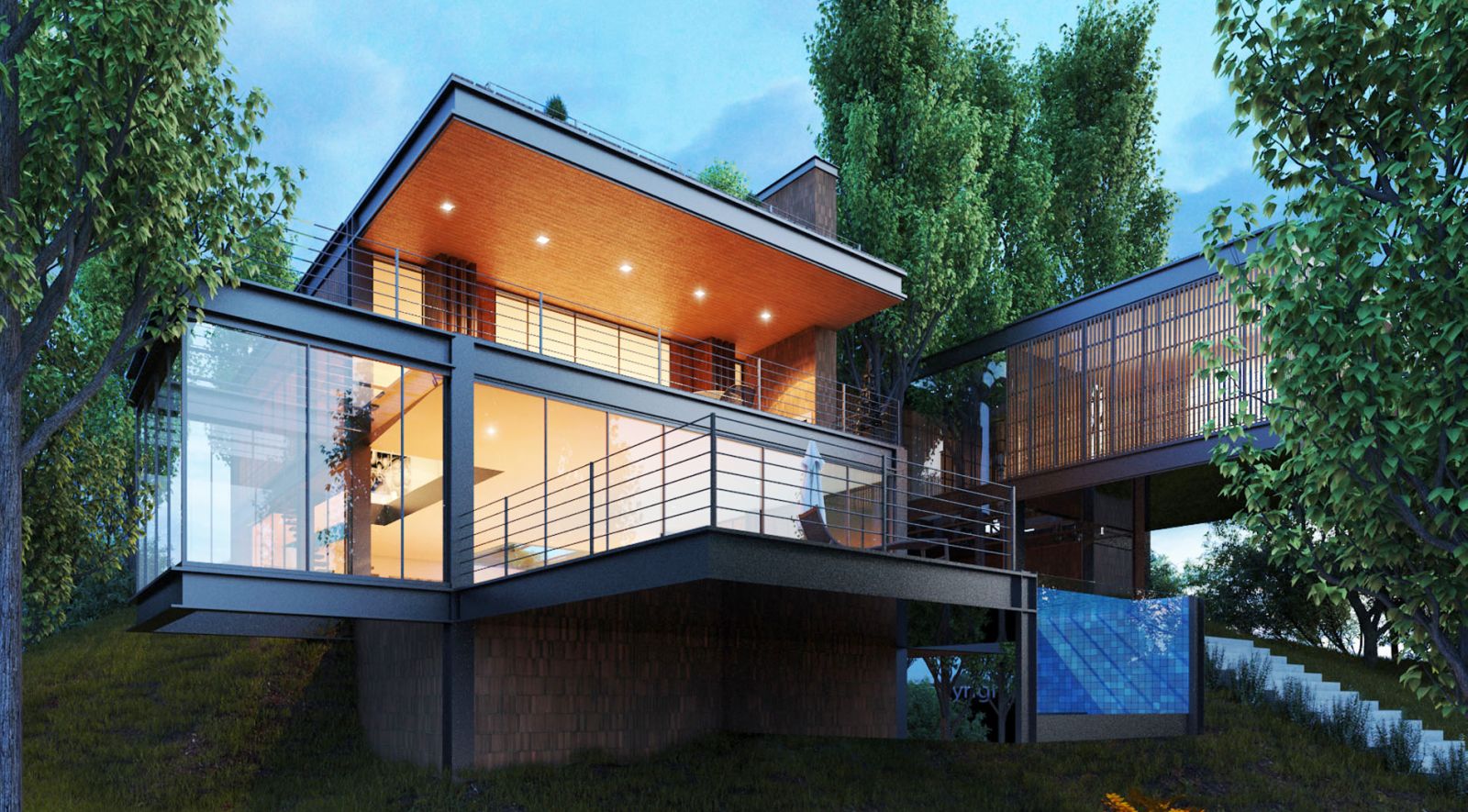Linear villa, located in Taleghan, Central Alborz Mountain, is a minimalist two-storey which compound of metal, wood and brick.
Villa carefully responds to three major questions: the needs of the residents, the situation of the site, and the environmental concerns.
This strategy has been achieved by extracting a box rom the monolithic geometry to create courtyard and inserting a dynamic series of linear windows in the red brick and wood for façade.
The courtyard acts as a buffer space between the west and east spaces of the villa while allowing natural light to travel into the villa and creating a visual connection between the interior divisions.
The courtyard zone blurs the edge between the exterior and the interior while creating an in-between situation in severe weather and balance conditions of winter and summer. Source by Artur Omid Azeri and Jafar Lotfolahi.
- Location: Taleghan, Iran
- Architect: Artur Omid Azeri, Jafar Lotfolahi
- Project Team: Mohsen Ghanadpour, Kimia Khorakchi, Shadi Khakbaz, Shima Shojae, Hossin Ghanat Pishe
- Total Area: 350m
- Year: 2017
- Images: Courtesy of Artur Omid Azeri and Jafar Lotfolahi
