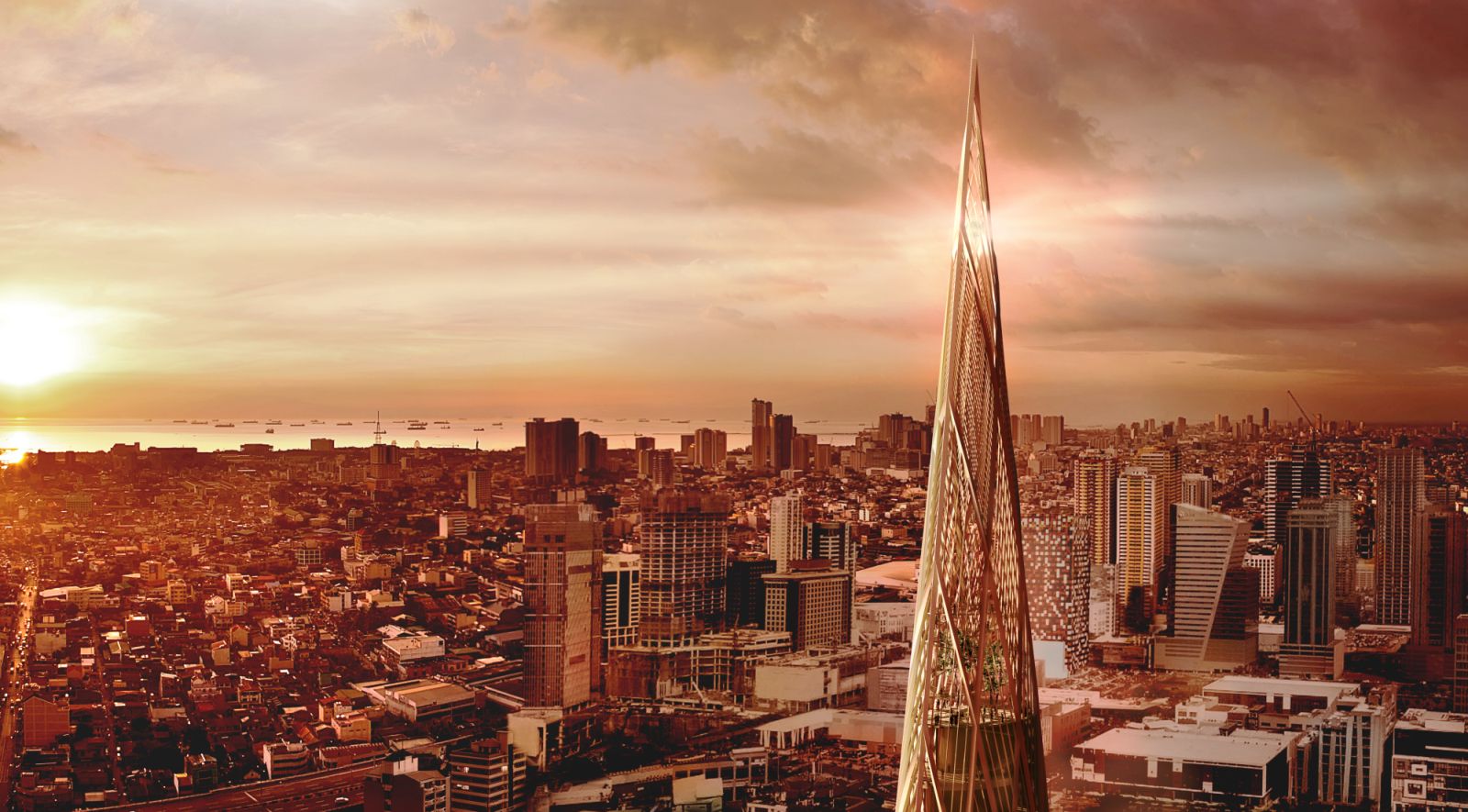Henning Larsen Architects have won an international design competition for a new iconic building of Bonifacio Global City, in the heart of Manila, Philippines. The tower is a magnificent high-rise that will transform the skyline of Manila.
The tower features a large public plaza with a canopy of dense trees, state of the art workspaces, restaurants, a civic center with exhibition spaces and a spectacular public observatory at the top.
The tower is designed to set an example for how tall buildings should give back to cities and its people and how to revitalize an entire area. The design proposal has a height of 308 meters, and the novel profile is designed to redefine the skyline of Bonifacio as a global city and of Manila. At night, the tower will resemble a lighthouse for the city with its illuminated pinnacle. During the day, the tower will provide a public observatory with spectacular views.
Giving back to the city
“We aimed to create a design that will be the benchmark of how a high-rise can give back. The project is characterized by a high degree of responsibility, in relation to not only materials and production but also regarding positive, social spaces encouraging intimacy and community,” says Claude Bøjer Godefroy, Partner and Design Director in Henning Larsen’s Hong Kong office.
The plaza around the tower will feature a dense canopy of tall trees, designed in alignment with local climate to provide both shade and shelter. The canopy of trees filters the views to the surrounding buildings and mimics the shade and ambiance of a Filipino tropical forest. Filipino culture emphasizes a strong penchant for gatherings and celebrations, traditionally enjoyed in public spaces.
Hence, the plaza will offer a protected space for such popular activities and social gatherings to create life in the heart of the city.In the middle, the tower will become an exemplary workspace with comfortable daylight, generous social spaces, access to green terraces and atriums for larger tenants. At the top, the tower provides the city with a public observatory with spectacular views.
Representing Manila
“This building represents a milestone for Manila and the Philippines. We aimed to make it a truly Filipino building by understanding and integrating elements of Filipino nature, culture and climate,” Claude Bøjer Godefroy explains. “The tower also represents an effort to discover what contemporary Filipino architecture is about, and we hope it can inspire other local builders to join this search for identity and character,” he says.
As a landmark in the skyline and a public space for all citizens, the tower is meant to inspire and bring locals and tourists alike together. The tower is the winning scheme of an international design competition involving architects from around the world. The design is made in collaboration with landscape architects SLA and BuroHappold Engineering. Source and images, Courtesy of Henning Larsen Architects.
