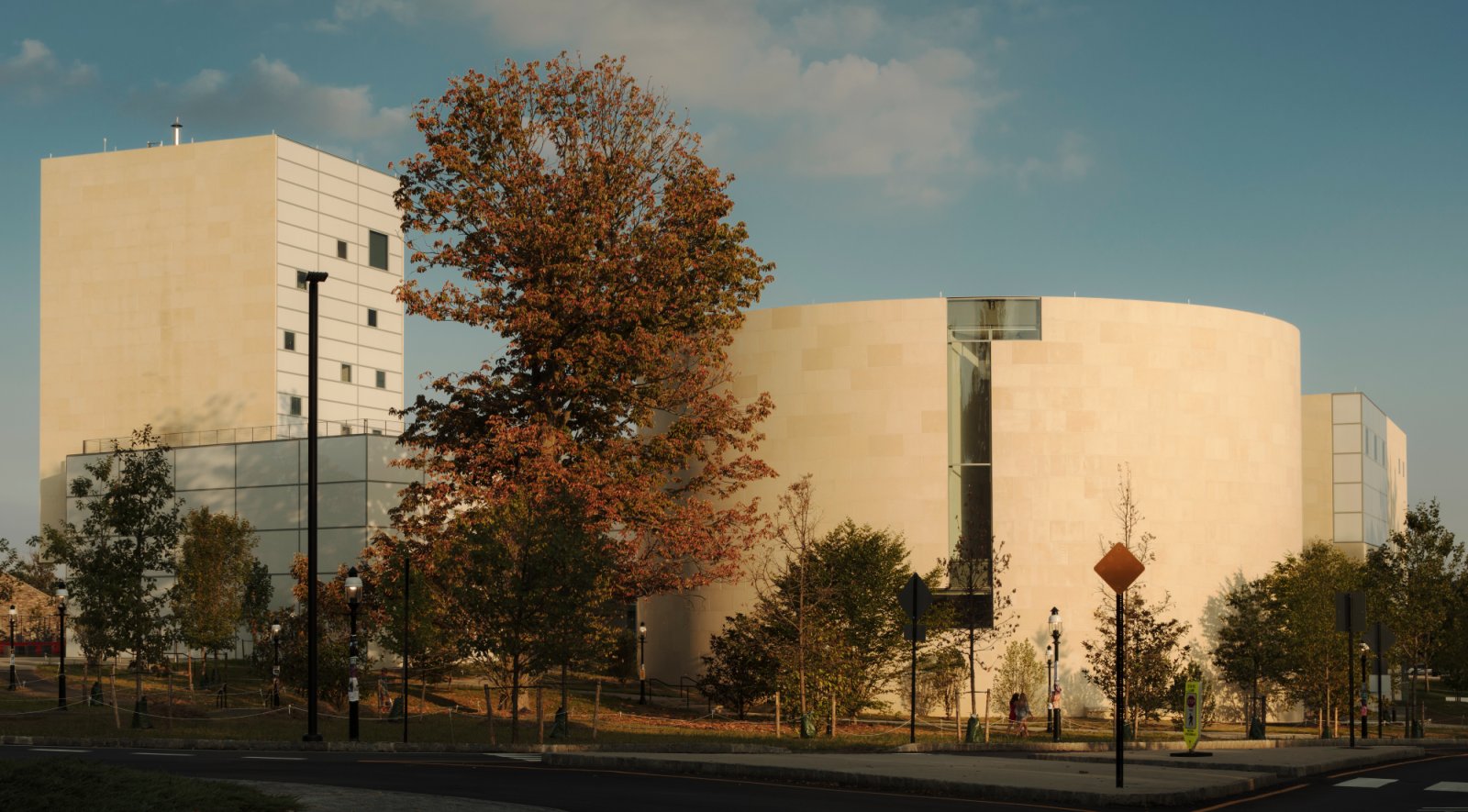The Lewis Arts Center for the Arts takes arts at Princeton University to greater heights by expanding the performance, rehearsal and teaching spaces in state-of-the-art facilities. The complex creates a new campus gateway, shaping campus space while maximizing porosity and movement.
The complex, designed by Steven Holl Architects in partnership with BNIM, brings together programs in Dance, Theater, Music Theater, and the Princeton Atelier, and expands the Department of Music’s instructional and research facilities. The complex comprises the Wallace Dance Building and Theater; the Arts Tower, and the New Music Building.
The three buildings are integrated below ground in a Forum, a gathering space that serves the various venues in the complex. Above is an outdoor plaza with a reflecting pool. Skylights in the pool filter natural light into the Forum below. Encouraging curiosity and interaction, the plaza has overlooking views into the various practice spaces. As an open public invitation, this gateway space aims to connect the local community to the University.
The Wallace Dance Building and Theater is developed according to the idea of a “thing within a thing.” The black-box theatre is composed of steel, while the dance theaters are foamed aluminum, white washed wood and board formed concrete. A “dancing stair” connects all levels.
The Arts Tower is developed with an “embedded” concept, its tower connecting to the proportions of Princeton’s historic Blair Arch. The New Music Building is developed according to an idea of “suspension.” Above the orchestral rehearsal room individual practice rooms are suspended on steel rods. Acoustically separate, these individual wooden chambers have a resonant quality. Source by Steven Holl Architects.
- Location: Princeton University, NJ, USA
- Architect: Steven Holl Architects
- Design architect: Steven Holl
- Partner in Charge: Noah Yaffe
- Project Architect: Christina Yessios, Nathan Rich, Chris McVoy, JongSeo Lee
- Project Team: Whitney Forward, Martin Kropac, Scott Fredricks, Alfonso Simelio, Arseni Timofejev, Michael Haddy, Yasmin Vobis, Zach Cohen, Jing Han, Laetitia Buchter, Ying Yi Cai, Gary He, Asami Takahashi, Ebbie Wisecarver, David Alan Ross
- Associate architects: BNIM Architects
- Structural engineer: Ove Arup & Partners
- MEP engineer: Ove Arup & Partners
- Landscape architect: Michael Van Valkenburgh and Associates
- Theatrical systems consultant: Auerbach Pollack Friedlander
- Acoustics: Ove Arup & Partners
- Facade consultant: Front Inc.
- Construction manager: Turner Construction Company
- Size: 145,000 square feet
- Construction completion: September 2017
- Photographs: Paul Warchol, Courtesy of Steven Holl Architects
