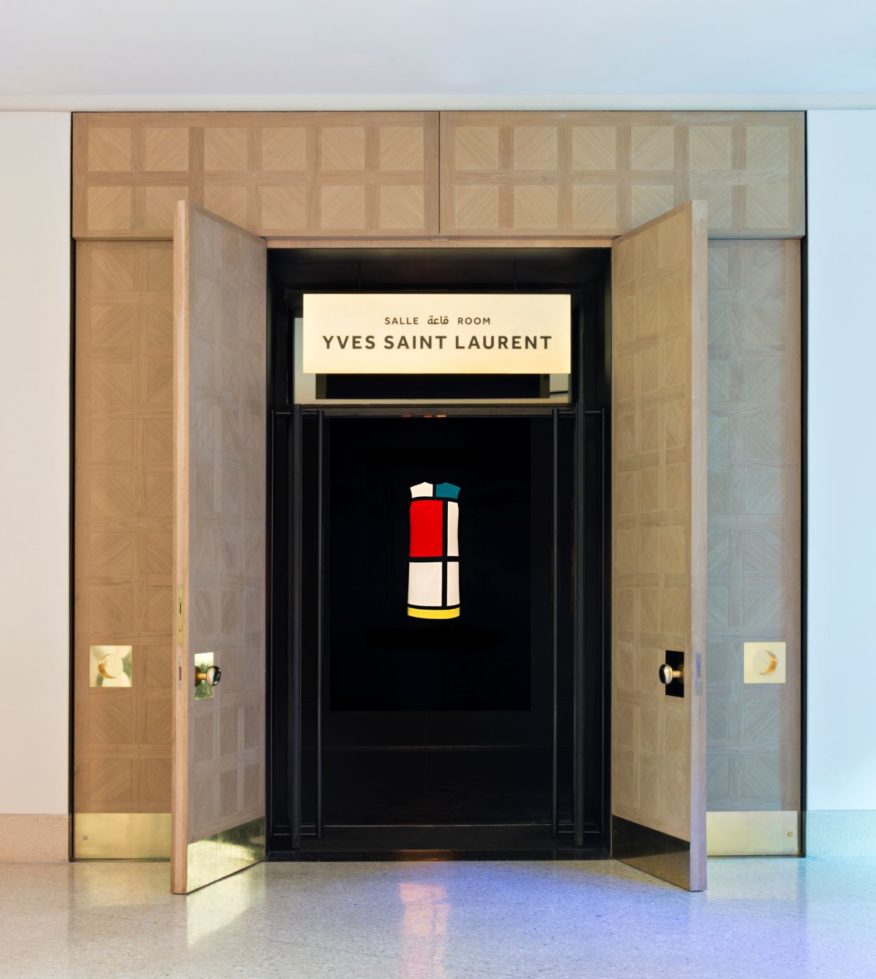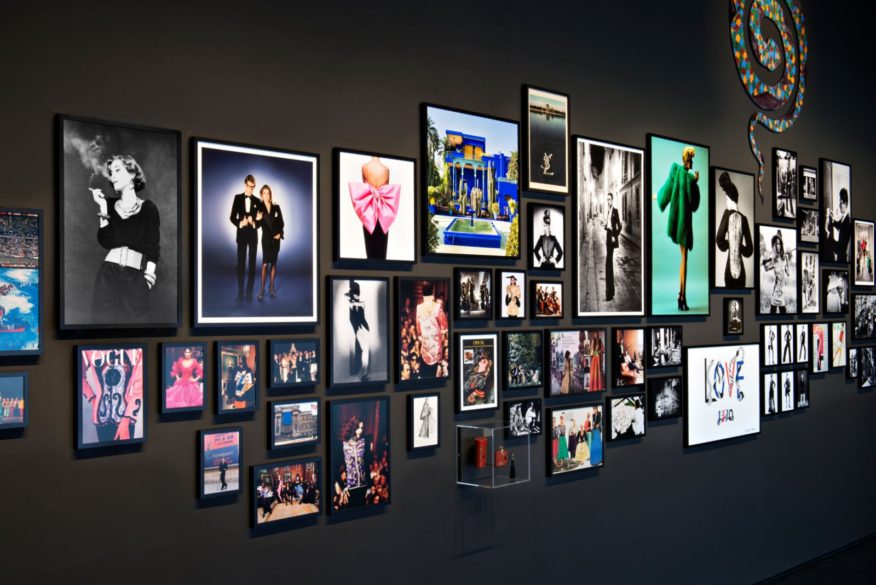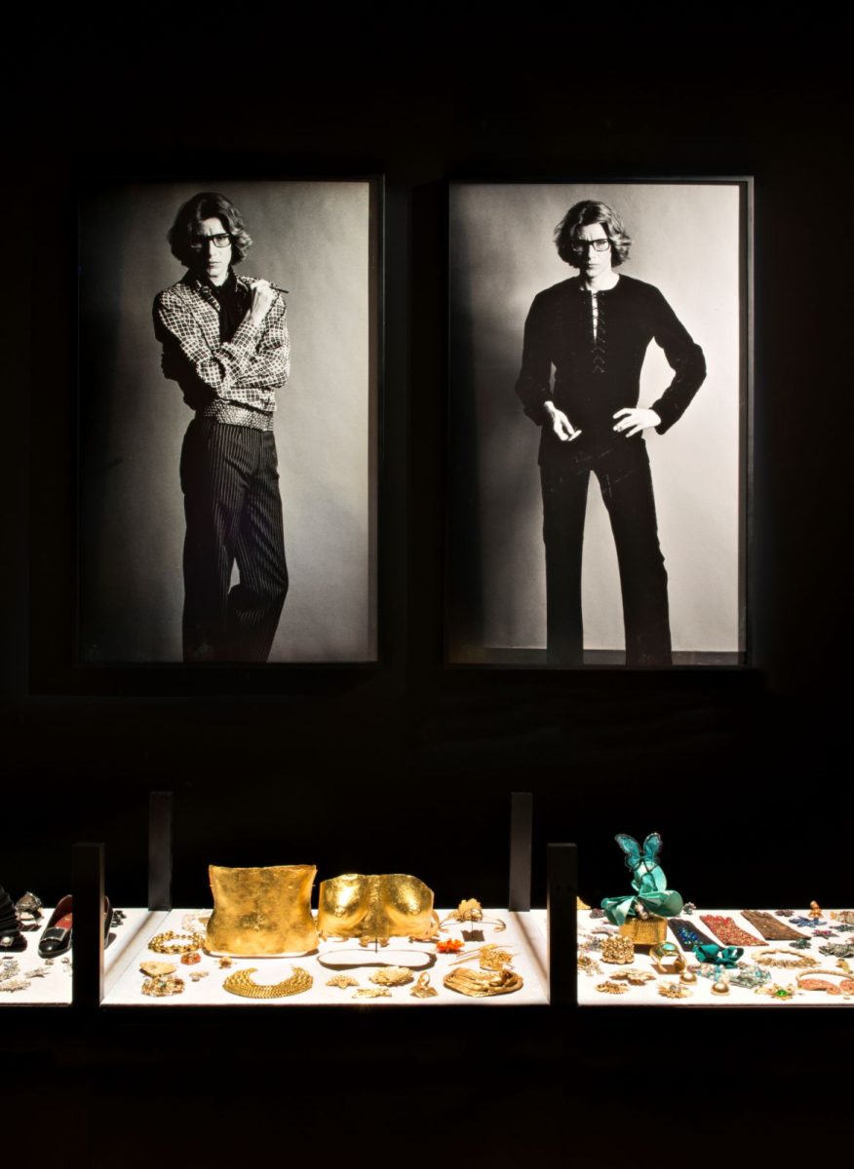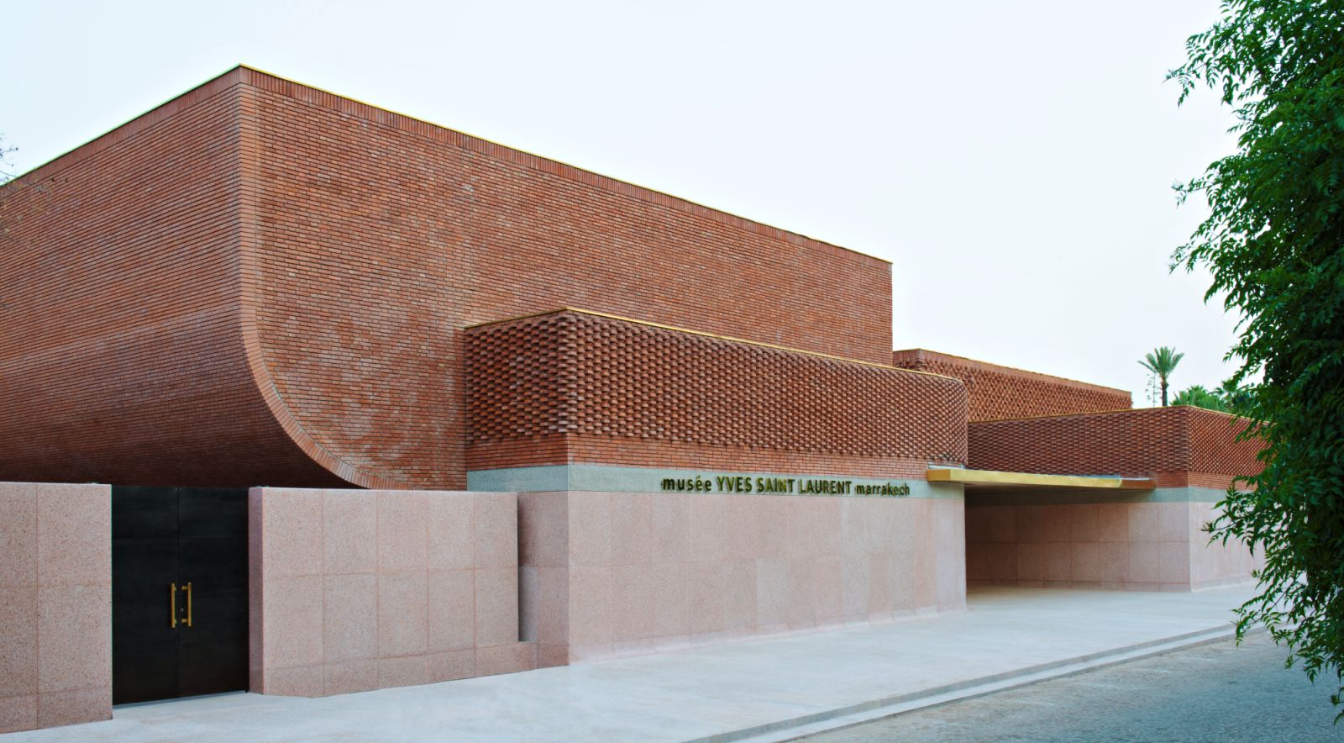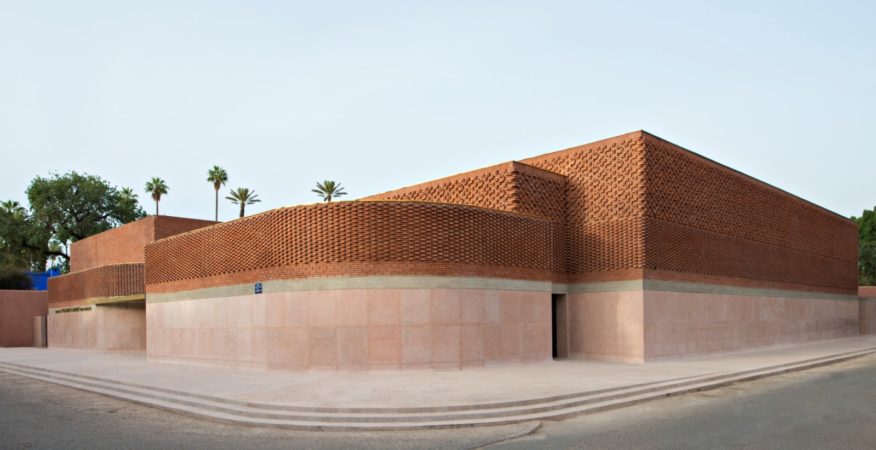
The musée Yves Saint Laurent marrakech (mYSLm), located on Rue Yves Saint Laurent, is dedicated to the work of the great couturier, it will conserve a part of the collection belonging to the Fondation Pierre Bergé–Yves Saint Lauren, housed at 5 Avenue Marceau in Paris, the collection includes 5,000 articles of clothing and 15,000 haute couture accessories, as well as tens of thousands of drawings.

A stone’s throw from the Jardin Majorelle, acquired by Yves Saint Laurent and Pierre Bergé in 1980, the new building will cover 4,000 m2, featuring a 400 m2 permanent exhibition space, designed by Christophe Martin, showcasing the fashion work of Yves Saint Laurent. More than just a museum, the mYSLm will include a temporary exhibition space, a research library with over 6,000 volumes, a 150-seat auditorium, and a bookstore and terrace café.
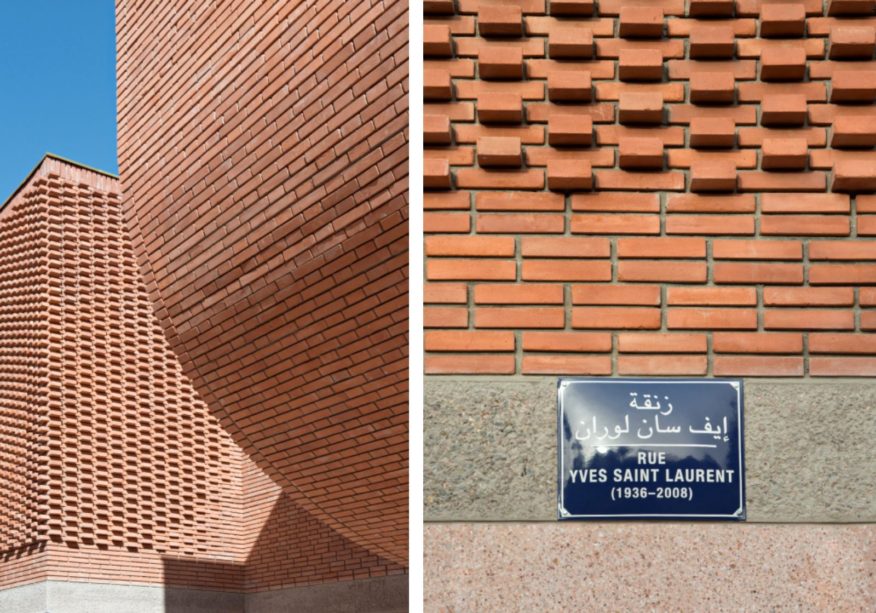
The Theatre Lobby
In the theatre lobby, one sees the important work done by Yves Saint Laurent for the theatre, ballet, cabaret and cinema. From the beginning of the 1950s until the end of his career, the couturier was greatly influenced by the stage and screen, as seen by a selection of sketches, drawings and photographs of the costumes he designed for them.
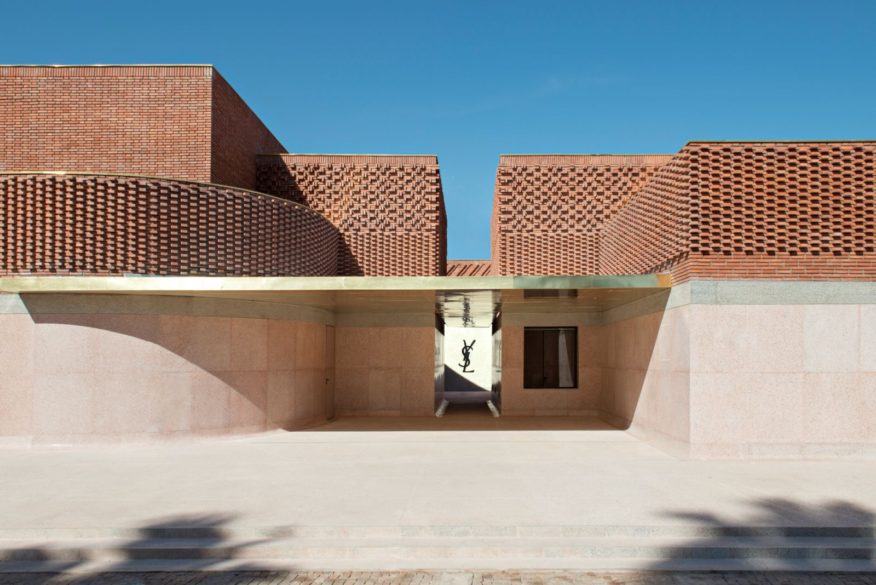
The Library
Located on the second floor of the museum, researchers can consult the exceptional collection of rare books – some dating to the 17th century – on Morocco, the history of the Kingdom, its literature and traditional arts. The library’s collection includes many volumes related to the arts, fashion, architecture, landscaping, botany, the material and immaterial heritage of Morocco, as well as worldwide literature.
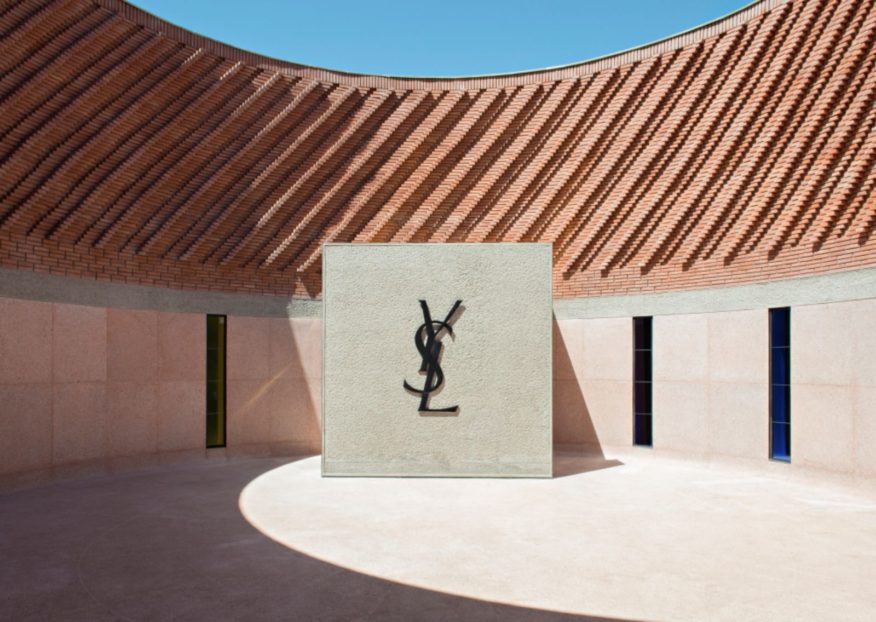
The Pierre Bergé Auditorium
The auditorium is a wish fulfilled: advanced technology and striking architecture working together to create a vibrant hub for the museum. This space can adapt itself to the diverse needs of the musée YVES SAINT LAURENT marrakech. The designers have created a projection and performance space that is both sober and comfortable. One is immersed in the universe of Yves Saint Laurent through a stateof-the-art projection system.

Le Studio Café
The museum’s café, Le Studio, takes its name from Yves Saint Laurent’s workspace at 5 Avenue Marceau in Paris. The café’s simple, understated design and the materials chosen evoke the calm and intimate environment where the couturier would retreat and work. The pale-coloured wood, plaster light fixtures and white marble at the café’s entrance create a monastic and contemporary feel. A large, panoramic drawing by Ulrich Gassmann of Yves Saint Laurent’s Paris studio reminds us of the café’s namesake.
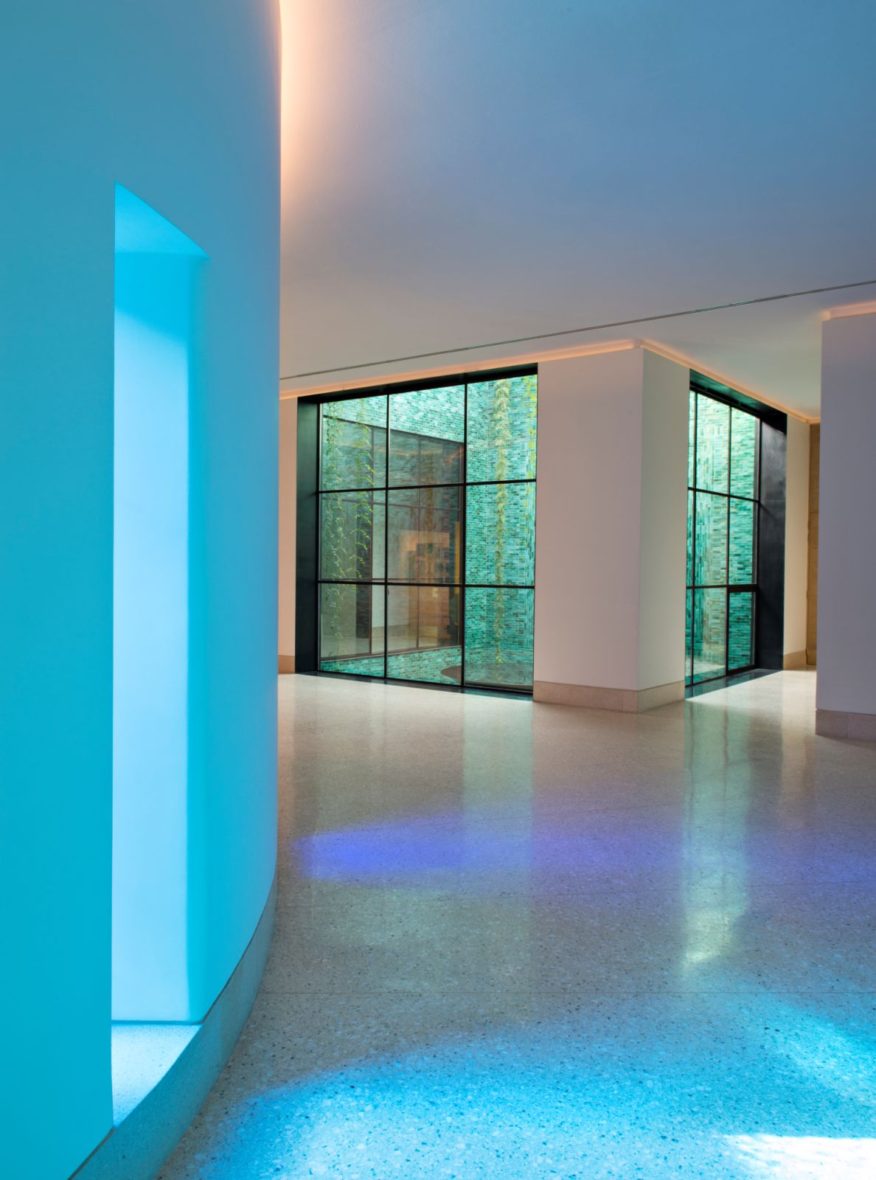
The facade of the building appears as an intersection of cubes with a lace-like covering of bricks, creating patterns that recall the weft and warp of fabric. As with the lining of a couture jacket, the interior is radically diff erent: velvety, smooth and radiant. The construction of the building by Bymaro, the Moroccan subsidiary of Bouyges Construction, while respecting the detailed technical requirements for the conservation of the collection, brought together a team composed primarily of young Moroccans trained by the company.

The graphic identity of the musée YVES SAINT LAURENT Marrakech (mYSLm) was handled by Philippe Apeloig, who in 2010 had designed the poster for the Yves Saint Laurent retrospective at the Petit Palais in Paris. The museum’s logo reflects the contemporary building in addition to referencing
Mondrian and Morocco, two important influences on the work of Yves Saint Laurent.
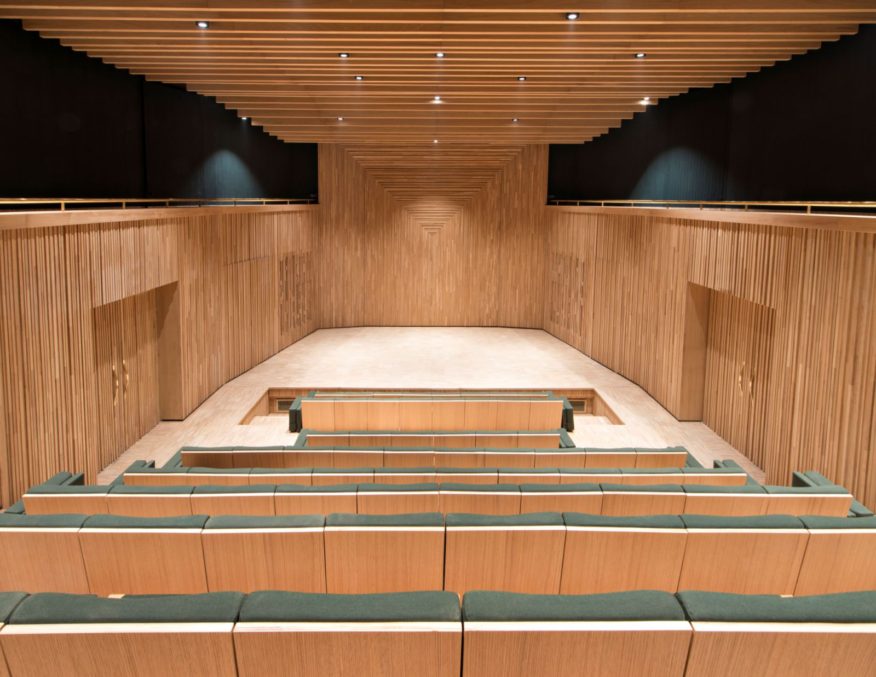
The opening of the Marrakech museum will coincide with the inauguration of the Musée Yves Saint Laurent Paris, which will be located at the former fashion house and current headquarters of the Fondation Pierre Bergé – Yves Saint Laurent at 5 Avenue Marceau in Paris. These two new museums will attract those passionate about fashion and art, as well as a broader public interested in discovering the revolutionary fashion work of Yves Saint Laurent and its importance to the history of the 20th century. Source by musée Yves Saint Laurent Marrakech.

- Location: Marrakech, Morocco
- Architect: Studio kO
- Scenography and Museology: Christophe Martin
- Interior Architecture and design of Le Studio Café: Yves Taralon
- Garden Designer / Vice President of the Foundations: Madison Cox
- Director of the Museums: Björn Dahlström
- Graphiphic Design: Philippe Apeloig
- Area: 4000 m2
- Year: 2017
- Photographs: Fondation Jardin Majorelle / Nicolas Mathéus, Courtesy of Brunswick Arts
