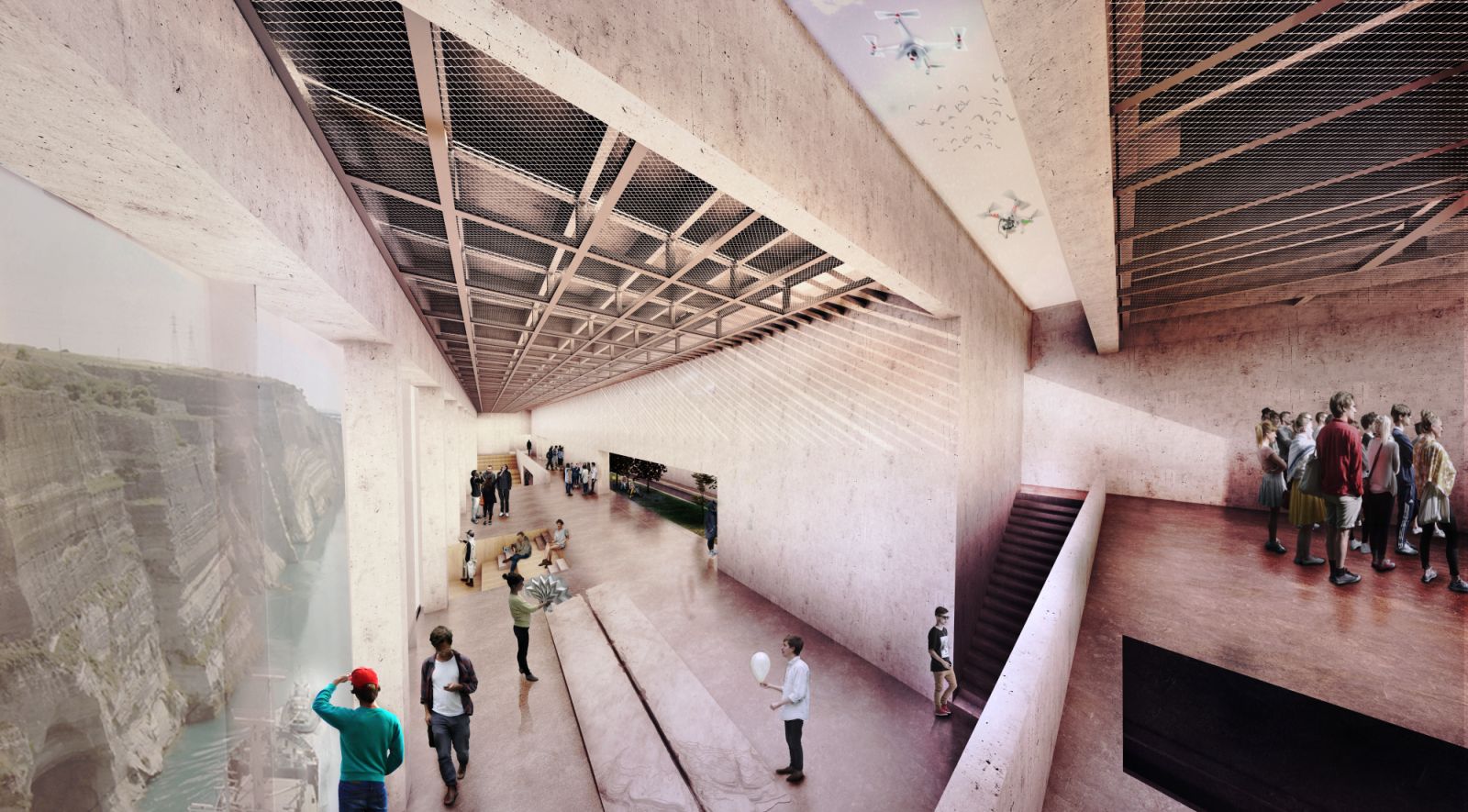Isthmus of Corinth is a landmark in Greek area since the ancient time. Nowadays the land connection of Main Greece and Peloponnese is managed through two national roads, railways and pedestrian bridge ,that unify the gap created by Isthmus. The conclusion of the study, regarding the configuration of the museum’s spaces and routes, was influenced by the characteristics of the Isthmus.
According to the archaeological studies drawn up on the ruins of the monument, and in combination with the topography of the area, the scientists have come to the conclusion that the ancient road followed two possible paths with uniquely preserved sections at its two ends, in the Posidonia area on the one side The Corinthian ,and Isthmia on the side of the Saronic Gulf.
It is therefore at the discretion of the visitor-scholar to choose his own path and to follow it. By choosing one path, it discovers the second version and in order to follow it it will have to restart from the beginning, thus creating a totally new experience. Another element that inspired us from Diolcow is that, its remains are scattered throughout its course and are not limited to a particular place.
We attemted,this continuous shift between obvious and non-obvious , to integrate both in the visual and lighting levels. We created this alternative both with the use of roof openings as well as with the application of raising-sinking walls . Throughout the building, we create uncovered gardens that allow for visual interaction from and to the interior of the museum.
This correlation is intensified by the use of sloping blinds on the roof above the central space, following the uncovered corridor of the entrance and in parallel with the large uncovered garden. This creates a constantly changing shading that follows the course of the sun, producing a constant change of light and shadow that is depicted on the wall that separates the uncovered with the covered part of the central space, and marks the direction that the visitor will follow.
A third element that interested us ,is the submersible-emerging metal bridges that lie at the edges of the Isthmus in both Isthmia and Posidonia. These bridges have two roles. The first is the temporary exclusion of the channel for the ships by determining their passage every time. Their second role is the land union of the two sides for the needs of the locals, functioning as a detour of the two national arteries.
This logic is part of our design in the form of sinking walls and platforms. Floating walls and platforms allow or forbid the visual contact of indoor spaces by highlighting or hiding according to the needs of specific spaces. At the same time they create new associations, meeting points or obstacles defining the possible paths that a visitor can follow.
The existence of natural cavities in the slopes because of landslides, as well as the cross section of the Isthmus itself, has prompted us to create cavities on the facade of the building, creating amphitheatrical spaces that function as stands for the observation of activities and performances. The central area of the museum can be divided into three units. The central uncovered garden, the central theater and an enclosed area.
The central uncovered garden
The main garden is a conceivable continuation of the uncovered garden of the entrance. With a length of 48.40 meters and a width of 6.80 meters, it functions as an underground open space inside the museum connecting the internal and external boundaries. The garden level is at -3.40 m as does the rest of the central area. The garden connects with the interior of the museum and is isolated according to the needs, thanks to two sunken walls.
Energy planning and lighting
Observing the movement of the sun above the Isthmus, we noticed that at the point of interest (the wall) is illuminated only in the early morning hours during the summer months. By placing a curtain all along the facade, we achieveD the desired daytime lighting levels by taking advantage of indirect natural lighting and minimizing craftsmanship. Light is indirectly imported from the interior gardens at the bottom of the building, which can be restrained thanks to the sinking walls. Source by Chatzatoglou + Karydis
- Location: Isthmus of Corinth, Greece
- Students: Aggelos Efthemios Chatzatoglou, Eleftherios Karydis
- Supervisor: Gavrilou Evelyn
- University: Greece Department of Architecture at University of Thessaly, Volos
- Images: Courtesy of Chatzatoglou + Karydis
