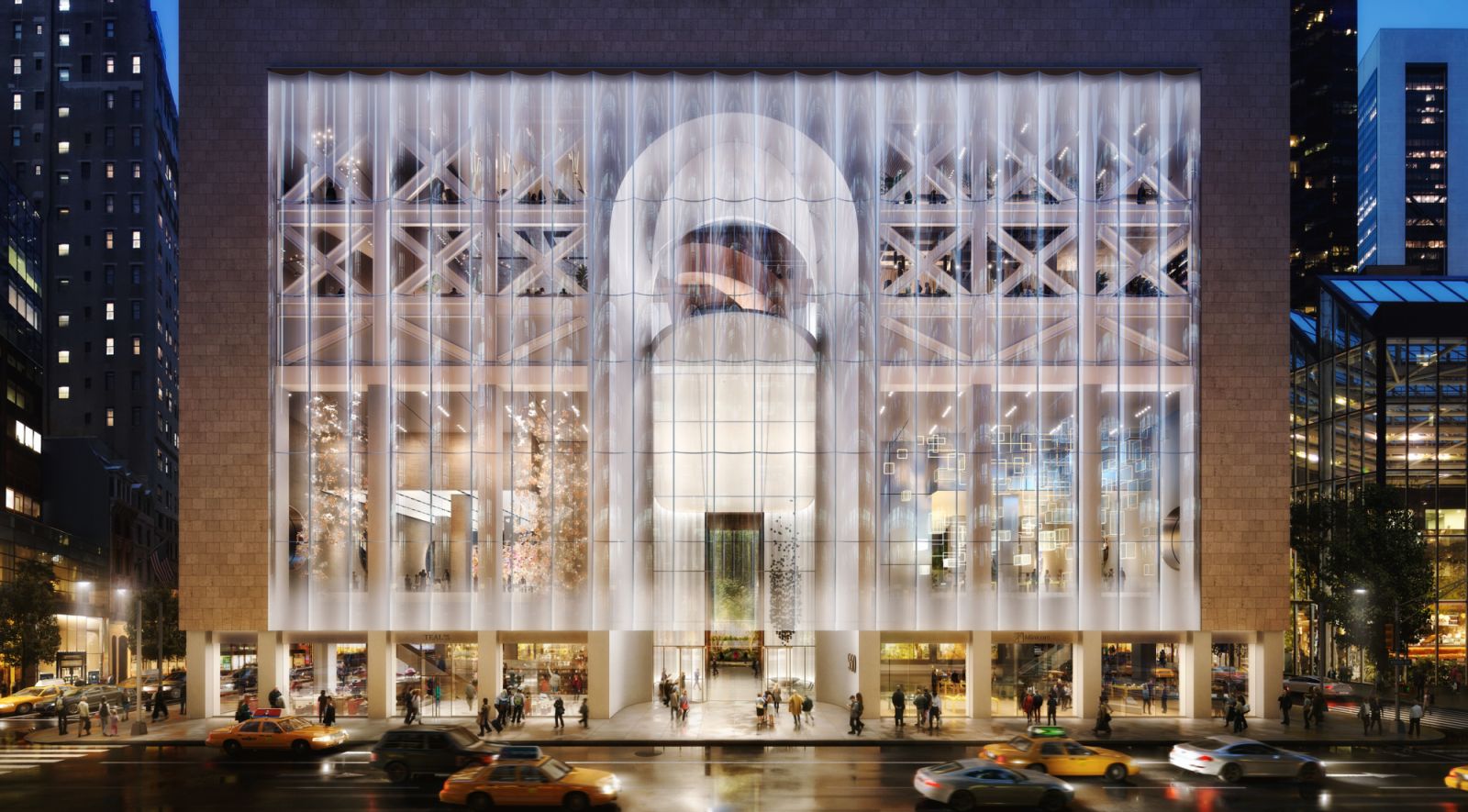Snøhetta has been commissioned to reimagine the 1980’s postmodern tower located at 550 Madison Avenue, formerly known as the AT&T Building and then the Sony Building, was originally designed by Philip Johnson. While the recognizable top of the tower will remain a fixture of the New York City skyline as it has since its completion in 1984, the new design will transform the base into an inviting street front, extending the lively activity of Madison Avenue further south to 55th Street. Moreover, the adjacent public space will nearly double in size to create a lush outdoor garden for the public’s enjoyment.
Snøhetta’s design will update the building with state-of-art systems and breathe new life into the building’s public, retail and office spaces for the contemporary needs of one of the world’s most recognized avenues. The building’s redesign modernizes interior spaces to meet the contemporary needs of a variety of office tenants and adds high-quality amenities, world-class retail and restaurants. The renewed 550 Madison aspires to be a leader for commercial tower renovations in the future, targeting LEED Gold for sustainability, WELL-certification for healthy materials and well-being, and WIRED-certification for digital infrastructure. It will employ a Dedicated Outdoor Air Ventilation System (DOAS), ensuring tenants have access to a continuous supply of clean fresh air, while consuming less energy than typical VAV mechanical ventilation systems.
Snøhetta’s design approach stitches the life of the building back into the street. With the updated design, the stone façade will be partially replaced at eye level by an undulating glass curtainwall. From the street, the reconceived façade dramatically highlights the multi-story arched entry while revealing the craftsmanship of the building’s existing steel structure. Scalloped glass references the sculpted forms of fluted stone columns, re-interpreting the building’s monumentality while creating a lively and identifiable public face for passersby. With this increased transparency, the activity within the lobby, atrium, and first 2 levels of the building will become part of the vibrant energy of the street. As part of the renovation, 550 Madison’s public space will be converted to an outdoor garden, providing a verdant landscape with water features and trees as a respite from the dense urban fabric of Manhattan.
The existing mid-block passageway at the rear of the tower connecting 55th and 56th Street will be transformed into a serene public space. By removing neighboring annex building, the design will allow access to open air and daylight while nearly doubling the amount of publicly accessible space. The revitalized public garden makes itself visible from the densely-built streetscape with entrances anchored by vegetation, as well as through the reconfigured building lobby as a splash of color that catches the eye. The garden encourages a variety of experiences: to meet over lunch and socialize, to find a moment of peace besides the water feature, or to experience a tactile connection to nature. The lush outdoor garden will be the largest within a 5-minute walking radius of the building, providing a respite from the verticality of Midtown, awakening people to their surroundings, and allowing them to linger and take pleasure in a part of the city that they typically rush through. Source by Snøhetta.
- Location: New York City, USA
- Architect: Snøhetta
- Sustainability: LEED Gold
- Health and Well-being: WELL-certified
- Digital Infrastructure: WIRED-certified
- Air Quality: Dedicated Outdoo
- Floor Plate Area: 24,000-25,000 RSF
- Height: 647 feet
- Overall Square Footage: 850,000 RSF
- Year: 2017
- Images: DBOX, Courtesy of Snøhetta
