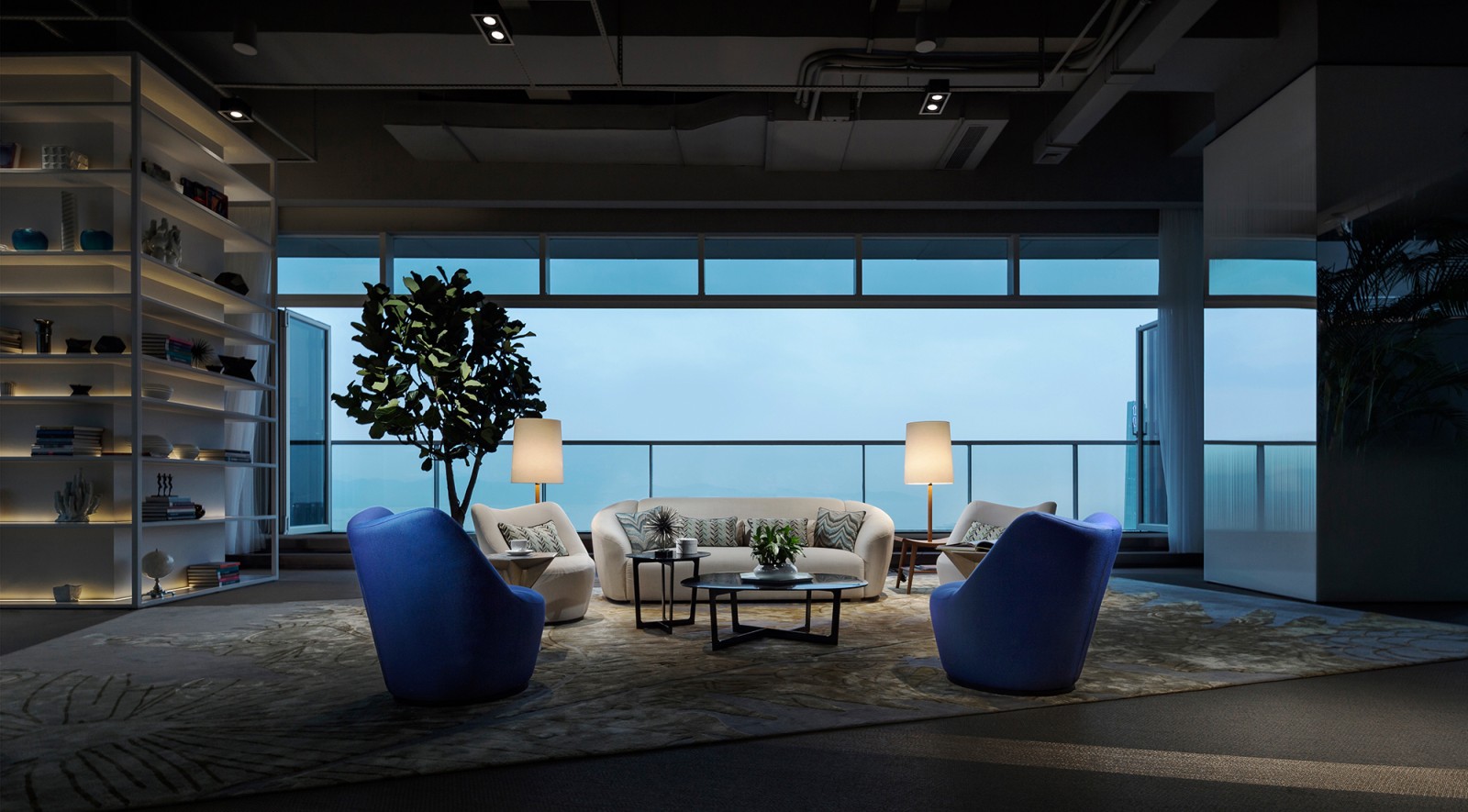Water Bay 1979, the first city complex community based on art in China, has invited the top artist of China and professional institute of art to conceive the project from A to Z. In the terms of work composition and after-hand-over operation and so on, this project undoubtedly has been entitled the public aesthetic space of human-habitat.
But Water Bay 1979 Club, presenting fundamental role as a sales office, plays to the extreme the design method blending contemporary art.“There is nothing immortal, including art itself; but the only immortality is the understanding to mankind and the world from art.” This is the precise definition of art that Vincent van Gogh spent his whole life to figure out.
Water Bay 1979 is located in the core zone of brand-new Shekou of Shenzhen and its sales office occupies the entire 24th level of the property building. After the architect approached the design based on the customer’s demand, exceptional natural landscape sight cast into the interior space was confirmed afterward.
‘Journey On The Cloud’, as the essential start point of intervention, was implemented to build a club that creates an ambient of ‘When shall I reach the top and hold all mountains in a single glance.’The club is connected by lift and set in front of the reception desk with an easily accessible distance.
Visitors are welcomed by the sensation of art filling the whole space. The reception desk featuring whitened suitcases shows its warmest hospitality and let visitors feel at home, incorporating white-paint old wood boards that fade out and fade in, to create an attractive atmosphere of unsophisticated simplicity and modernism.
Relaxing sense of beauty in vision, a distinctive breath of humanity and greatest comfort in body and mind, such feelings are the first impression given by the 8.2-metre space on the high-raised floor in the hollow layer. The illuminant letters on the wall – You Are What You Live – declares the property’s vision for the artistic residential project. Avant-garde furniture decorates the interiors and brings Excelsior experience of art to all visitors.
Pop Art loved loyally by young generations gets to be alive in the club. ‘Gradual change’ is not only a technique to achieve the design in term of materiality, but also a friendly expression in the meaning of design. “In the soil of history enriching our background of humanity, there comes out a new fashionable art.
It is the development of the project that we can witness such significant change”, the architect announced.
Ethereal and elegant pendants in each functional areas, colorful fade-out-and-in pattern carpets and dense and sophisticated Mosaic graphic patterns in the toilet work together to let gradual change become vivid and glamorous. Overlooking from the club, it feels like walking on the clouds. Far away, the sea and the sky merge with each other. The exquisite scenery of this coastal city gives you great visual experience.
When the sunshine comes in through the glass windows and reflects different shadows as time goes by, you can feel the vibrant photosynthesis of the tall green plants nearby. Sitting opposite with friends and drinking a cup of coffee, you will feel bright and clear through this travel over the clouds. Walking over the clouds, you can feel rich cultural and artistic atmosphere flowing in this smart and quiet space. Source by YuQiang & Partners.
- Location: Shenzhen, China
- Architect: YuQiang & Partners
- Designer: Mao Hua
- Main materials: Champagne-gold brushed stainless steel groove (Outer door facade); Iron plate lacquered with fluorocarbon paint (Inner door facade): BOLON carpet (Floor, inner facade); Gradient cement fibrolite plate (Building facade); Gradient painted old plank (Wall); Super-white glass 3M gradient film (Washroom)
- Project Area: 1050 m2
- Completed: March, 2016
- Photographs: Courtesy of YuQiang & Partners
