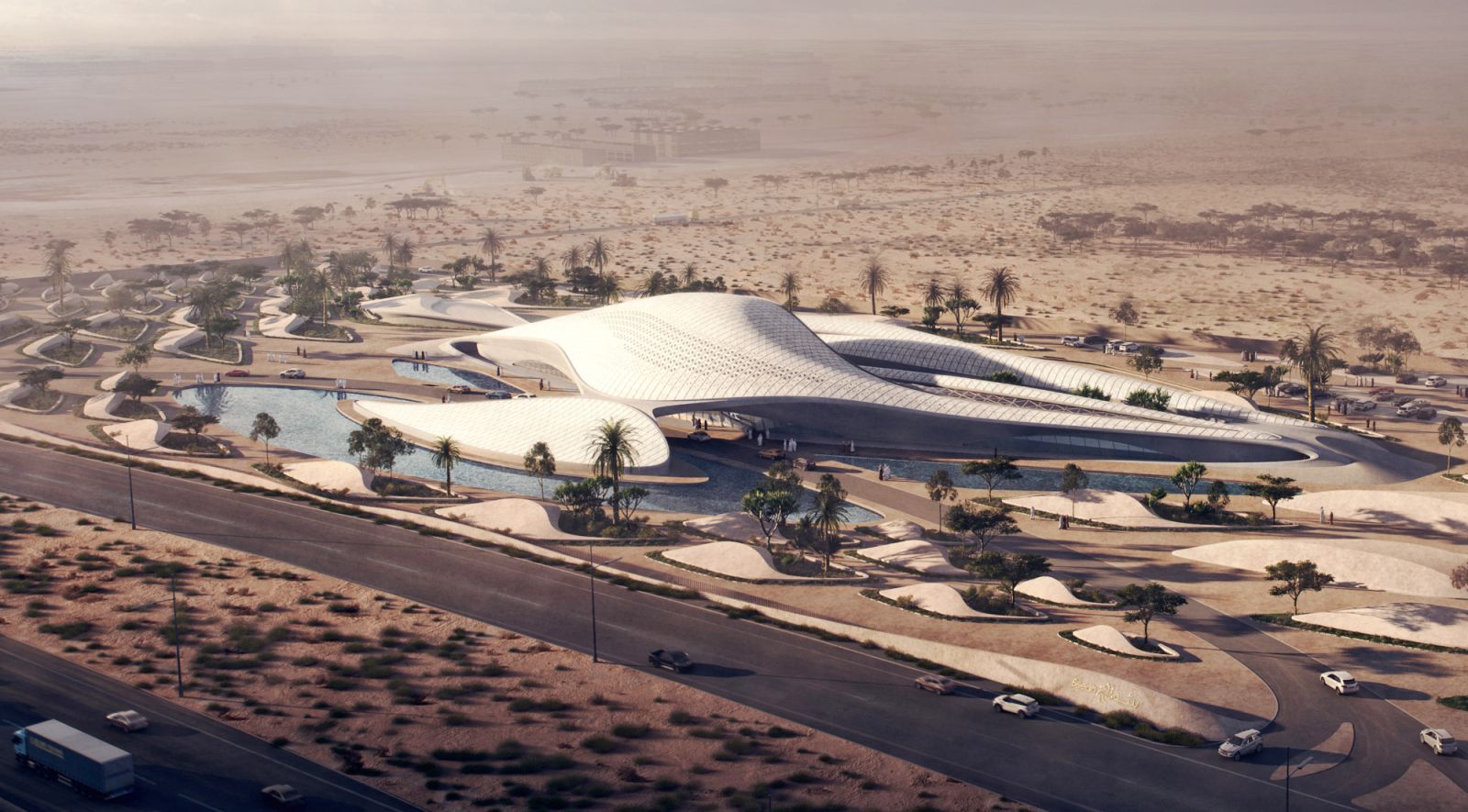The structural steelwork of the new Bee’ah Headquarters has been installed. Its concrete dome which forms the centrepiece of the project has been put in place. The main structure of the Visitors’ Centre is also complete, together with 50% of the standalone Energy Centre.
HE Salim Al Owais, chairman of Bee’ah; Patrik Schumacher, principal of Zaha Hadid Architects; and Edmund Mahabir, managing director of Al Futtaim Carillion officiated the topping-out ceremony.
HE Al Owais said, “Through our HQ project, we have formed partnerships with some of the world’s most renowned entities, to examine as to how we can maximise the potential for sustainability in the built environment.
“With its ultra-low carbon footprint, minimal water and energy usage and the efficient recycling of construction materials, this project will set a benchmark for all future green construction projects in the Gulf region. It is also a model for a green building system that can be replicated across the UAE, as the nation seeks to transition into a green economy.”
The new headquarters building continues Bee’ah’s on-going investment to transform attitudes and behaviours in communities by providing the infrastructure, tools and support to achieve their environmental goals.
Working towards zero waste to landfill, cleaner air and water, renewable energy and sustainable future targets, Bee’ah is developing and providing environmental solutions; converting waste from being something that is a consumptive by-product of society to something that can be core to society’s future.
Environmental considerations are woven into every aspect of the new headquarters’ design. It will be a zero net energy consumption building with photovoltaic cells to ensure complete reliance on renewable energy. Bee’ah will use Tesla’s advanced powerpack battery technology, with a total capacity of 1,890 kWhs, to store energy from the photovoltaic cells.
In addition to being completely powered by renewable energy, the new headquarters uses recycled materials in construction, incorporates energy and water saving fixtures, maximises the benefit of natural elements like sunlight and winds for heating and cooling, utilises native vegetation for landscaping, and ensures reuse of greywater.
Designed in response to its natural environment as a series of intersecting dunes orientated to optimize prevailing winds, the new headquarters is being constructed to LEED Platinum certification standards of the United States Green Building Council (USGBC). Source and images Courtesy of Zaha Hadid Architects.
