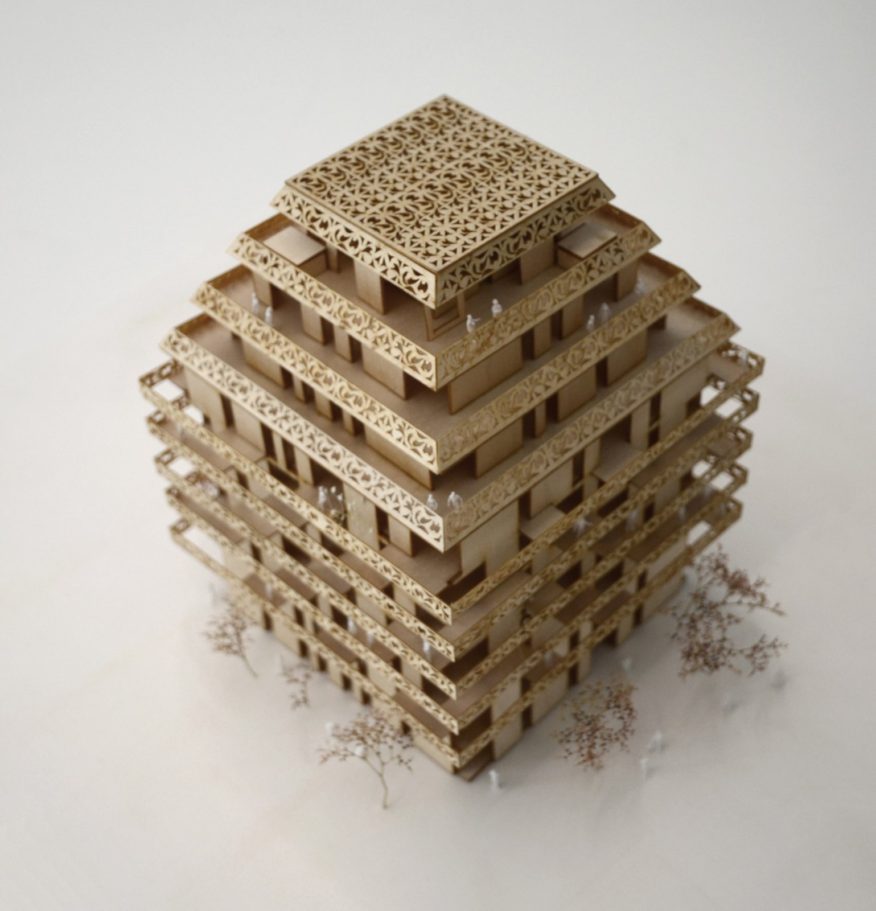
On the site of a former military camp, the residential building will band together with the adjacent historical landscape and built environment of buildings from the 1890s in an attractive and humble manner.

The new high quality housing project in Ski Vest will offer innovative apartments sheltered in a green new neighborhood in Ski Vest, Norway. Through the conscious use of qualitative and location-oriented architecture, the project will reinforce and develop the inherent identity of the site.

The copper housing complex consists of 50 apartments with generous openings and private spaces. The play of the tower geometry allows all apartments generous ceiling heights and sheltered terraces. Ski Vest RRA’s tower is wrapped by linear copper terraces with a characteristic pattern giving the project a unique language. Source by Reiulf Ramstad Arkitekter.

- Location: Ski, Norway
- Architect: Reiulf Ramstad Arkitekter
- Client: Solon Eiendom
- Size: ca. 4,000m2
- Commission type: direct commission, on-going
- Year: 2017
- Images: Courtesy of Reiulf Ramstad Arkitekter

