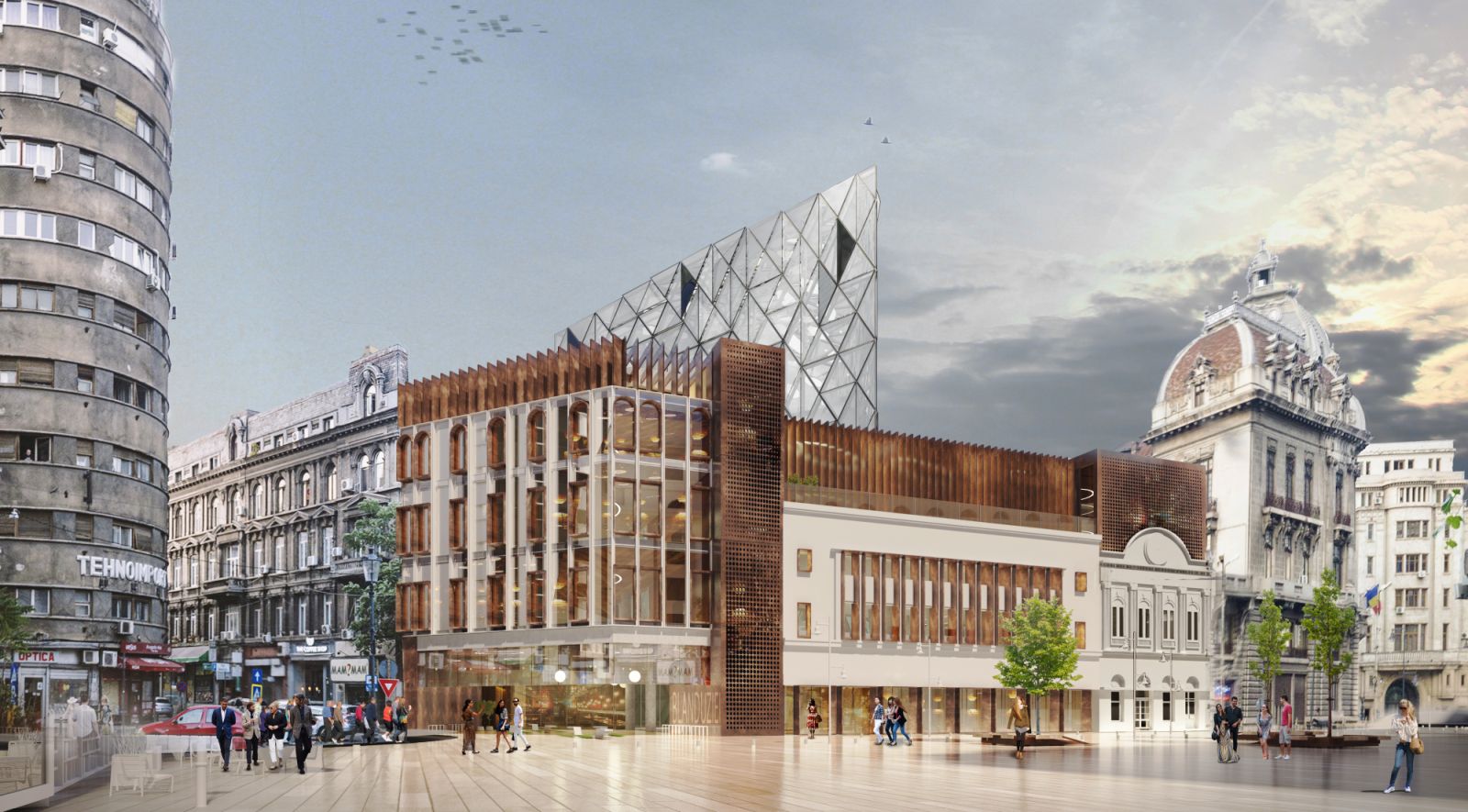The project proposal is implanted in the heart of Bucharest, in the academic, cultural, social and financial epicenter of the capital. The chosen site belongs to the urban island delineated by the Doamnei street, the Academiei street, the Ion Ghica street and the University Square, the headquarters of the former Blanduzia Gallery.
The choice of this site was dictated by the subjective perception of the aesthetic and functional conflict highlighted in this area. The focal point of the urban island’s past was the Blanduzia Gallery, consisting of small thriving commercial centers, recreational and social spaces, which included the Blanduzia Fountain and the Garden of Blanduzia, with its theater and operetta performances.
Of all those, as well as the Doina Cinema nearby, with its outdoor cinema projections, with the bourgeois, atmospheric and lively atmosphere of Bucharest, remain today only in wrote records and photographs, all disappearing after the establishment of Communism. At present, the local occupation of space is predominantly an institutional one, with representations of the commercial function.
Finding here the headquarters of some banking institutions, notary offices, pharmacies, antique shops, isolated administrative headquarters of some companies, in contrast to fast-food restaurant chains and small bakery businesses.Public space is heavily transited, but it is noted that pedestrians do not develop an active relationship with space, they do not interact consciously, and are rushing to cross this space without any attachment.
In the present situation, it is obvious that the actual appearance and functions do not bring any particular interest to the passer-by. The proposal is shaped as an urban regeneration approach, aimed to revitalise the Blanduzia Galleries by implanting a multifunction edifice in the center of the capital, which has the potential to attract an infusion of financial, human and cultural capital.
The complex will host commercial premises, offices and corporate headquarters, spaces for cultural and recreational activities and a small number of dwellings. By applying the gentrification process, this area will prosper, meet social, cultural and financial needs and become more than a transitional corridor between the University and the Old City Center.
From an architectural and urbanistic point of view, a basic principle of the scenario is the interstitiality. Starting from an island marked by a green past, with open-air gardens, cafes, brewery and cinemas with outdoor projections, as well as a network of gangs, inner courtyards and passages, a reinterpretation of them is proposed that will ensure a comfortable flow of traffic, but also create a framework for socializing and recreation.
By touching such a sensitive area of the capital, with a considerable density of monument buildings, where neighbor buildings also recive at least historical value and maximum visibility, sincerity and respect become the basic tools. Any contemporary intervention can not be limited to accurately copying the past, because it could not reconstruct what was inherent to an era Source and images Courtesy of Alexandru Niculescu.
