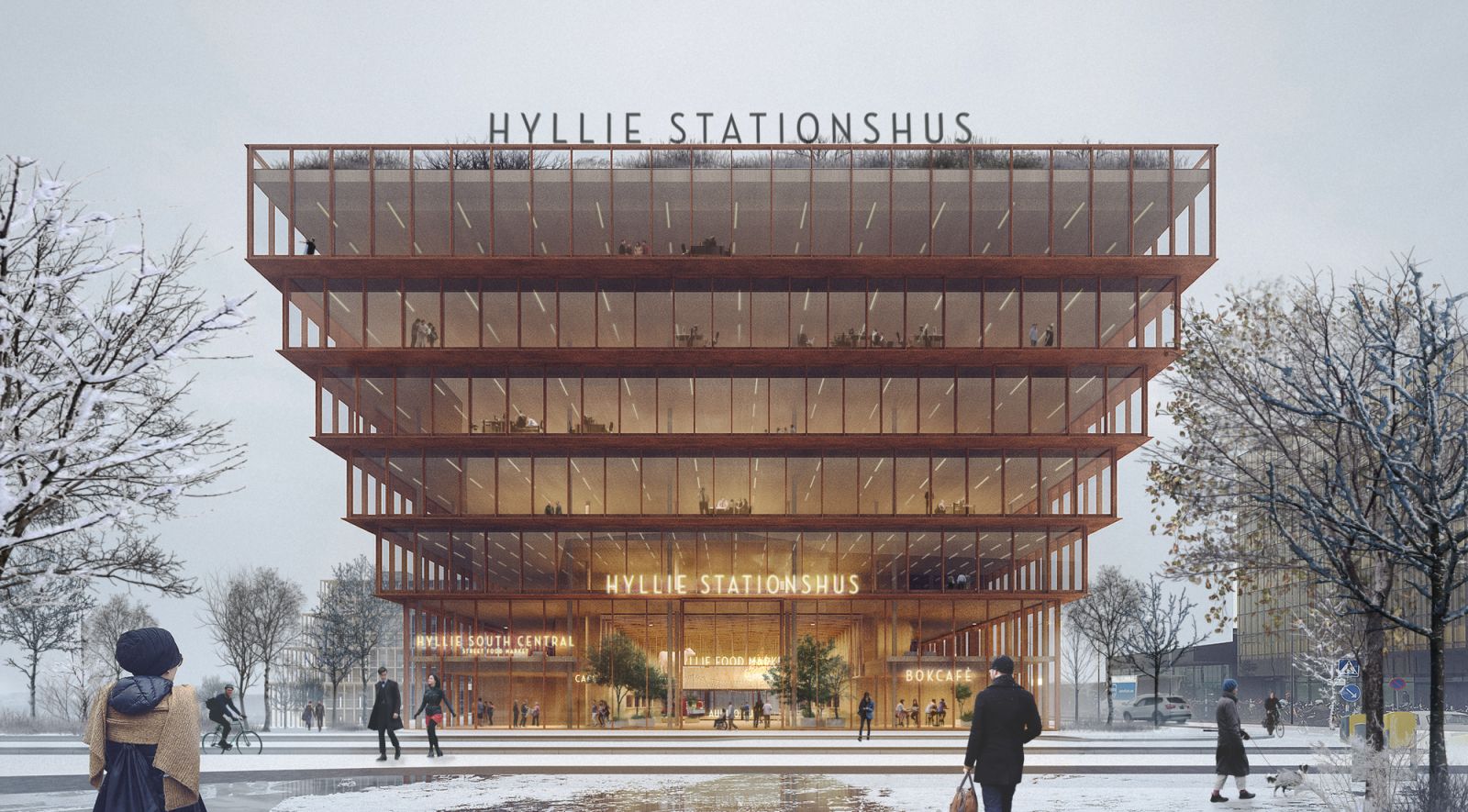Vision
Today, Hyllie is a fragmented city because the existing and monofunctional enclaves, the monotonous building typology and the surrounding landscape functions as isolated elements. We wish to suppress the fragmented city through a holistic concept, that incorporates the cities’ many structures and the surrounding landscape in one structure, integrating the train tracks as an active component. The concept aims to develop a neighborhood, that with a social and climatic balance in mind is adaptable to its context. The city nature will be integrated with the build, to ensure a green Hyllie and furthermore, integrating the nature’s processes to increase ecosystems, recreative potentials and a climatic performance in the future neighborhood.
Masterplan – The Displaced Grid Structure
Hyllie’s existing grid structure will be united with the surrounding landscape in one structure. Simulations of the landscape’s naturel conditions as weather and wind conditions, has determined the structure of the masterplan, with the intention of creating the best and quality enriching spaces for the users. It means displacements and variations in height and volume is defined by microclimate, wind optimization and the amount of light in the individual home and other functions. At west, the masterplan adapts to the landscape when the buildings orient and open towards the green landscape, and on this side, reduce in scale and density. At east, by the train tracks and the surrounding streets, the masterplan appears as a space-creating element, which amongst other reduces noise in the inner courtyard and streets.
The Recreative Path
Everyday flow and connections within the masterplan is optimized by organizing easy movement in the streets with room for public, green urban spaces that strengthen city life, communities and friendships. The train tracks and the new walking bridge, we create as a natural liaison to a close-connected city life. It is strengthened by the visible and recreative program of the terrain that stretches along the train tracks. This new path serves to function as an infrastructural connection, a noise barrier, create adventurous and sensuous spaces and display Hyllie’s identity at the arrival with train. The recreative path is created by merging nature into urban spaces, based on human’s movement, activity and curiosity in every form.
The Station Square as the new Meeting Point
The ambition for Hyllie’s new station square is to create the city’s new, central gathering space, that adds new values to the neighborhood and meanwhile solves infrastructural challenges. Many directions crosses at the station square, and this pattern of movement underlies the configuration of the three buildings and the square. The station house will accommodate business and the two other houses will accommodate residentials. The inspiration behind the station house is based on the character of an old station house, that includes functions connected to traveler’s needs. The public functions in the proposal are among other a Food Court, book café, pentaquin bar, winter garden, auditorium for big events, arboriculture and greenhouses on the roof.
Vivid, Teaching and Green Neighborhood
The meeting between the nature’s casual effect, the various terrain and the building’s geometry create high sensuous urban spaces, where nature’s processes are integrated. The sensuous life must always be one of Hyllie’s qualities, both at the public station square and throughout the small urban spaces in the masterplan. Nature’s processes as for example rainwaters flow, plants evaporation and trees variability, is displayed in the urban spaces and thereby are humans introduced to the hidden relations in nature, that we normally are separated from in cities. Working with an inviting type of urban space where the users live in close relation to the nature, strengthen the individual and the community’s initiative and life value. Source by THIRD NATURE + Tham & Videgård Arkitekter + FEW Agency + Ikano Bostad
Location: Hyllie, Malmö, Sweden
Project Team: THIRD NATURE + Tham & Videgård Arkitekter + FEW Agency + Ikano Bostad
Client: Malmö MunicipalityType: Competition
Area: 12.000 m2 (site) + 54.000 m2 (the three buildings included in the masterplan)
Year: 2017
Images: Courtesy of THIRD NATURE
