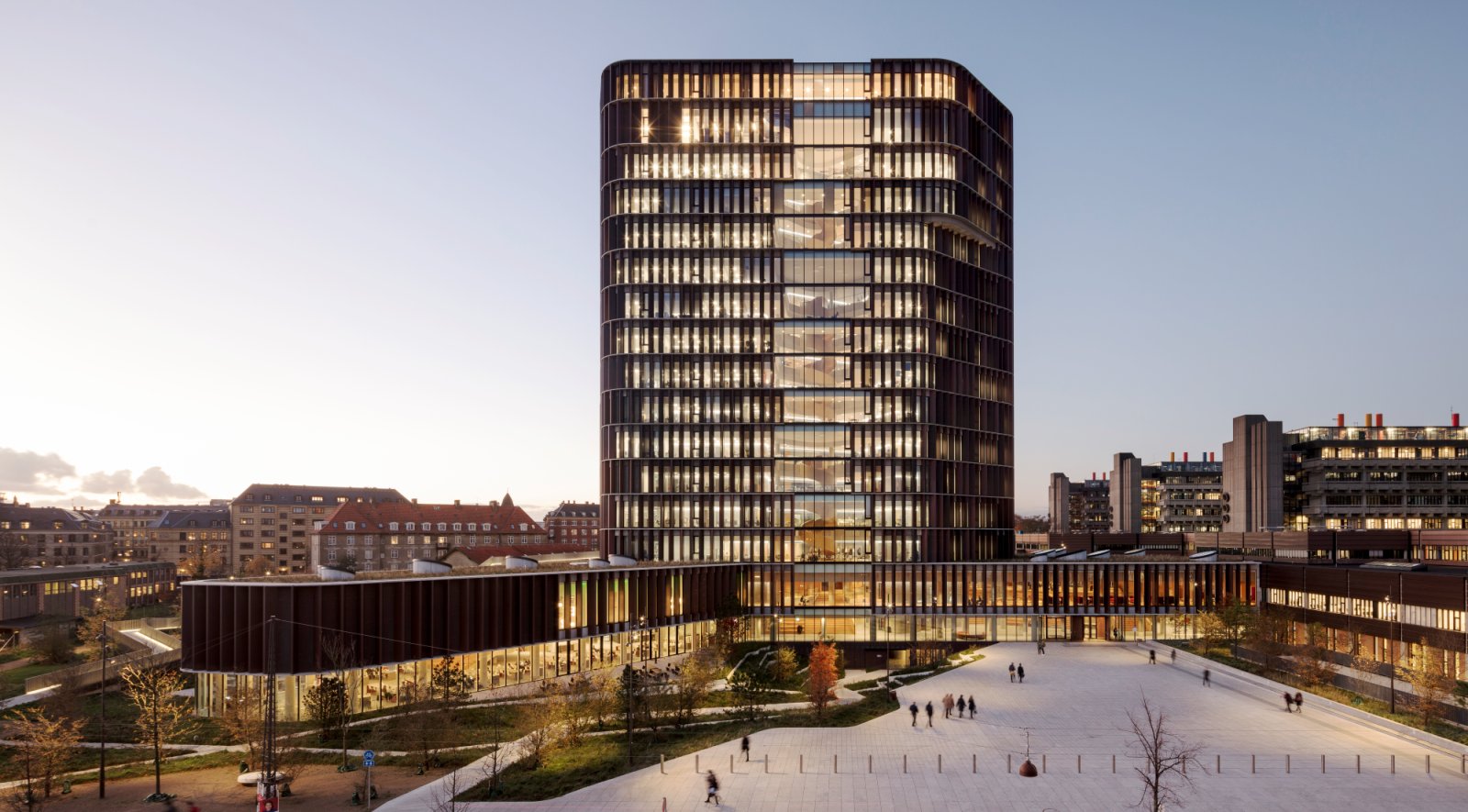The Maersk Tower is a state-of-the-art research building whose innovative architecture aims to contribute positively by linking the University of Copenhagen with the surrounding neighbourhoods and wider city.
The Tower is an extension of Panum, the University of Copenhagen’s Faculty of Health and Medical Sciences, and contains both research and teaching facilities, as well as a conference centre with auditoriums and meeting rooms, connected to the latest technology. With its easily identifiable and dynamically curved shape, the 15 storey research tower stands as a sculptural linchpin for the University’s Faculty of Health Sciences, whilst equally forming a visible link between the city and the North Campus.
Transparent and welcoming
The Tower rests on a low star-shaped base that reaches out into the landscape towards the city. It contains shared and public facilities, such as lecture halls, classrooms, the canteen, show lab, conference rooms and the book café. The foyer can also be found in the base, where the entrance staircase stands like a piece of furniture in the room, with its warm wooden surface inviting you to pause on the elevated seating steps.
The base connects the functions of the existing Panum complex with the Maersk Tower. The central space of the base forms an open and dynamic gathering place where researchers, students and guests meet and cross paths while heading to and from their activities. The proportions of the base are carefully adjusted to the lower buildings of the existing Panum complex, which the Maersk Tower connects to. The existing Panum complex, built in the 1970s, is considered to be a Brutalist masterpiece, and the Maersk Tower looks to refer to it clearly both in terms of colour and façade rhythm. .
Optimal conditions for innovative research
The Tower itself holds all research facilities, in innovative and modern laboratories. A considerable focus on visibility and transparency in research is underlined by the use of glass in the interior décor while plug-and-play functions ensures both scientific innovation and flexibility. On each floor the Tower’s functions are linked together in an efficient loop, which provides shorter travel distances and strengthens opportunities for teamwork.
A continuous sculptural spiral staircase visually and physically connects the open fifteen floor atrium, creating an extensive three-dimensional sense of space. Close to the staircase on each floor there is an open and inviting “Science Plaza”, which serves as a natural meeting and communal space for the many employees. A large vertical shard of glass in the copper shutters of the façade, makes the spiral staircase and the Science Plazas visible externally and ensures, together with the open base, visibility in relation to the activities of the tower as well as a spectacular and inspiring view over Copenhagen.
Innovative façade
The façade of the Tower is divided into a relief-like grid structure of storey-height copper-covered shutters. The copper coating indelibly references to Copenhagen’s many copper church steeples, which, together with the Tower, poke up amidst the homogeneous cityscape. The shutters provide a deep relief effect to the facade, breaking down the considerable scale of the Tower. In their expression, they also offer a sense of fineness and verticality.
The shutters of the façade function as movable climate shields, which, depending on weather conditions, automatically opens or closes, ensuring a comfortable indoor climate. The shutters primarily shield against direct sunlight yet also allow daylight to filter through its fine-meshed perforations. The Tower’s form and shutter design contribute positively to removing the wind turbulence that can occur around tall buildings, ensuring a pleasant microclimate in the park landscape at the base of the Tower.
The Campus Park
By selecting a tower typology, there is greater allowance for a green and urban campus park, which is open to everyone and therefore involves and develops the surrounding neighbourhood. With the Campus Park, the University opens itself to the local area in an attractively designed and varied green urban space, open to everyone. From Blegdamsvej, Campus Park is accessed via a landscaped apron with a grassy slope. The apron is designed so that it can cope with future climate change. Excess water seeps down between the tiles, where it is collected in a large reservoir.
The rooftop gardens of the low buildings can also absorb extreme downpours. The surplus rain water from the park is used for example for the irrigation of the park and to flush the toilets in the building. A unique element of the new Campus Park is the zigzagging ‘floating path’ that leads pedestrians and cyclists across parts of the Maersk Tower. Similarly, researchers and students can cycle directly to work or school via a cycle path that feeds into a bicycle cellar, where the gate automatically opens as a cyclist approaches. In addition, there are plenty of outdoor bicycle parking spaces.
Sustainability
The Maersk Tower hosts Denmark’s most energy-efficient laboratories, where waste energy is recycled to a hitherto unprecedented level. This in combination with the movable heat shielding of the façade and other energy-saving measures, makes the building a pioneer of energy-efficient laboratory construction with a maximum primary consumption of only 40 kWh/m2. This corresponds to a halving of a traditional laboratory building. Source by C.F. Møller Architects.
Location: Nørre Campus, Blegdamsvej, Copenhagen, Denmark
Architect: C.F. Møller Architects
Landscape architect: SLA
Engineer: Rambøll
Collaboraters: Aggebo & Henriksen, Cenergia, Gordon Farquharson, Innovation Lab
Client: The Danish Property Agency for the University of Copenhagen; supported by the A.P. Møller Foundation
Size: 42700 m2
Year: 2017
Photographs: Adam Moerk, Courtesy of C.F. Møller Architects
