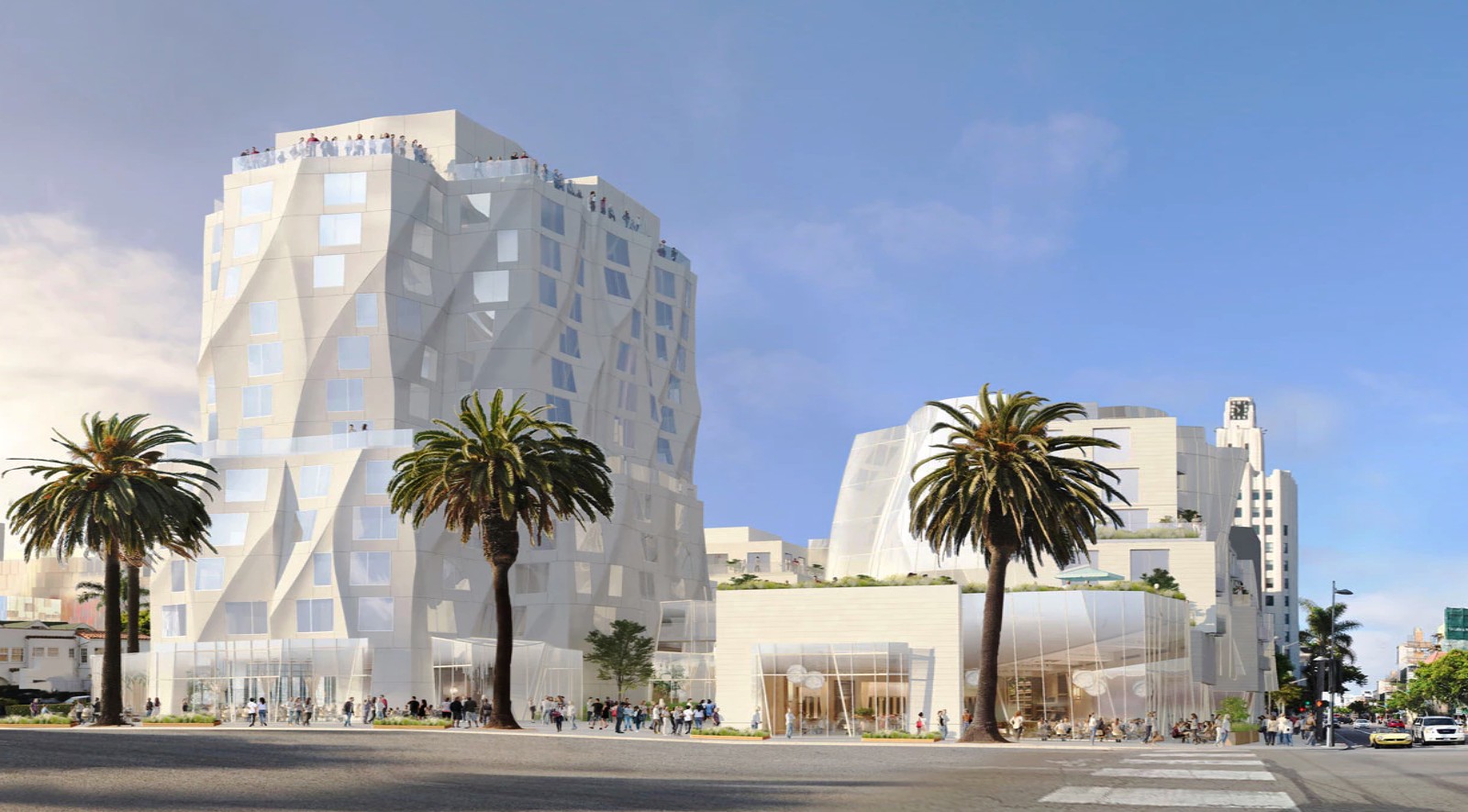Recent adoption of the Downtown Community Plan (DCP), together with the opening of the Metro Expo Line, makes this an opportune time to develop a project on this site. The proposed development is based on and will fulfill key aspects of the DCP, which was informed by extensive community outreach by the City of Santa Monica. Its design will add an element of distinction in the community.
The almost two-acre property sits astride Ocean Avenue and Santa Monica Blvd., overlooking the Pacific Ocean, Palisades Park and Santa Monica Pier, at the terminus of a major pedestrian thoroughfare between Ocean Ave and the Third Street Promenade. M. David Paul first acquired the property at 101 Santa Monica Blvd over 40 years ago, and together with Worthe and other partners acquired the surrounding parcels in 2007.
The Worthe team and Gehry partners worked for over five years, studying dozens of design iterations and possible program elements for the site. The Ocean Avenue Project was first introduced to the community in 2013 through a Development Agreement application and community meeting at the local public library. Worthe and Gehry Partners heard the community’s concerns, and utilized the valuable feedback they received to reimagine the entire design over the last 4 years.
In July 2017, Santa Monica approved a revised Downtown Community Plan, a result of a lengthy outreach process with community stakeholders, residents, agencies and visitors to guide Downtown Santa Monica’s future. The revised design sensitively addresses its context in the Downtown area, in both scale and height. The design team has received significant input from the community outreach process, the planning department, and the Architectural Review Board.
The extensive outreach process used in developing the approved DCP informed the revised project, resulting in a lower maximum height appropriate to the Downtown context. A slender tower is oriented in an east-west direction, maximizing views to the oceanfront from areas to the east. The building street fronts are modulated to enhance activity by allowing for a variety of experiences at the sidewalk. Breaks in the building façade help maintain a scaled relationship to pedestrians and the adjacent context.
The proposed project is the culmination of many years of thoughtful consideration, community feedback, and important work. It will bring a mix of uses to an underutilized site, refresh historic landmarks, contribute to our cultural amenities, provide much needed market, family and affordable housing, and create new lodging and entertainment for residents and visitors alike. The design will give this location a prominent place in our City’s history – celebrating the past, present and future. Source and images via The Ocean Avenue Project.
