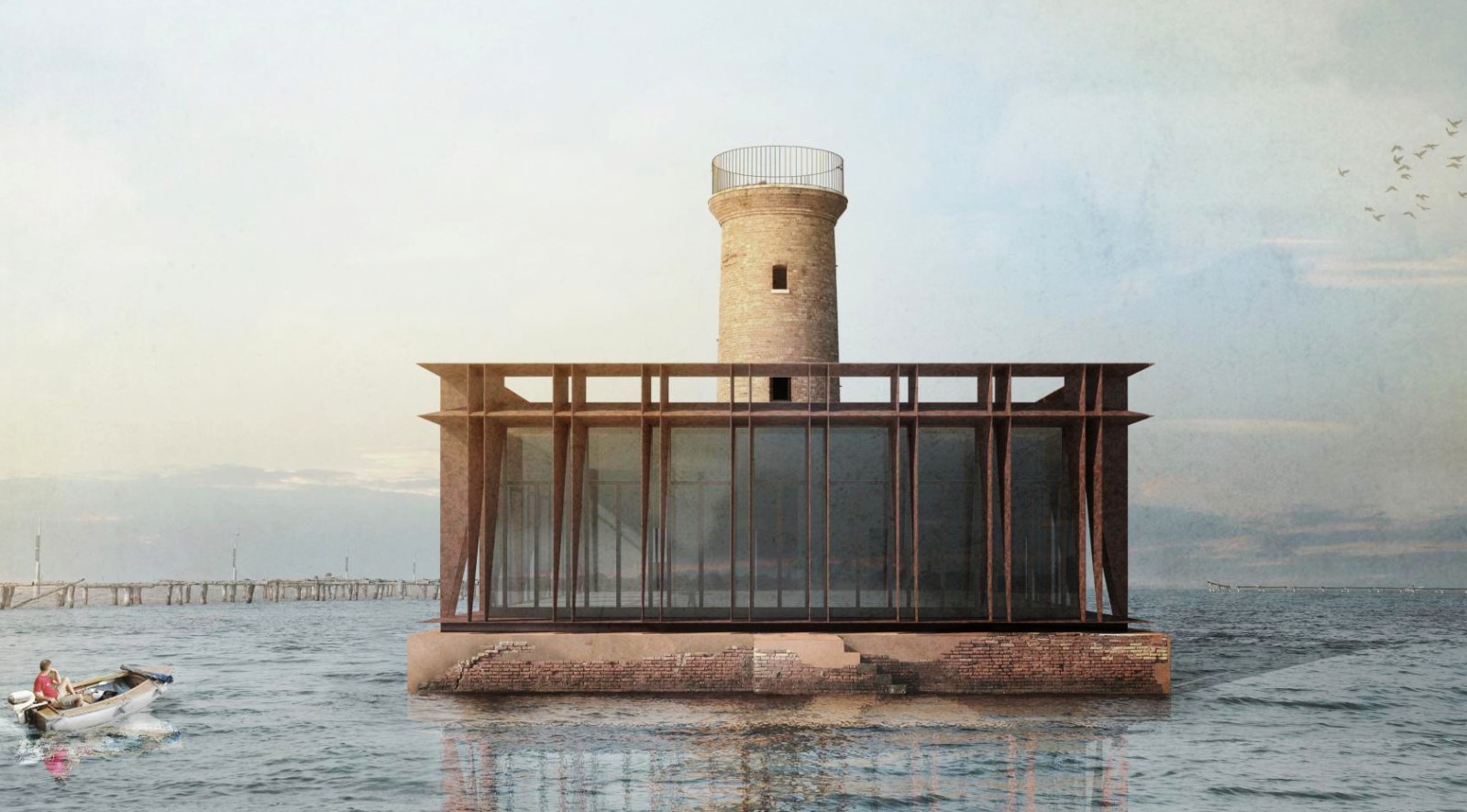Spignon is a lighthouse located on a small island in the Venice lagoon, close to the “Bocca di Porto”, the opening that separates the Lido island from Pellestrina island. The lighthouse is owned by the State and since it has been abandoned and partially collapsed, the italian state property Agency, called Demanio, has decided to grant it to a private through a call called “Valore Paese Fari”.
Our project contemplate the rebuilding of the collapsed volume and the restoration of the existing tower. The new building hosts a structure with a flexible plan that can be used both as a dwelling and as an exhibition space. The main concept s are two: the first concerns the iconography and therefore the external space, while the second concerns the internal space.
From an iconographic point of view, this project tries to relate the proportions of the typical facades of the Venetian palaces to the construction systems of big ships. Looking at the building from the front you can see the same alternation of plains and voids of the Ca ‘d’Oro or the Palazzo Ducale, while observing thebuilding from three-quarters, its image reminds the construction of a hull.
The second feature consists in a flexible plan, adaptable to different uses. The internal moving walls system allow to use both space both as public and private: when the walls separate the rooms, the building is used for residential or touristic purposes, otherwise, when the moving walls flow inside the technical closets, the space becomes large and unitary and can therefore host an exhibition activity.
This work obtained the highest score, and was therefore considered by the commission the best in terms of technical and qualitative aspects; however this was not enough: The rules of the competiotion provided that the final score was the sum deriving from the quality of the technical offer and the economic offer related to the rent proposed by the participant to the Agency. The sum of these two scores determinated that our proposal would qualify second. Source by LAD.
- Location: Spignon, Venice, Italy
- Architect: LAD
- Architect in charge: Francesco Napolitano, Simone Lanaro
- Project Team: Lorenzo Pericoli, Chiara Intreccialagli,Serena Bruno Gallo, Alessandro Barile, Laura Fernandez Moreno
- Consultant: Arch. Alfonso Tizzano
- Client: Simerg S.R.L.
- Status: Competition – 2th Place
- Program: 130 m2
- Year: 2016
- Images: Courtesy of LAD
