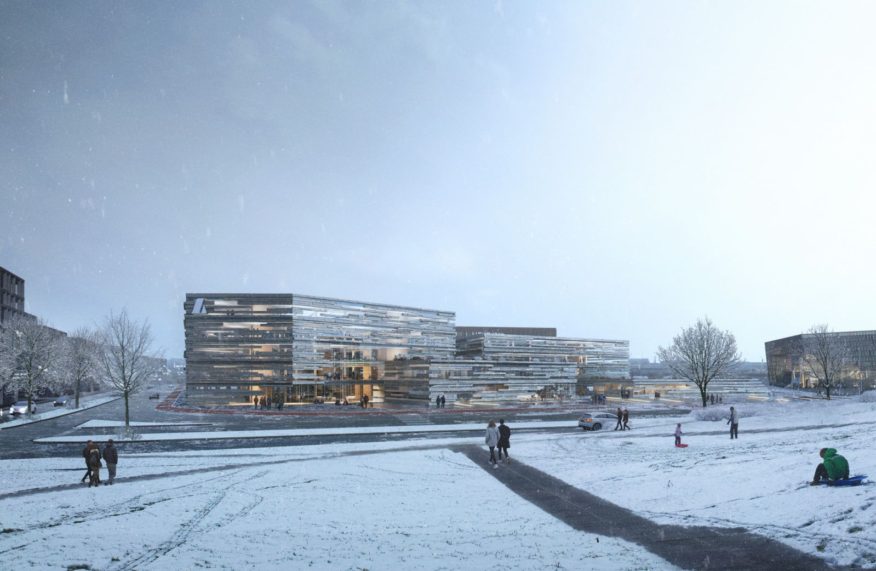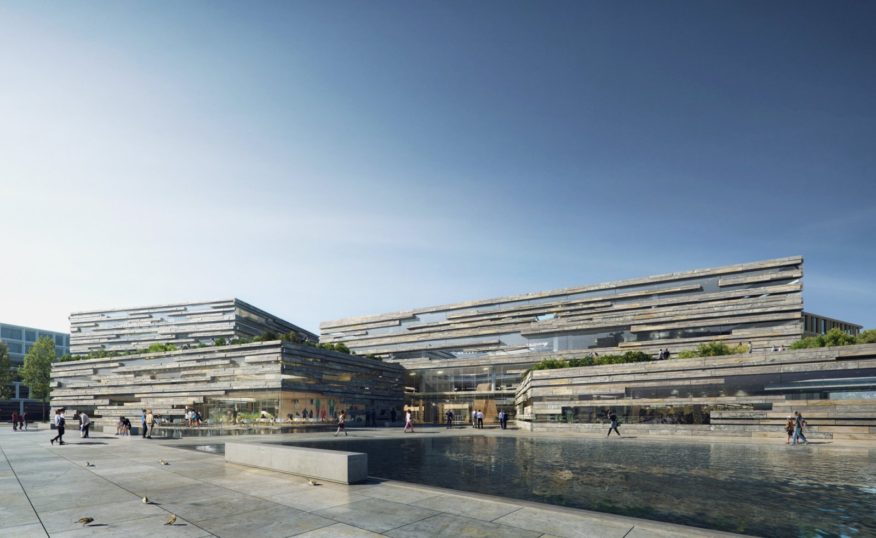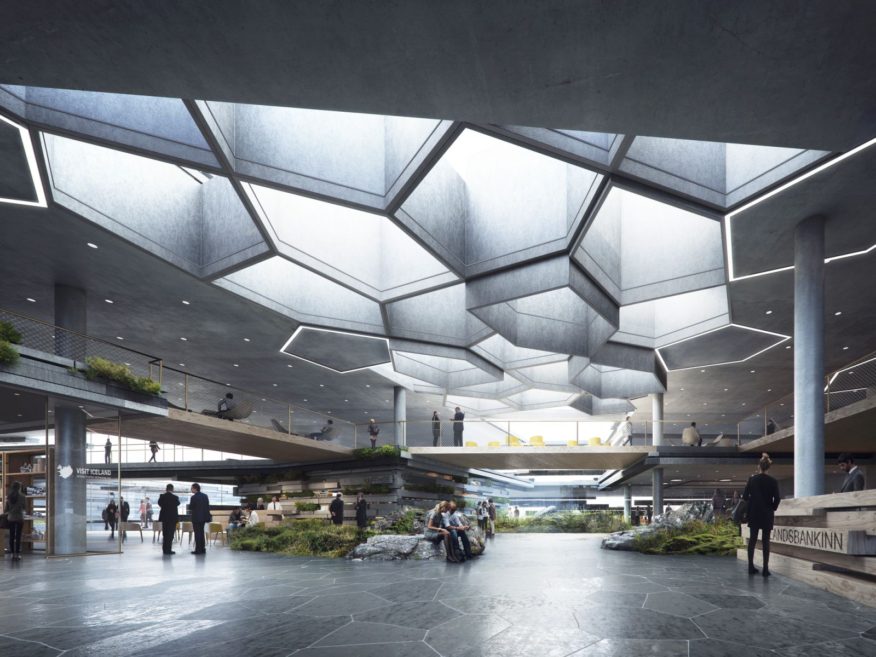
Landsbankinn is Iceland’s largest bank and among the country’s leading financial institutions. They have just announced that C.F. Møller and Arkthing have won an invited competition to design their new building in Reykjavik.

The raw Icelandic nature, the basic language of the volcanic basalt stone, the horizontal layers of the rock, and the atmosphere of the caves and clefts have been a source of inspiration in the design of the project. This clear approach to both materiality and spatial experience runs from the building’s façade and external landscape through to its interior spaces.

360 degree adaptation
The building is intended to be a house for the whole city, looking to connect with Reykjavik’s citizens and historic urban fabric. Internally, the bank’s office spaces are placed into four complex houses. The different houses come together to function as one rational building, adapted to the site and oriented towards key views to the sea, Harpa Concert Hall and Arnarhóll Park, a significant gathering place in Reykjavik.

The two tallest houses host internal atria, ensuring daylight deep into the structure, with the two lowest houses providing ample glazing and connections to external terraces and gardens.The internal organization of the building is aligned with Landsbankinn’s vision of a living and outward-looking public realm which interacts with and includes the entire city.

The majority of the public functions are located on the ground floor and along the building’s façade, activating a new pedestrian street leading to Harpa Concert Hall. Internally, a sheltered public passage links these new facilities, becoming a new natural shortcut in the city.

Modern and flexible workplace
The designs of the work spaces are primarily founded on a desire to provide the greatest possible flexibility. It became important to secure an arrangement which can support different work processes and relationships, allowing for future internal reorganizations.

The office spaces are therefore designed as a flexible, efficient and open workplaces, which allow for change over time. These spaces can host offices for employees with special needs, multi-person rooms, flexible communal spaces and meeting rooms, adapted depending on the needs.

Durable and authentic materials
The facade is primarily composed of two materials, glass and basalt. Inside, one will also find elements of Icelandic nature. In the foyer, a skylight opening is formed in Basalt stone, and in the atria, the horizontal bands of the terraces are expressed in in-situ concrete, referencing Icelandic rock formations. Source and images Courtesy of C.F. Møller Architects.

