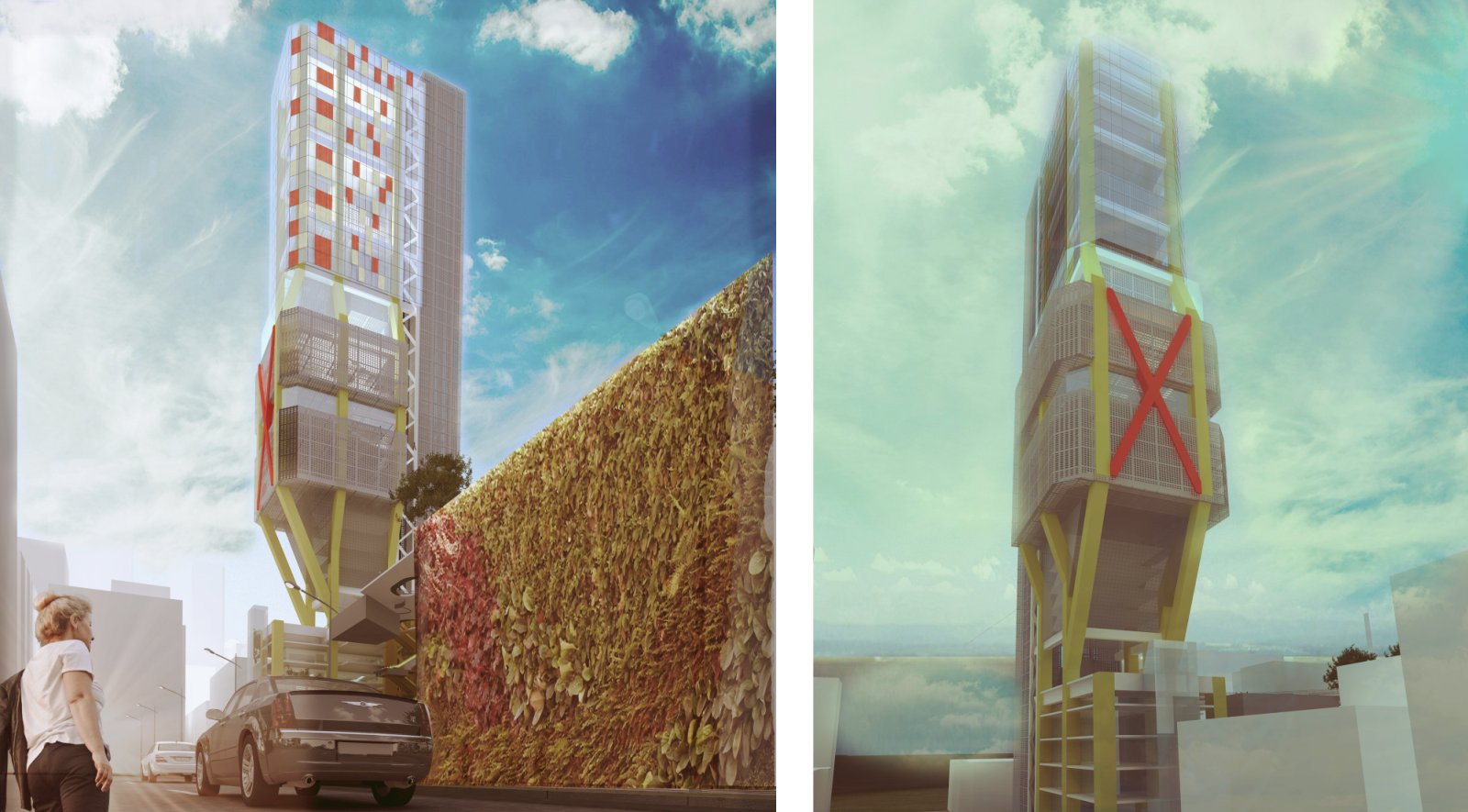Green Breeze Tower is located in Mong Kok Road, Kowloon. The surrounding buildings are mostly derivations of shophouses, residential in upper floors, commercial/retail near ground. Mong Kok MRT is nearby. There are few public services and no public open space other than our site, Mong Kok park. The park has green areas and a three-story municipal services building (toilets and refuse collection point), and a six-story car park to the north.
Concept
Expand public services for Kowloon with the existing building’s footprint, creating many public functions in the sky linked by the mixed-use core, the vertical street, retain the green park, and duplicate the park above as a skybridge to the carpark, with water and green landscaping. The building is shaped to respect the character and identity of each public function, with appropriate floorplate size and different façade treatment.
Form
The form development started by organising such public functions to fit the small footprint as library, two schools, F&B and Gym, then organising the mixed use vertical street to minimize the core-size at ground level and to make the space more open for flexible public activities. Public spaces are separators of each main function. A ‘Strangling Vine’ style primary structure with bracing supports the building, allowing variable grid. Active operable mesh on the upper levels protect the building during typhoon and regulates daylight within the building.
Programme
The ground floor houses the school lobbies, everything else has check-ins reached by panoramic elevators and escalators. The park enters the building, with greenery, light and air. Level -1 has essential public services (restrooms), linked to ground floor by an opening atrium. Level -2 is for mass bicycle parking. Level -3 includes the three-story refuse collection point, accessed by a vehicle elevator, and water treatment plant.
The levels above ground up to sky park include management offices, retail, food and beverage. The sky-park is linked with the existing car parking building. The next 8 levels house the library, and a double height sky garden. The next 11 floors are the elementary and primary school, having a two-story sky garden in between. After the school is another sky garden the next two floors are for the gym which is linked to the last sky garden.
Renewables and environmental
The sustainable technologies include water collection from the park to be treated and then used on toilets, sinks, shower towers, and on chilled panels to cool the building. There is a solar chimney which use the stack effect to help to ventilate the building and clean the air. Tropical fans are located in public spaces to aid natural ventilation, sky gardens allow fresh air to enter the different parts of the building, deployable typhoon netting is ready to protect the building. Source by The Coalition Group.
- Location: Hong Kong , China
- Design: The Coalition Group
- Project Team: Ahmed Ehab AEH- Mario Andres Guamani
- University: University of Nottingham, UK
- Year: 2017
- Images: Courtesy of The Coalition Group
