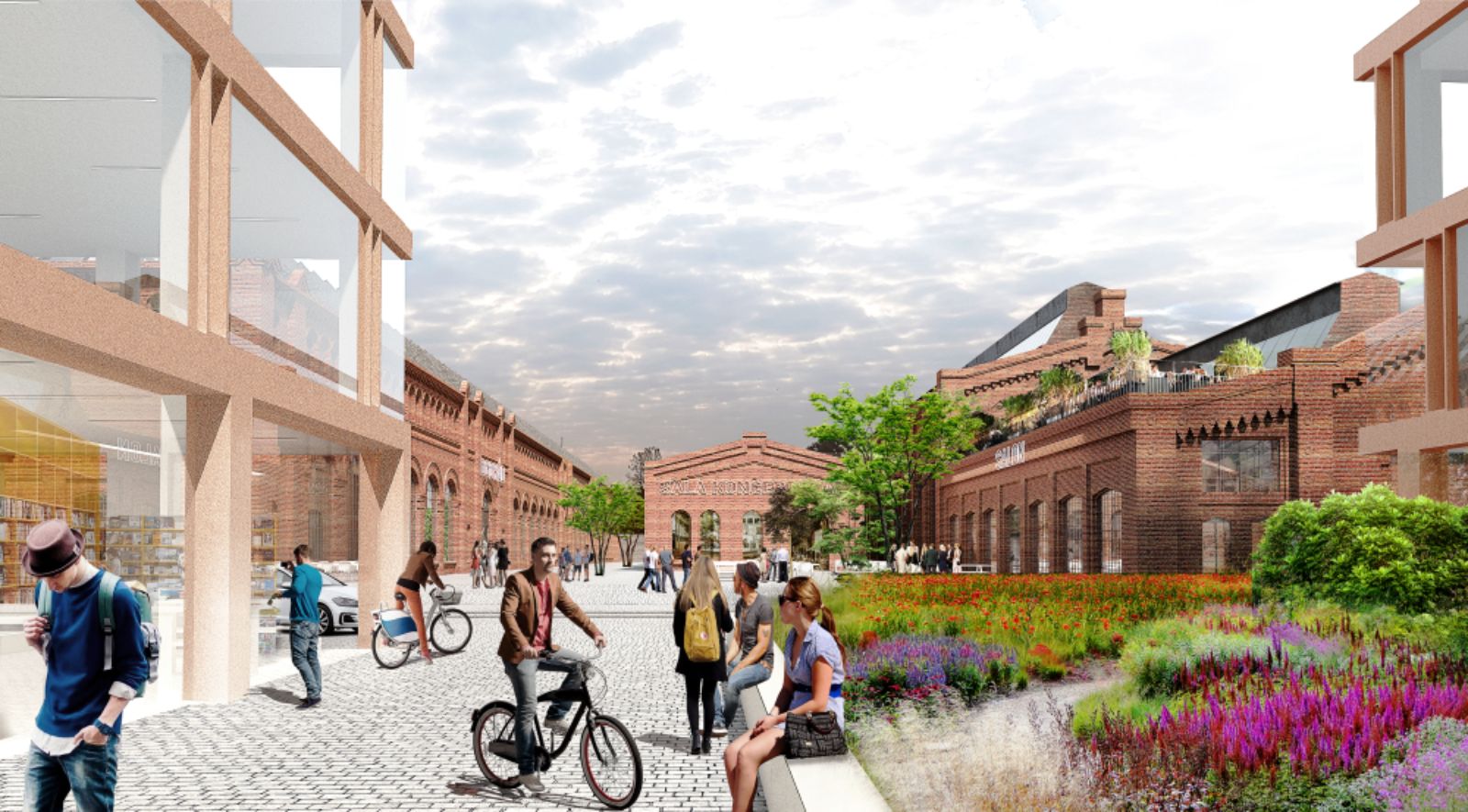Młode Miasto or Young City of Gdansk has always had a significant role in the development of the City. Since its first official mentioning in the historical chronicles of 1380, the site has been recognized as a new and attractive settlement area for future generations and with such a rich past.
The identity of the new neighbourhood should be built around this heritage. Like a palimpsest, traces of the different periods of the shipyard can be found overlaid throughout the site.
Thess traces form a starting point for the definition and design of the public realm, with each main public space referring to a specific period of history and reimagined for future programs offering a mixed and people-centred new district. Streets and plazas will turn into an urban timeline with a “memory walk” resurfaced and revived for the new community and future generations of Gdansk.
The main advantage of this part of the city has always been its location. Not only because of its direct connection to the Main City, but also, due to the nearby Vistula river which has been the main source of water and transport.
The new district of Gdansk will develop around its main public space: the imperial basin. The main plaza will be framed on the West side by public buildings like the Market and the Art Museum, and the historical Basin district.
On the east side, a variety of housing typologies from high-end apartments to affordable first-time buyers will be placed. The Imperial basin residential district on the Shipyard side will include the renovation of existing warehouses and others temporary uses.
Several of these shipyard buildings could be adapted for different functions and it is possible to create new public spaces among them thus giving an opportunity to create a varied and rich urban program.
The site has the potential to create a contemporary waterfront with a variety of views: from water banks of Vistula river at the lower levels to panoramas of the Main City and Old Town of Gdansk on the upper floors, and finally, astonishing and breath-taking views of the openings on Sea Bay of Gdansk.
The size the site might look discouraging at first glance, but after considering the possibility of creating and controlling the evaluation of this size of city structure, it shows a chance to design and develop a new, unique, extraordinary and what is important – consistent district of Gdansk. Source by MVRDV.
- Location: Gdansk, Poland
- Architect: MVRDV
- Principal: Winy Maas, Jacob Van Rijs and Nathalie De Vries
- Project Team: Nathalie de Vries, Fokke Moerel with Jose Velasco Martin, William de Ronde, Mateusz Wojcieszek and Natalia Lipczuk
- Visualisation: Antonio Luca Coco, Kirill Emelianov and Tomaso Maschietti
- Co-architects: Kwadrat
- Mobility Expert: Systematica
- Sustainability: WSP
- Fire security consultant: PCSI
- Monument Conservation Consultant: Aspa & Zapa
- Client: Alides and Revive
- Program: 400,000m2 Masterplan
- Budget: Undisclosed
- Year: 2017+
- Images: Courtesy of MVRDV
