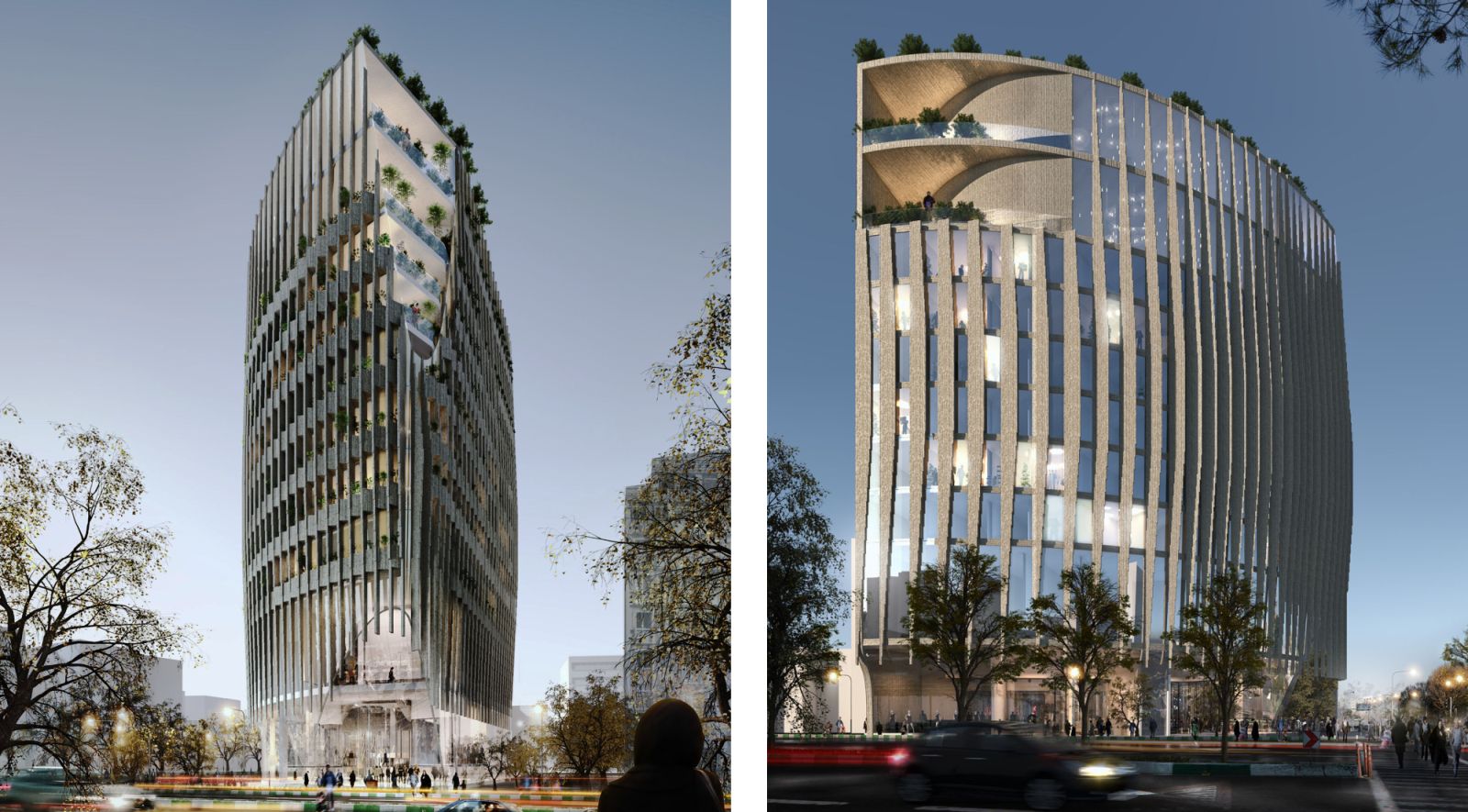The project is located in one of Tehran’s enrich contemporary contexts and would provide administrative units, parking, restaurants, and shops. One of the main components to considering during the design process was the Laleh Park, where Tehran’s significant contemporary projects are formed around it.
The unique quality of the site was an opportunity to rethink a formal relationship between building and park. Due to the wide area of the greenery of the Laleh Park and Keshavarz Boulevard, the design strategy is based on domination view to the park and boulevard.
In order to reach this goal, project’s orientation is directed toward greenery zone. The project’s entrance located along the entrance of the park. This way of establishing the entrance led to the formation a dialogue between the park and the project and also invite park’s visitors.
Iconic brutalist facade formed to address, the maximum space of economically-priced project with a very relevant characteristic. In order to capture the beauty of the light and shadow, architects propose a series of vertical elements with simple material to emphasis on light and shadow.
Use light and shadow as part of the project, lead to making natural patterns and adding a different dimension on the façade. Façade texture will make a different experience for observers, depending on the times of the days and months.
The space between each vertical element was allocated to green spaces in the administrative units, which increase ventilation, while significantly create a visual connection between inside and outside and enriches the visual visibility. Finally, vertical elements are there to protect residents from the sun on summer days. Source by Omid Azeri and Jafar Lotfolahi.
- Location: Tehran, Iran
- Architect: Omid Azeri, Jafar Lotfolahi
- Project Team: Mahdi Khodabakhsh, Abolfazal Haydari, Shamim Hossine, Mahdi Dadashi, Zahra Firozeh, Mehrdad Laely
- Area: 14,333 sqm
- Year: 2018
- Images: Courtesy of Omid Azeri and Jafar Lotfolahi
