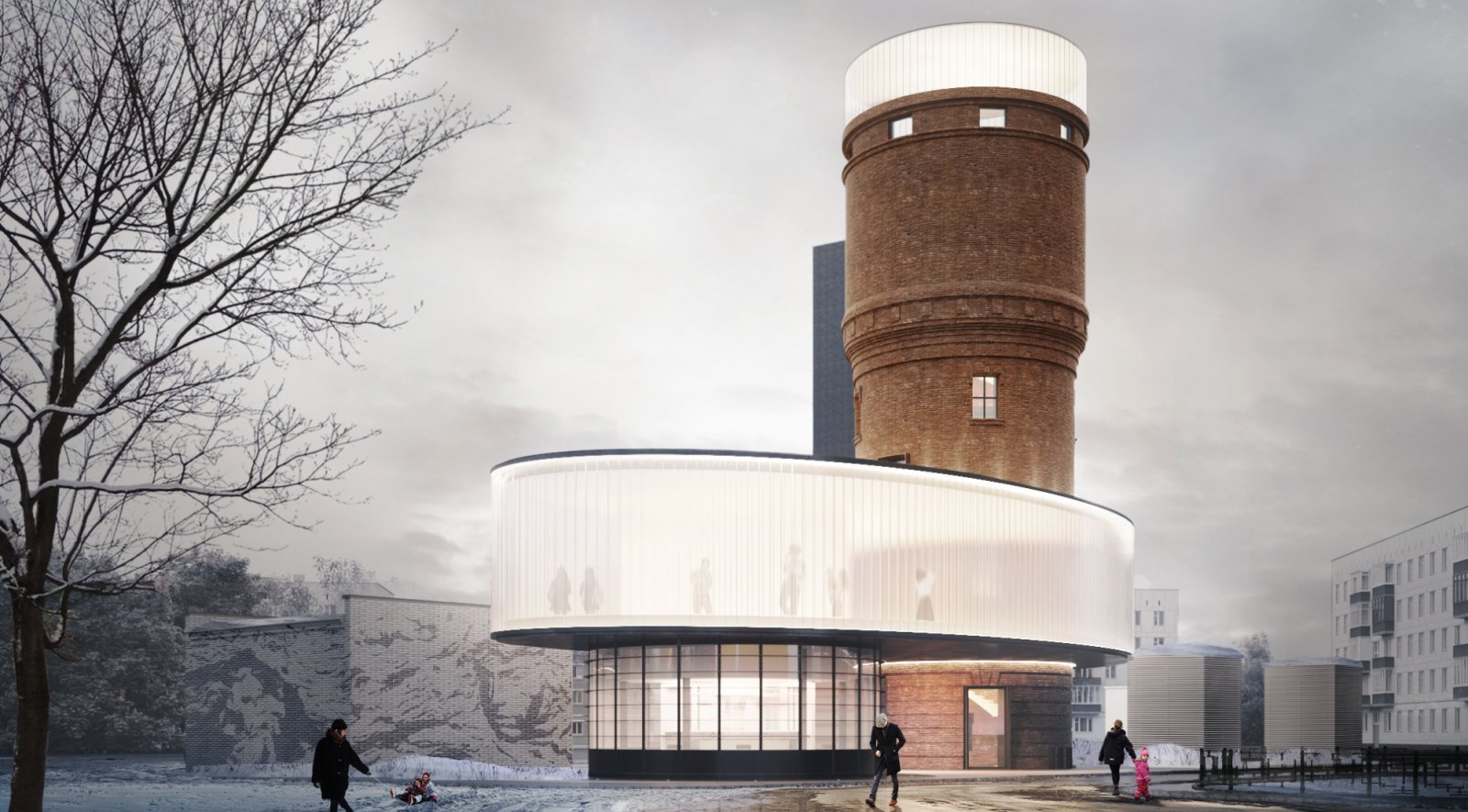Work under the competitive project of Shcherbinka water tower redevelopment has begun with acquaintance to history of the place and communication with residents of the area. It turned out that the Tower is very symbolical for them. The building around has been constantly changed, but the Tower remained the same, so for people it’s associated with their children’s memoirs, personality formation and important emotions.
From discussions we have concluded the strategic decision — we are going to perform the most delicate work with the building and try to keep the tower’s silhouette. For this purpose we have lifted the multipurpose hall — it is located on the second floor, having left the tower basis open. In uniform style with the volume of the second floor, the add-on is made that increases the tower height a little, makes it more noticeable and at the same time increases the operational area — basically, the co-working zone will be right there.
When we have lifted the volume, we created two entrance groups, comfortably organized, protected from rainfall. The concept was driven by not only desire to keep the place history, but also by physical restrictions of the space. The tower is located in the limited conditions, from three sides it’s surrounded with highways. We have been constrained in shaping of the multipurpose hall on the second floor, and that’s how the flexible, delicate form of the hall was born.
On the first floor the cafe is located, it repeats a spot of the Tower construction and can work separately from the Tower. One of the major tasks which we set for ourselves is to attract people. We developed various scenarios of the Tower usage which have formed the basis of functional zoning and space-planning structure. We found it really important to reactivate the object, make it alive, active space again.
We parted human streams using the classical scheme — visitors come into the elevator (the elevator shaft is taken outside the initial Tower volume), get up to the last floor and then they go down by stairs, examining the exhibition. We have filled new overlapping and created the Tower floors. In total there are six of them. In the Tower permanent and temporary exhibitions will be showed, and walls will act like show-windows for current events.
In the multifunctional hall there can be exhibitions, meetings, conferences, neighborhood events held. In warm season concerts and sport events can be organized here — a part of the hall facade, a big shutter, can be opened, allowing music to extend. Initially we were planning this shutter in order that there was a possibility of delivery of large exhibition samples, but then we decided that it is also an excellent way of communication of the Tower with environment.
That is how we got the idea of concerts and performances in warm season. One of the concept main elements is light. In the daytime the building absorbs light, so the internal space is filled with natural lighting thanks to the fact that the hall is lined with opaque glass — u-glass, this light will disturb nobody, being soft, streaming, showing the silhouettes of people inside from the outside.
At night, on the contrary — the building becomes a light source, radiates a soft luminescence, so the strangers walking by will see the silhouettes of visitors. The building is equipped with dimmable illumination of u-glass lamels, so it will be possible to regulate brightness so that light didn’t disturb the nearby houses. The architecture attracts people, telling them that there is something interesting going on, inviting them to join it.Source by IND Architects.
- Location: Moscow, Russia
- Architect: IND Architects
- Area: 506 m2
- Year: 2018
- Images: Courtesy of IND Architects
