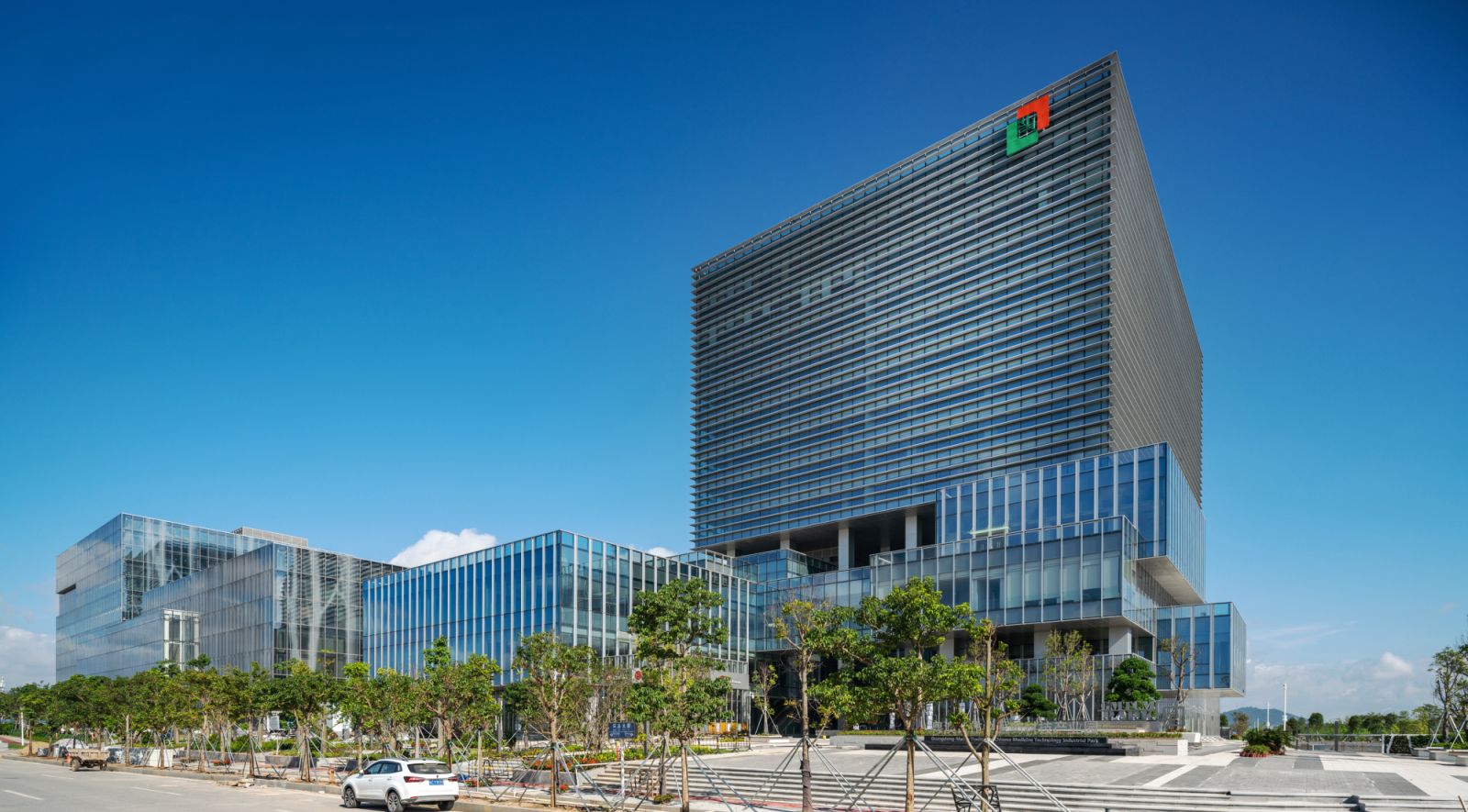This headquarters building is designed to be a gateway to the Traditional Chinese Medicine Science and Technology Industrial Park in Zhuhai, China
The building is equipped with leasable offices, an exhibition centre, a service centre, meeting venues and commercial amenities.
Inspired by the traditional Chinese concept of ‘round sky and square earth’, the architectural form shows the harmonious relationship between human and nature.
Unlike most office buildings, it has a 15-floor atrium with access to abundant natural daylight. The project is broken up into a series of boxes from top to bottom.
The podium has created a loose space network, which orchestrates a perfect environment for the outdoor rooftop garden responding to the local climate.
This project consists of two towers representing the Chinese concepts of heaven (round) and earth (square).
The West Building is rectilinear around an atriumwith a powerful deconstruction of the lower floors creating shade, porosity and outdoor terraces.
The East building flows gently around its twin atriums in counterpoint to its neighbour. Source by Aedas.
- Location: Zhuhai, China
- Architect: Aedas
- Directors: Leo Liu and Keith Griffiths
- Involvement: Design and Project Architect
- Client: Guangdong-Macau Traditional Chinese Medicine Technology Industrial Park Development Co., Ltd.
- Gross Floor Area: 68,000 sq m
- Completion Year: 2018
- Photographs: Courtesy of Aedas
