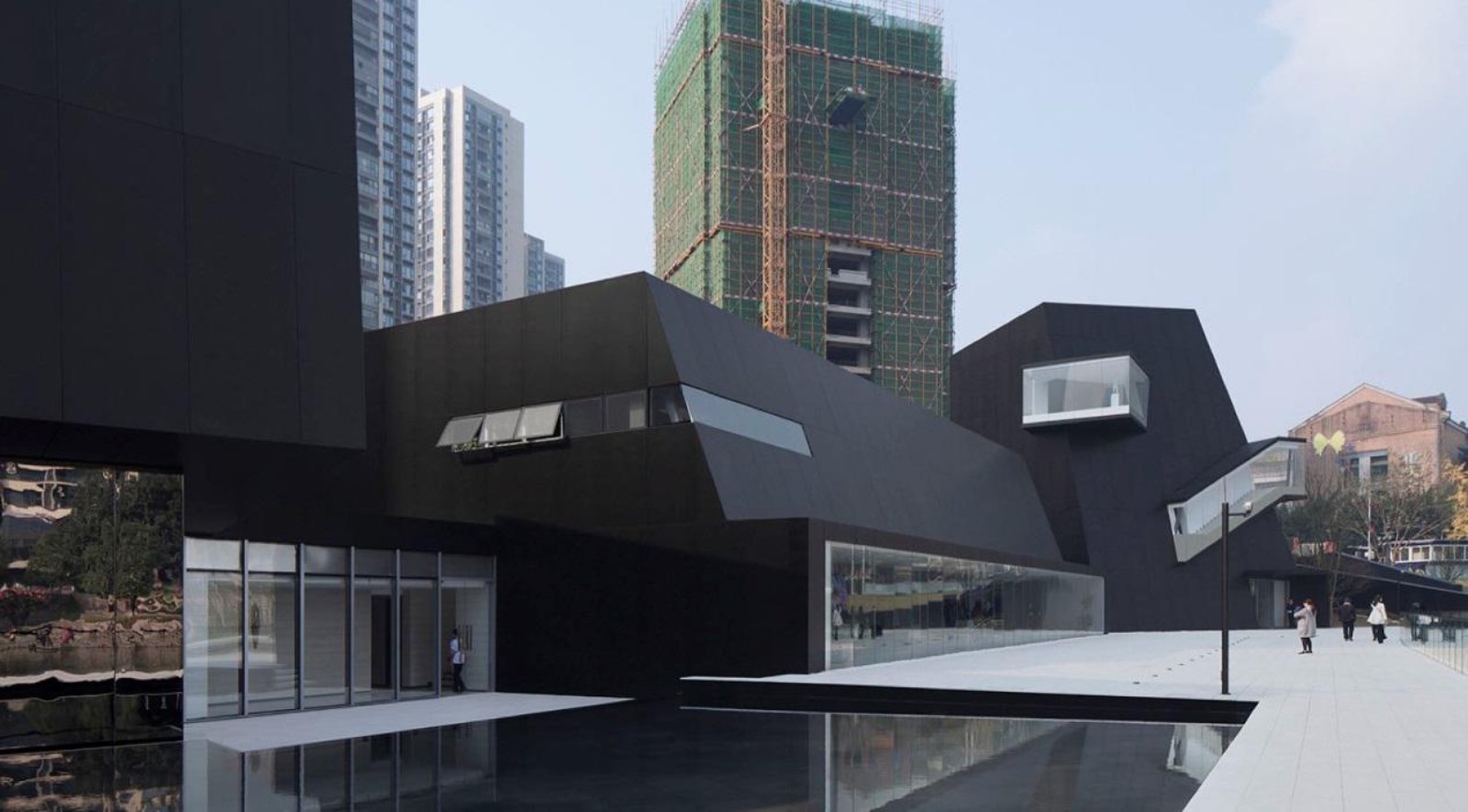Site
Tiandi Art Gallery is located in the south bank of Jialing River, close to the lake by Tiandi property. There are steep hills in Yuzhong peninsula in the south, Chongqing Tiandi Commercial Street in the north, and residential area under construction in the west.
Layoutbased on topography
The shape of the land follows with the belt-type lakeshore, which is relatively long and narrow. The building’s overall layout complied with the topography and was divided into three volumes based on different functions. The three volumes are linked together through a wing space, two of which form two half closed yards with the volume, one is connected with a pool to form a sunken yard, the other is linked with a square toholdsmall gathering activities for people in the park.
Tiandi Art Gallery includes Art Display &Exhibition Hall, Vanke Brand & Project Experience Center and Café House. The gallery frequently displays contemporary artworks by local artists, therefore, we designed a double-height space todisplay them. The staircases were utilized to connect different display platforms which are varied in height and can be used to exhibit paintings, sculptures and installation art, or provide art education for children.
In this design, we used the contrast of white walls and black stairs to weaken the internal space form, moreover, we focused on the visiting path, through which the indoor and outdoor scenes were closely linked together and the scenery became a part of the exhibition. The platform on the top borrows scenery from the distant mountains, aiming to evoke a feeling of mountain climbing while walking around the museum, and the light reflected through the high windows attract visitors to climb up.
The Brand Display & Project Experience Center is a single-storey space used for the introduction of Vanke’s Tiandi property. During the design process, we consciously lowered the height of the space by the lakeside, in order to avoid the uncontrollable vision and keep the sight inside the park. The Café House was raised to the second floor to bring the waterscape inside.On the one hand, a slightly tilted volumeis echoing with the geometric relation of the overall form, on the other hand, it is trying to endow a simple box with certain space gestures and expressions through a personalized action.
Walking scenery
The three volumes show different gestures, namely, being “high”, “wide” and “raised”. If the heightis asimulation of mountain, then the staircases are allusions of “paths”, and the wide french window is a response to the water features, furthermore, the sight-view windows which highlight the building create a city montage on the whole visiting line. The three blocks are grouped together, and each has a different section view.
The interior of the building does not emphasize its central feeling, however, with the “attraction” of objects and sceneries it create a interaction with people and urban environment through the body’s movement, and translates environment features into space experiences. The exhibition and natural sceneries are connected through continuous paths.
From the parking area, the culvert under the municipal road, lakeside plaza to the art platform, from the stairs, raised platform, floor windows, Café House to the glass corridor, all visitors are wandering inside the architecture as well as outside the space. As we know, Le Corbusier praised highly the layout of Acropolis of Athens, in order to reproduce the spirit of place perceived by human behavior, his handling of space arrangement, hierarchical order and montage completed the connotation of free architecture, which is the core spirit he advocated in “Promenade Architecture”.
Flowing fragments of the building
Though the volume is not large, a variety of steel structure design skills are needed for its realization. In particular, similar architecture languages need completely different structural arrangements in different positions. Therefore, the structure system is difficult to be described as one or two simple forms, but more likes a combination of several independent forms such as thin cantilever, hanging column, long-span space brace, vierendeel truss, hanging canopy, in-plane floor brace, space truss, special section shape, self-balance system, inclined column, space beam.
Material application
Because Chongqing is often rainy or foggy, and the building is adjacent to the lake, we chose very concise and readable architectural forms at the beginning of the design, and determined to use black brushed stainless steel as the main material during detailed design. We spent a lot of time on adjusting the material with the supplier and finally selected a moderate blue brushed effect, so that the architecture can show the geometric relationship and space intention even though Chongqing often has a low light circumstance, besides, instead of becoming an abrupt element in the environment it is integrated into the environment in a relatively ideal degree.
- Location: Yuzhong District, Chongqing, China
- Architect: HHD-SZ
- Chief Architect: Xiao Cheng
- Architects: Yin Shibo, He Qifan, Mao Weiwei
- Structural designers: Xu Mu, Zhao Tingting
- Owner: Chongqing Vanke Real Estate Co., Ltd.
- Site Area: 9,000 m2
- Building Area: 1,600 m2
- Completion Time: December 2017
- Photographs: Xia Zhi, Samuele Cherubini, Courtesy of Sunshine PR
Photo © Samuele Cherubini
