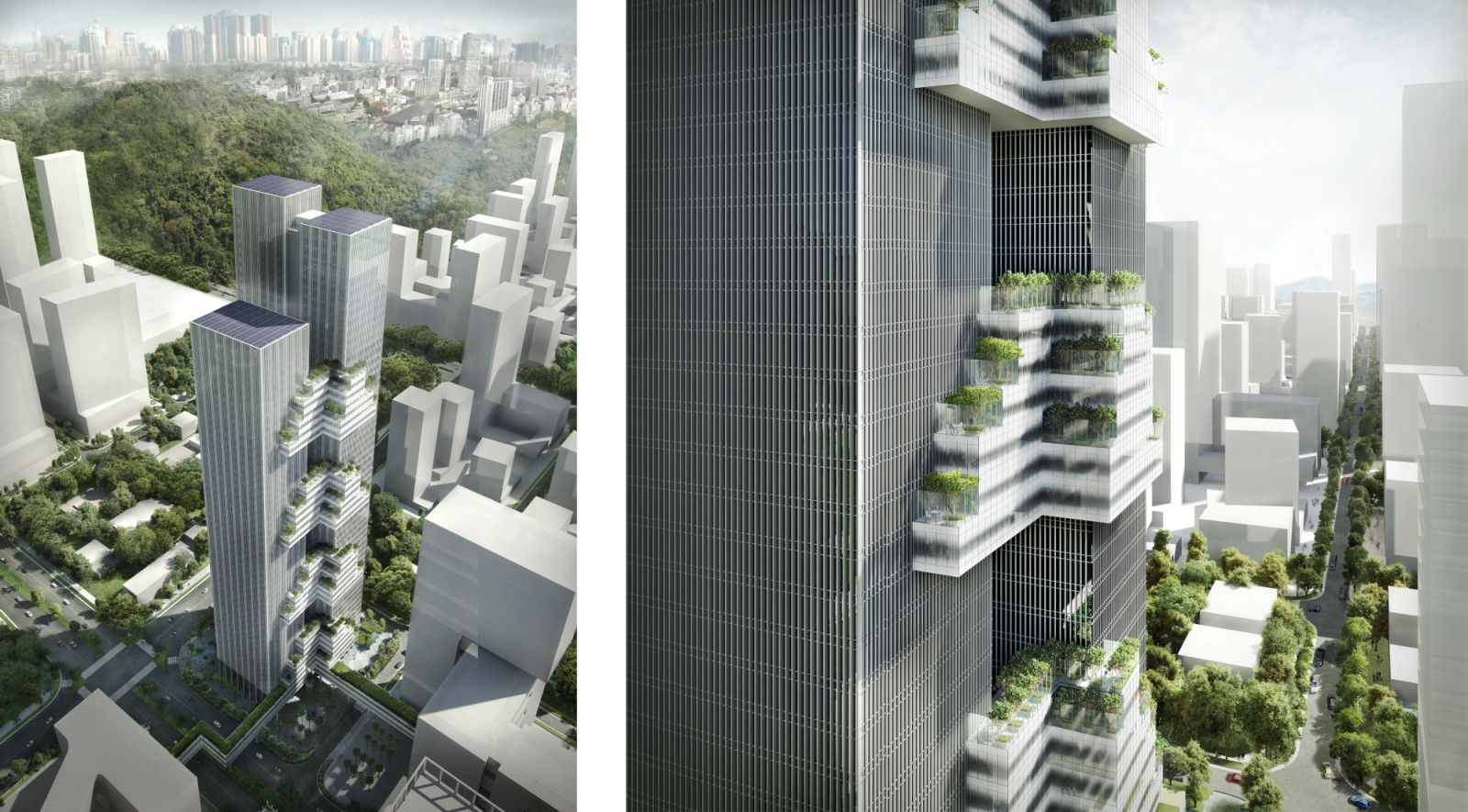Against the backdrop of China’s homogenous urban development and the ubiquitous rise of post-modernist skyscrapers, Vertical Yun City is a seminal project boldly presenting an alternative office tower typology that responds to the sub-tropical climate in Shenzhen, promotes urban integration, facilitates social interaction, and proposes an exciting programmatic mix that radically transforms the soulless skyscraper into a highly livable, humane and sustainable micro vertical city.
The building is shaped as a laid down Chinese character ”品” with three tower blocks attached to a central T-shape core. On the ground, the entire building foot-print and the reception lobby are lifted, returning the previous land to the public as a sheltered and porous activity space. Green and water features are integrated with F&B and shops to create a vibrant and open sub-tropical urban plaza. In the air, twelve 8-stoery high “knolls” with their silhouette outlined by greenery extrude out and float on the three sides of the building.
Drawing inspiration from the natural landscape and mountain parks in Shenzhen, these “knolls” will introduce rich amenities and landscape into the skyscraper, celebrating human scale in the high-rise. The top level of each knoll is where the refuge floor and lift transfer lobby are situated. It serves as an open community space into which rich program and lush landscape are integrated. Cascading down the sides of the knoll are pockets of semi-public sky gardens that further ameliorate the working environment.
Responding to such external language, the inside of these knolls are planted valleys and gullies that collect rainwater to support their water features and diverse local species. These sessions of micro-climate create alluring ambiance with natural light and fresh air inside the office building. The air movement is further enhanced by a central void in the building core that acts like a heat chimney, utilizing the stack effect to draw cool air into the building.
The three tower blocks split from each other and vary in sizes, stimulating an elegant rhythmic proportion and maximizing natural daylighting, natural ventilation and views into the office space. The 217.8m tall West block has a standard floor plate of 28.4mX37.4m. The North-East block and the South-East block have the same footprint of 23.2mX28.4m and are capped at 246.6m. Curtain wall system with extruded vertical mullions further emphasize the verticality of the blocks and endows the building with a sleek iconic image.
At night, the mullions on the top portion of three blocks will become glowing highlights that outline the elegant figure of this landmark architecture. A total of 10,490m2 of public space and 7835 m2 of sky gardens, planter terraces, green walls and water features are provided to the 150,000 m2 of office space. Given a site area of 8,087 m2, the design is able to achieve a 130% “community plot ratio” and 100% “green plot ratio” which contribute to its typological breakthrough. Source by WOHA.
- Location: Liu Xiandong Area, Xili District, Shenzhen, China
- Architect: WOHA
- Project Team: Wong Mun Summ, Richard Hassell, Sim Choon Heok, Darren Chen Jingzhi, Rita Luo, Kim Young Beom, Jeremy Richey, Ben Redmond, Chung Gyeong Oh
- Urban Design: Urbanus Architecture & Design
- Mechanical & Electrical Engr: Capol International & Associates Limited, Shenzhen
- Civil & Structural Engr: Capol International & Associates Limited, Shenzhen
- Landscape Consultant: Locus Associates Shenzhen
- Interior Designer: Gensler Hongkong
- Façade Consultant: Shenzhen Tesion Façade Consulting Co.,Ltd
- Main Contractor: China Construction Third Engineering Bureau Co.,Ltd
- Client: Shenzhen Vanke Real Estate Co.,Ltd.
- Gross Floor Area: 150,000 sqm
- Plot Area: 8,087 sqm
- Height Control: 250 m
- Building Height: 246.6 m
- Number of Storeys: 56 Storeys
- Project Budget Estimate: 1.425 Billion RMB
- Target Date for Completion: July 2018
- Images: Courtesy of WOHA
