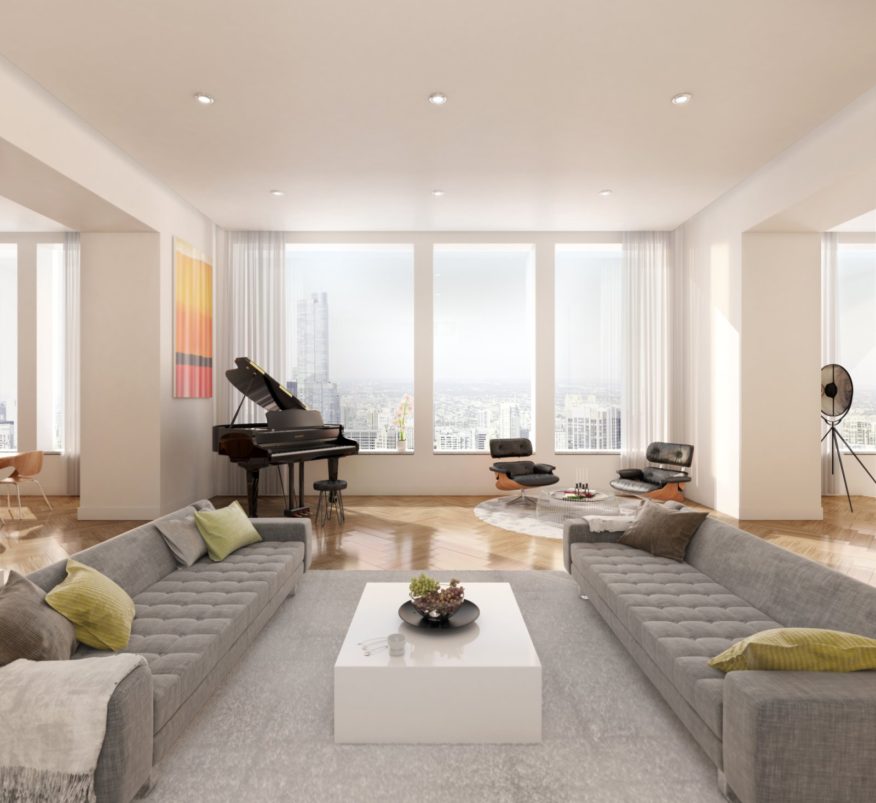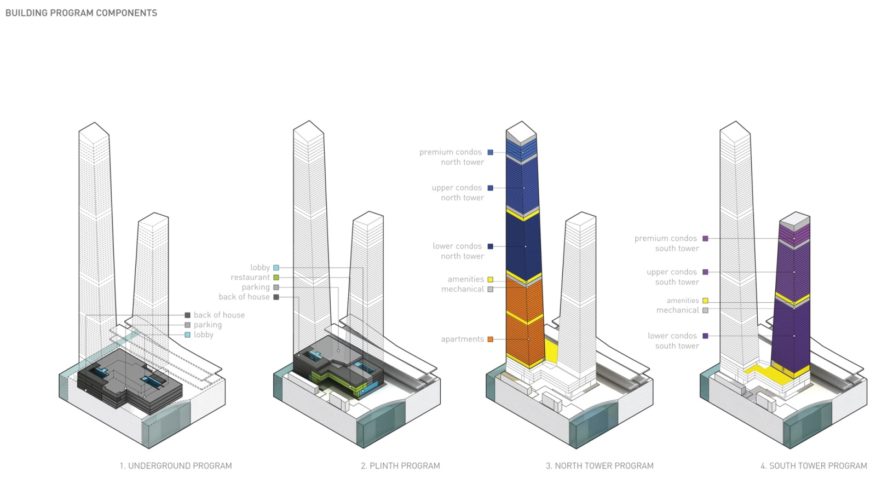
STLarchitects has released details of their entry to the restricted design competition for a new super tall residential development on the former Chicago Spire site. The competition program called for two towers.

One of the towers required a program mixture of apartments and condominiums, while the second tower would house exclusively condominiums providing strict functional and circulation separation between both residential uses.
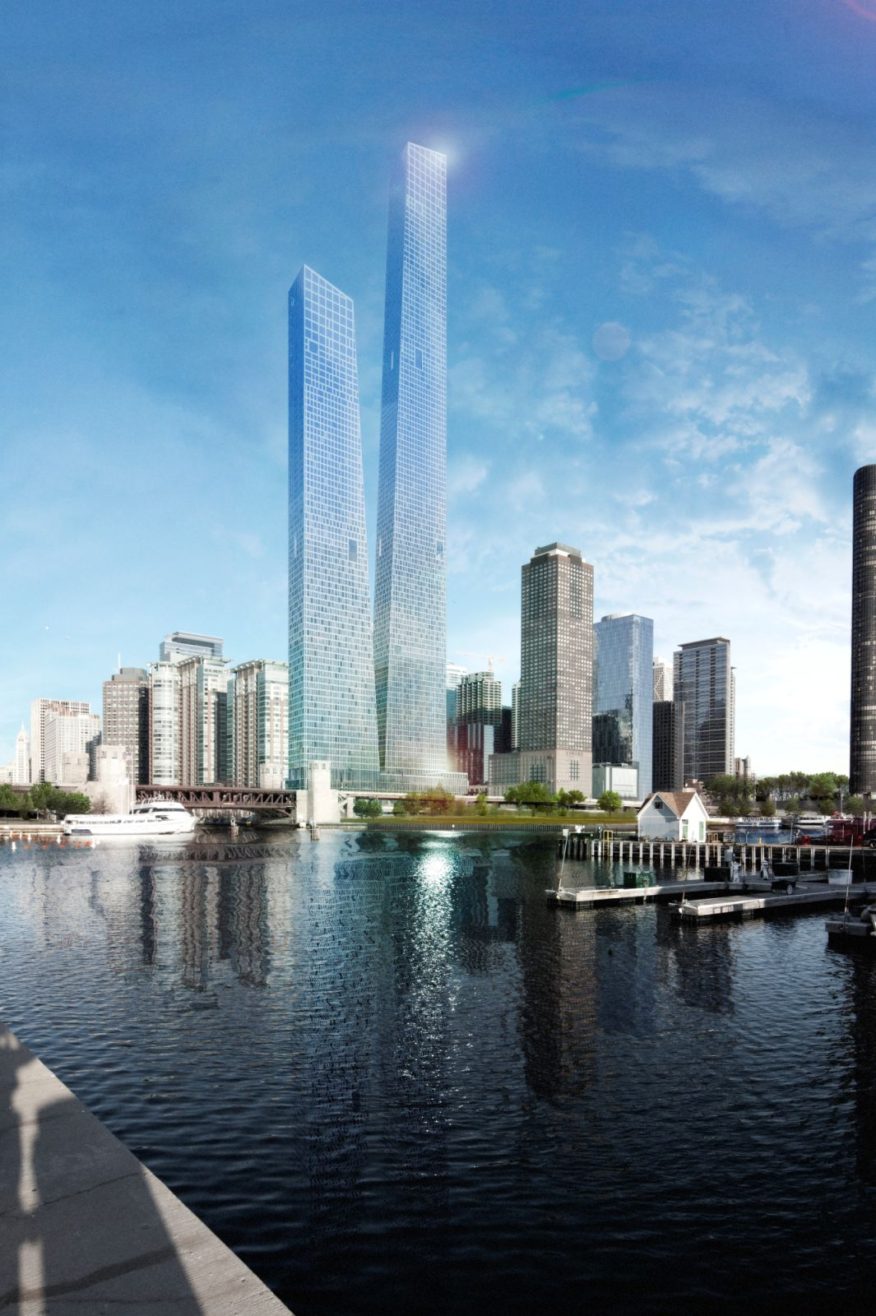
STLarchitects’ conceptual design aims to build upon Chicago’s rich architectural legacy as expressed in the magnificent buildings that are part of a century-long tradition in lakefront luxury living.

The design, which embodies Chicago’s architectural character and essential virtues, is conceived to be iconic, innovative and flexible. Landlocked between the Ogden Slip and the Chicago River at the mouth of Lake Michigan, the two super-slender towers adopt a simple yet iconic tapered geometry.

The two towers frame the view of the city and are immediately recognized as a single, unified project significantly contributing to Chicago’s already majestic skyline.
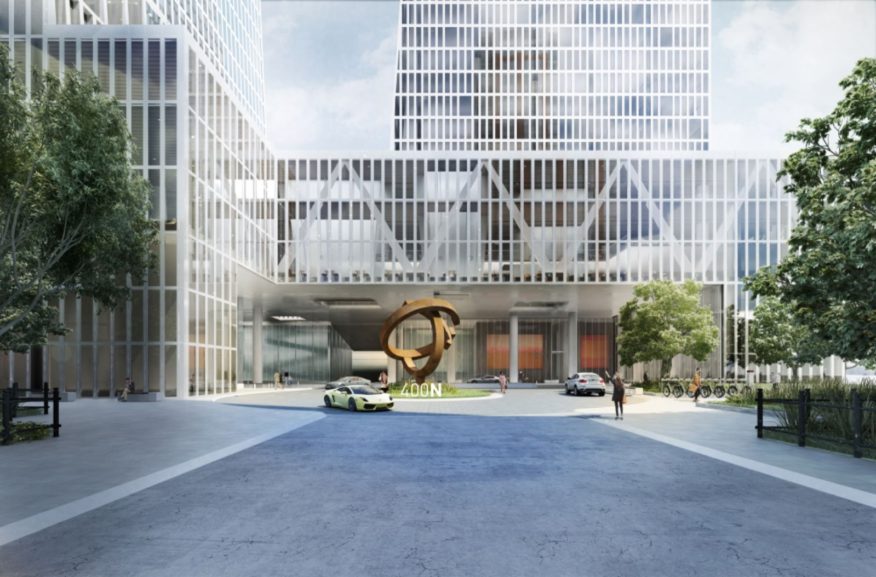
The project’s sheer size as well as the geometric constrains of the site, demanded a unique, innovative structural approach. The design takes advantage of viscous damper technology eliminating the need for tuned mass damping.
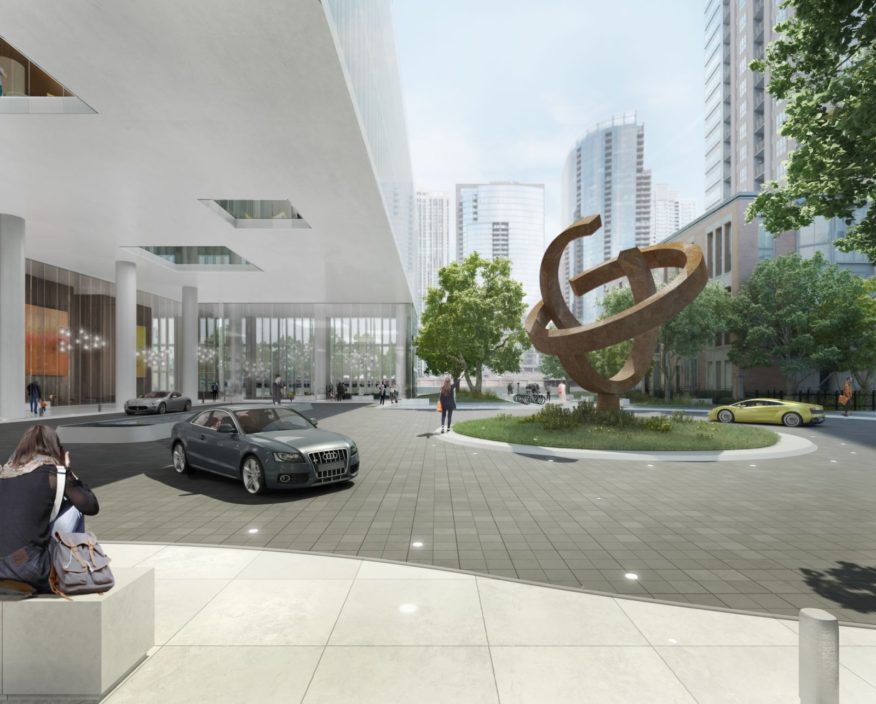
This approach allows to gain valuable real estate space at the top of the towers, facilitate structural stability during construction and achieve considerable cost savings.
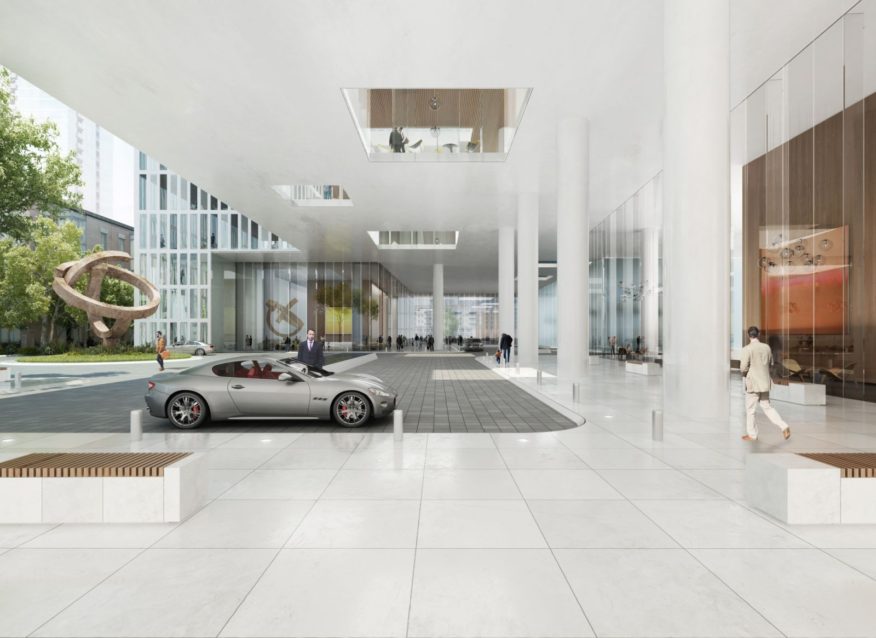
The project’s development strategy requires a flexible approach, allowing multiple variations in unit typologies within each floor plan. The geometry of the floor plans and the building envelope is based on a single 40” module that provides versatile unit location flexibility and a rich façade expression.

The exterior wall is extremely adaptable, enabling different patterns and expressions that seamlessly integrate framed windows, full glass window walls, or a combination of both.

This is achieved through the use of a versatile 3 module, all-glass, unitized curtain wall which features ceramic frit patterns of varying opacity. Source by STLarchitects.

- Location: 400 N Lake Shore Dr, Chicago, USA
- Architect: STLarchitects
- Structural Engineer: ARUP Chicago
- Façade consultants: ENAR Madrid
- Client: RELATED MIDWEST
- Built Area: 2.89M sf
- Year: 2016
- Images: Courtesy of STLarchitects



