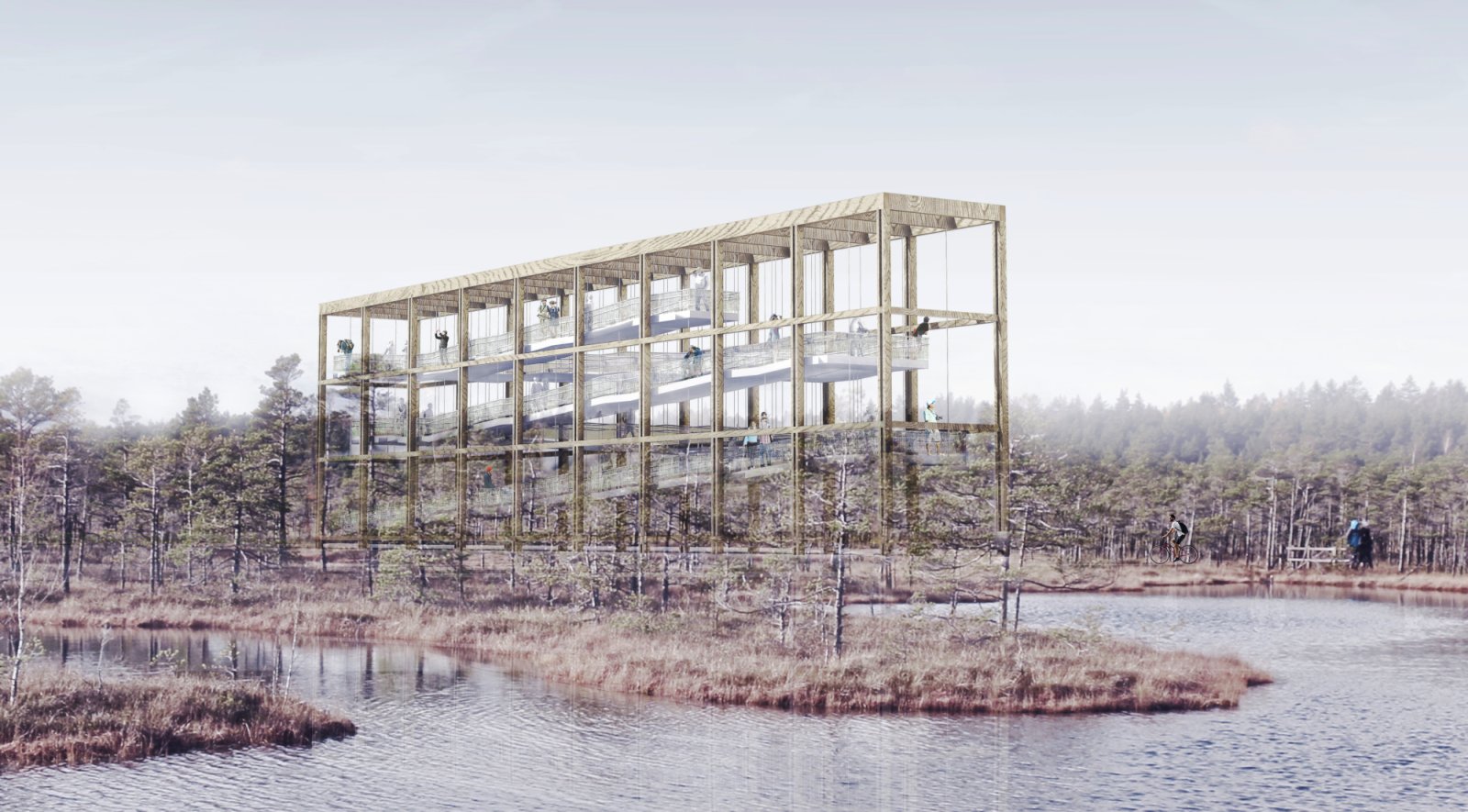Kemeri National Park in western Latvia was established in 1997 to protect 380 square kilometers of land that includes forests, lakes, natural mineral springs and marshlands. The Great Kemeri Bog is a popular destination within the park, where visitors come to walk along several kilometers of existing boardwalks, allowing them to discover the many unique aspects of this vast expanse of wetlands, its collection of wildlife, and its variety of plant species.
Competition participants were asked to deliver design proposals for a buildable observation structure situated along the boardwalk system, that would allow visitors new ways to view and experience the Great Kemeri Bog. Each of the winning entries is deemed to be constructable, with the potential to become an important architectural landmark and to perform as a new observation point for the Great Kemari Bog. The high quality of the winning projects as well as the honorable mentions reflects the outstanding level of work submitted. Bee Breeders would like to thank all entrants for their participation.
1st Prize Winner – Funambulist Landscape by Ernesto Urquízar Quesada and María Cervantes Lardón (Spain)
Jury Commentary: The jury was impressed by the “funambulist landscape”, the title of this proposal. Three stories of light-structured ramps are hung within a clean timber grid.
A visitor walking up into this structure would experience a “new sequence of relationships” among the landscape, flora, and fauna. The result is a well-designed project that is integrated within the bog boardwalk. Its components could easily be prefabricated offsite.
Given the scale of the structure, the jury wonders if the project as shown could be constructed without the use of heavy equipment and suggests the exterior framework be segmented into smaller timber elements. T he project’s simple structure makes it easily adaptable and scalable. The submission drawings are beautifully executed and clear in their design intent.
2nd Prize Winner – Eye Tower by Nathira Haja (Malaysia)
Jury Commentary: The most formally striking submission presented in this competition, the ‘eye tower’ features a spherical timber structure that encloses a lengthy spiraling ramp, elevating visitors well above the bog boardwalk.
The large vertical members of the frame are completed at the apex with a series of smaller timber elements that act as a type of brise soleil, and help to give the structure a refined shape. The jury believes that, while the submission is likely not achievable on a budget of $50k, it could perhaps be scaled down for feasibility.
Additionally, the base foundation for such a structure would likely be significantly larger, bringing to question whether the project could be constructed without damaging the bog ecosystem? The jury commends the designer for providing such a bold gesture that would certainly become a landmark within the park.
3rd Prize Winner+Bb Student Award – Black Box by Hunor Albert Szántó and Fanni Zita Salamin (Hungary)
Jury Commentary: The project is characterized by a simple 2.8m-wide x 1.5m-long grid comprised of wooden structural members and clad in a shell of burned-wood planks.
The long-bar form of of the observation platform is integrated as part of the bog’s boardwalk. The submission includes a series of sectional images that describe a variation of viewing experiences defined by changing patterns of perforations in the shell’s walls and ceiling.
It compares the viewing experience to a moving filmstrip, and describes the platform as a black box defined as a “device, process or system whose inputs and outputs are known, but whose internal structure or working is not well, or at all understood because of it’s confidential nature.” The jury found this submission to be buildable and well-suited for its location.
The Accessible Tower Award – The Dark Hut by Angelo Ancarola, Antonio Mastria, Salvatore Possidente Del Monte, Luigi Simone (Italy)
Source and images Courtesy of Bee Breeders.
