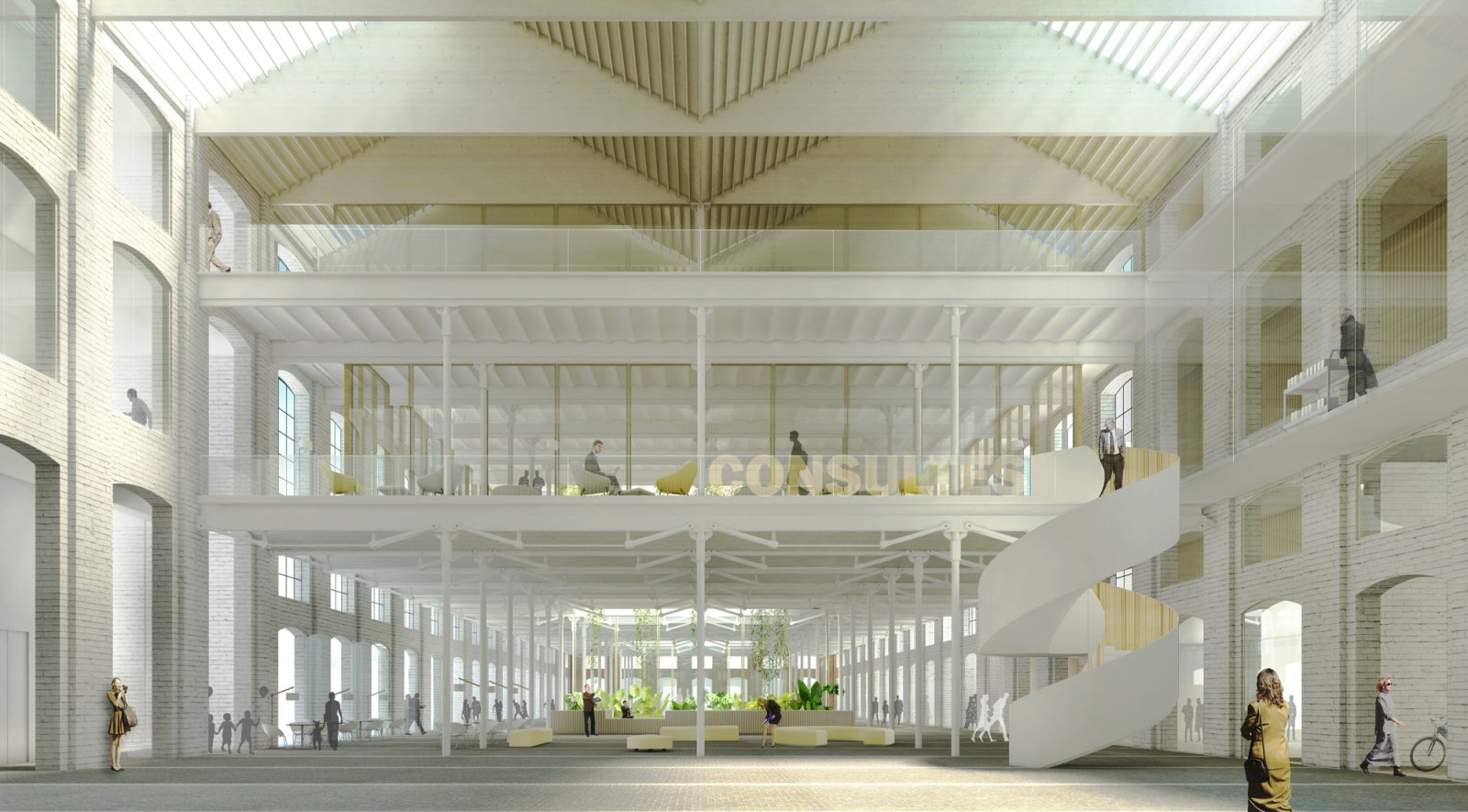The winning intervention addresses a complex brief, while maintaining the original construction and highlighting its spatial characteristics. The new City of Barcelona Archives will be a building that is open to the public, a new arts centre where the city people are as important as the documents recording the city’s history. The project won the two-phase competition organised by BIMSA for the rehabilitation of warehouse eight on the Can Batlló site as home to the City of Barcelona Archives.
In addition to conserving and upgrading the building’s characteristic elements, the aim of the competition was to adapt it to house the over 50 kilometres of documentation, four million photographs, and thousands of graphic and cartographic documents that illustrate and document the history of Barcelona, currently kept in 21 different centres. Entitled “Agora”, the winning project presents a building that is rooted in its surroundings, light-filled and open to the city’s people, apparently simple despite the organisational complexity of an archive.
It concentrates the area containing the repositories (50% of the brief) in the northern half of the central part of warehouse eight of Can Batlló, a two-volume space, 27 m wide, 135 m long with three six-m-high levels; and designs the southern half and the built ring around it, 14 m wide with one floor, for the more public areas of the brief. This space for use by the public is further enhanced by the creation of three inner courtyards that provide daylight and natural ventilation, offer interesting lines of sight, and reveal the original structure of the building in all its magnitude.
The main entrance to the archives is via the largest of these courtyards, which acts as an atrium and threshold to the public square, the agora, that occupies the ground floor. This square provides access to the complex’s various social and cultural spaces surrounding the central building (galleries, auditorium, seminar rooms), and the first and second floors are given over to areas for consultations and in-house work. The agora is permeable, allowing multiple alternative approaches, connecting and accompanying the routes that link Gran Via with the neighbourhood of La Bordeta, and the new amenities with the new park at Can Batlló.
The project recovers the façades and inside space, and the slope of the roof is restored, highlighting the volume and the sheer spaciousness of the original building. The archive repositories are housed in a structure built by adding together 48 independent cells to facilitate the environmental conditions required by each type of document. This structure is, in turn, separated from the existing construction by buffer spaces to minimise the need for external energy. With the aim of self-sufficiency, the project incorporates renewable options such as geothermic and solar photovoltaic energies. Source by OP Team, Mendoza Partida and Ramon Valls.
- Location: Can Batlló, Barcelona, Spain
- Architects: OP Team, Mendoza Partida and Ramon Valls
- Project Team: Op team (Santi Orteu, Gloria Piferrer, Xavier Farré), Mendoza Partida (Mara Partida, Héctor Mendoza, Ramon Valls)
- Collaborators: Oscar Espinosa, Olga Bombac, Alejandro Álvarez, German Bosch, Carla Leandro, Alan Martinez, Arnau Llabrés
- Structures: BBG+Masala
- Mechanics: AIA
- Acoustics: ArauAcústica
- Cost estimation: Miquel Milian
- Security: AT3
- Sustainability: Societat Orgànica
- Preservation: estudi B2
- BIM management: C+A
- Client: BIMSA, City of Barcelona
- Built Area: 25.000 m2
- Budget: 47.000.000 €
- Year: 2018
- Images: OP Team, Mendoza Partida and Ramon Valls, Courtesy of POCH
