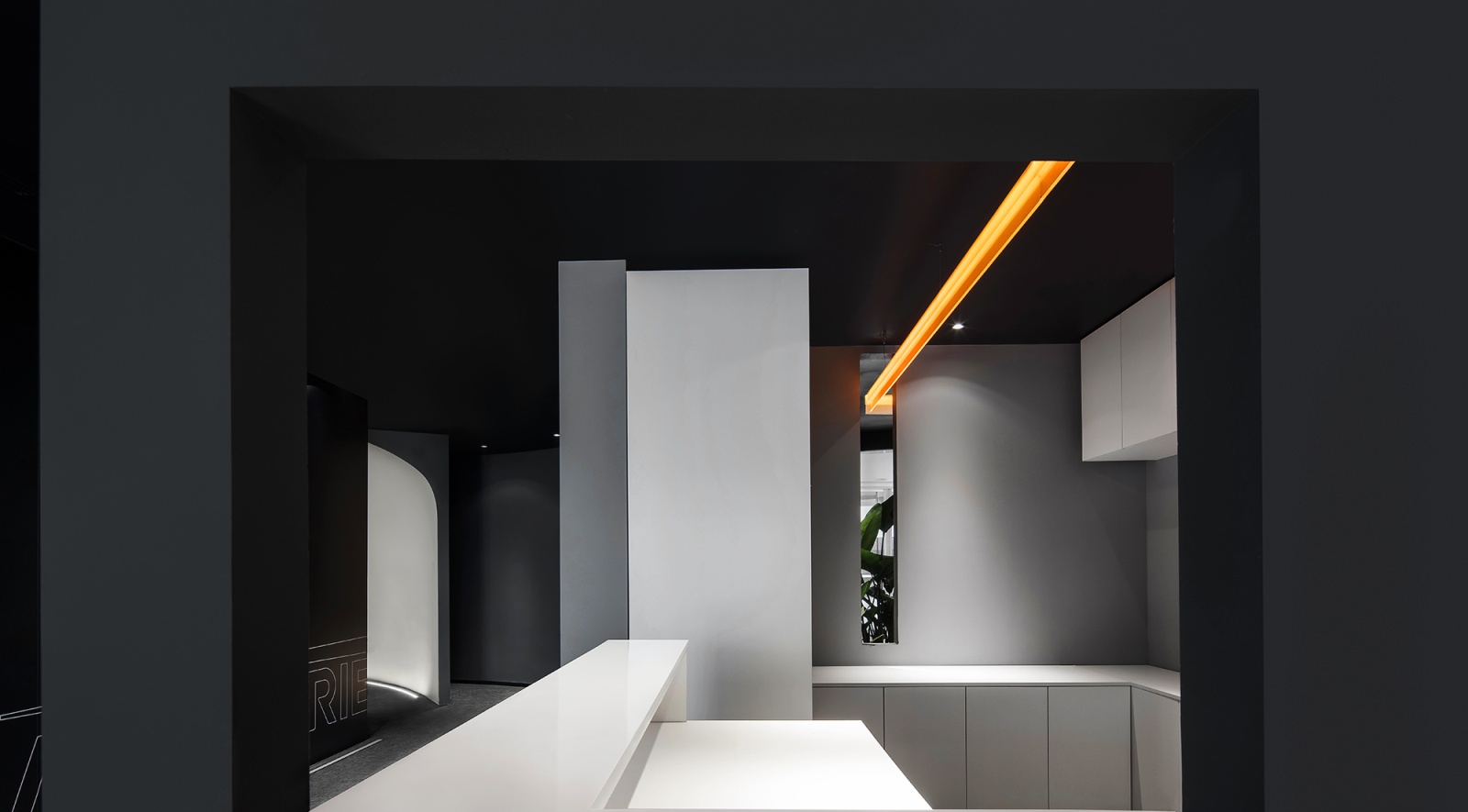Background
MACQUARIE, a firm dedicated to research and development of robotic arms reached out to us to reimagine its R&D Centre. For us, it was a fantastic opportunity, though accompanied by challenges. Challenges At the beginning, we visited the original R&D Centre, a 400-square-meter workspace consisting of three independent spatial units. It is situated in GALAXY SOHO, a landmark designed by Zaha Hadid Architects.
The overall architecture features special and striking shapes, which resulted in irregular plan of interior spaces, hence bringing difficulties to our work. First of all, the plan has a curved shape, so it was hard to find a straight wall or divide the overall space into several square ones. Besides, the fan-shaped plan also made it difficult to arrange straight circulations to partition the space. It was a great challenge which we had to solve.
What’s more, the ceiling air conditioning and beams caused a relatively low ceiling height, only 2.1 meters in some parts of the space. So dealing with the clutter of the ceiling in the relatively small space was also an arduous task. After identifying these challenges, we worked to figure out solutions. However, things didn’t go very smoothly. We overturned nearly twenty design schemes and still couldn’t find an ideal one, because we thought they were a little bit complicated.
Realization
- Learning from BMW’s design idea, we firstly rearranged the layout of the space. We made use of the unique features of the curved spaces and endowed them with the functions for conference and discussion. And at the areas with more regular shapes, we split out several offices. At the middle of the overall space, we designed an open square working area, with the office furniture arranged in a modular way, which ensured a comfortable working space for the staff. Around this square working area, we restructured four necessary circular passageways. Each was given other different functions.
- For the narrow spaces left, we turned them into the foyer and corridors. And most importantly, we redesigned the circulation of entering the office. The space is enclosed and narrow at the entrance. But as going further in, it becomes more open, filled with surprises. We spent lots of time thinking about the plan, with a view to letting the daylight completely fall on each staff’s working position.
- Besides, we also honored the source of the design inspiration – BMW’s electric motorcycle concept. The entire space features textures similar to that of mechanical design works, with translucent glass, gray metals, stainless steel and plastics, very modern.
- At last, I integrated the orange light that I love the most into the space. Its position was not identified through careful calculation. It starts from the entrance, leads to all areas and runs through the whole space freely, creating a free atmosphere in the office. Source by CUN Design.
- Location: Room 31007 – Room 31010, Building C, GALAXY SOHO, Beijing, China
- Interior design: CUN Design
- Designers: Cui Shu, Wang Jizhou
- Design Team: Ma Chuan, Kong Weiqing, Zhao Ya
- Category: workspace
- Main materials: LED light bars, reflective glass, anodized aluminum plates, latex paint
- Area: 420 m2
- Completion time: January 2018
- Photographs: Wang Ting, Courtesy of CUN Design
Photo © Wang Ting Photo © Wang Ting Photo © Wang Ting Photo © Wang Ting Photo © Wang Ting Photo © Wang Ting Photo © Wang Ting Photo © Wang Ting Photo © Wang Ting Photo © Wang Ting Photo © Wang Ting Photo © Wang Ting Photo © Wang Ting Photo © Wang Ting Photo © Wang Ting Photo © Wang Ting Photo © Wang Ting Photo © Wang Ting Photo © Wang Ting Photo © Wang Ting Photo © Wang Ting Photo © Wang Ting Plan
