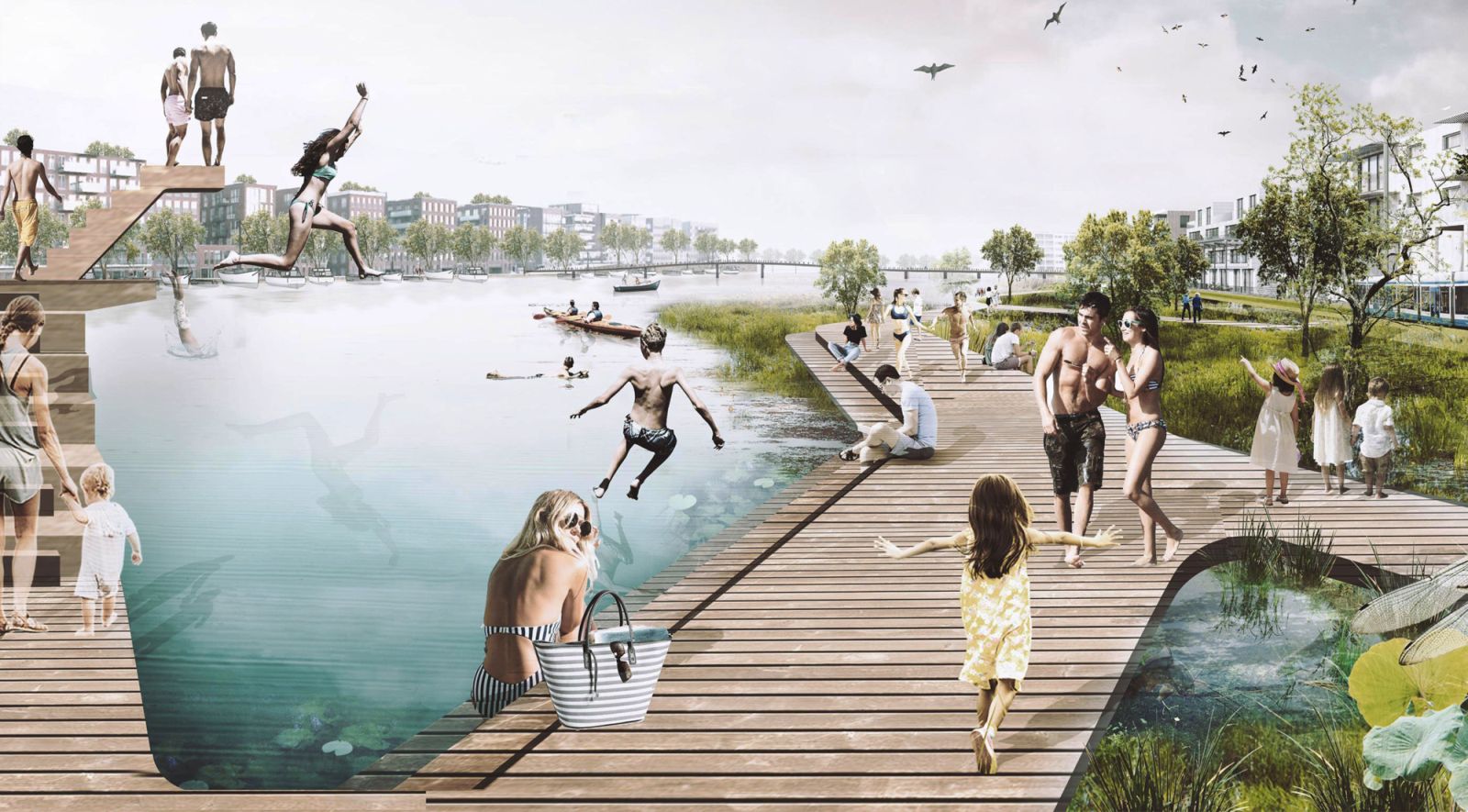Location
Strandeiland is part of the IJburg archipelago. After Steigereiland, Haveneiland, Rieteiland and Centrumeiland, Strandeiland is the next island to be made. The Strandeiland has development an area of about 150 hectares, which is comparable to Haveneiland and Centrumeiland together. Located on the IJburg Bay with a large city beach, a extensive inland waterway (het Oog) and a rugged natural edge of the IJmeer on the south side, this will be an exciting new part of the city. Strandeiland will be an island for everyone: to live, work and recreate. All this with a high ambition in the area of sustainability.
Contrast Between the Islands
The two islands differ in character and have a diversity in architecture and urban design. The landscape responds to these contrasts in which the formal urban design of the Pampusbuurt is supplemented with city parks, rows of trees, hard quays and a rectilinear design language. The Pampusbuurt is characterised by robust outside edges and enclosed green spaces in the neighbourhood itself. Through the green streets, parks and squares, the open water is always close and easy to reach. The Muiderbuurt is structured by three green fingers. That will take the landscape into the neighbourhood, with clustered groups of trees and a freer design language.
Het Oog
Het Oog responds to both identities and brings them together, it forms the blue heart of Strandeiland: a place of stay, meeting and activity. In the south there is a park bank, along which the tram runs. On the North side pedestrians can get close to the water via low quays, stairs and ramps. There is a long jetty in the inland waterway where visitors and residents can moor their boat. A long platform on the South side connects the bridges and the dam over the inland waterway and offers opportunities for a varied program with play areas, fitness and restaurants. The orientation on the landscape with sun, wind and water give direction to the design.
Robust Ecosystem
An important condition for the optimal functioning of het Oog; the blue heart of Strandeiland, is good water quality. Due to the low flow rate, the chance of algal blooms and blue algae arises, which would limit the use of the water. The most important element to create a robust system is the introduction of the green natural bank along the Southern quay, which will function as a large landscape filter. An average water depth and the design of the quays stimulate the development of water flora, which makes het Oog an integral part of a robust ecosystem.
Blue Park of the Archipelago
A recreational layer is added to the Binnenwater, which consists of a deck that floats over the green bank and connects with the surrounding streets. In addition to experiencing nature up close on the boardwalk it will be a place where people congregate and stroll, visitors and residents alike can jump from the deck to cool off in the inland water, sunbathing, drinking tea in the pavilion or renting a boat in the integrated canoe rental. This will make Binnenwater a place where the residents of this new part of IJburg come together and can escape from the bustle of the new part of the city.
Sustainability
Amsterdam municipality wants to be a leader in the field of sustainability, with Strandeiland becoming an example for the sustainable neighborhood of the future. In addition to large-scale interventions such as heat-cold installations and agreements with market parties for circularity, nature exclusivity and climateproofing, the most important intervention for Strandeieland is the new large-scale sanitation system. For the first time in Amsterdam, new sanitation is being rolled out on a large scale: a circular system in which wastewater can be used for the recovery of raw materials, energy and heat. All interventions together will make Strandeiland an emission-free and energy-producing new
piece of Amsterdam. Source by DELVA Landscape Architects.
- Location: Amsterdam, Netherlands
- Design: IJ-Atelier team (DELVA in collaboration with Mecanoo, Faro Architects and Municipality of Amsterdam)
- Client: Municipality of Amsterdam
- Status: Concept urban planning and landscape plan
- Program: 8.000 houses, 150 hectares
- Year: 2018 – 2019
- Images: Courtesy of DELVA Landscape Architects
Site Plan Image © IJ-Atelier team The landscape concept for Strandeiland; 1 .IJburgbaai, 2. Noorddijk, 3. Stadspark, 4. Binnenwater Pampusbuurt, 5. Parkoever, 6. Landschappelijke inprikkers, 7. Natuuroever, 8. Makerskade, 9. Oosterend Het Oog facilitates the port and the recreational water park Robust ecosystem for guaranteeing water quality Green bank as a natural filter – Het Oog as a central public space Deepen – Add natural shore and harbor – Add recreational layer www New large-scale sanitation system Urban planning and landscape plan Strandeiland Amsterdam
