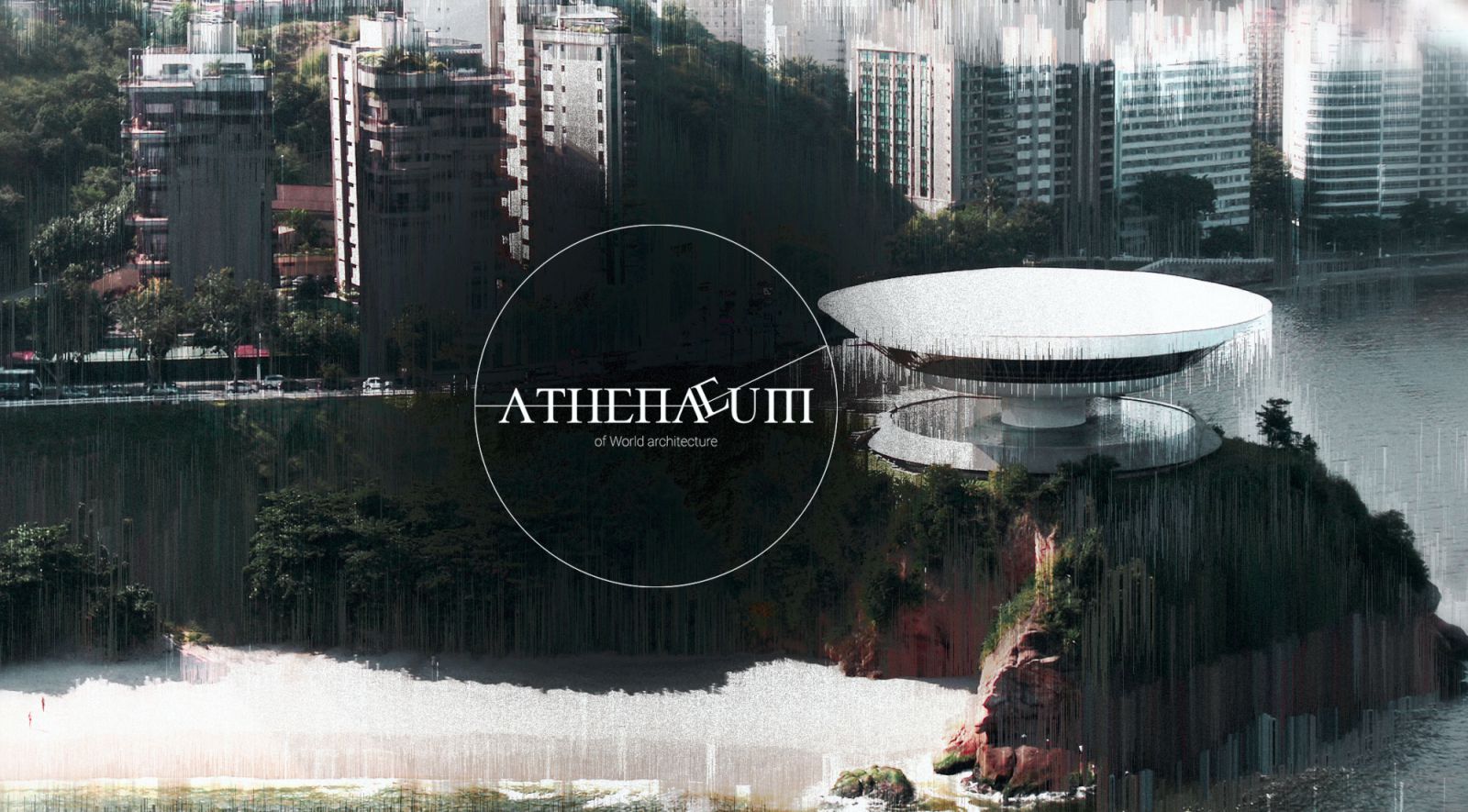Framing the world capital architecture as a place of dialogue, the time to build architecture for architecture is now. The competition brief here is to design an Athenaeum for Architecture at Rio De Janeiro, that resonates with the evolving trends of world architecture. The word “Athenaeum” in the 21st century should be more than just a space for learning.
This one of a kind endeavor of Architecture for Architecture, should disseminate the past and its links to the current architectural trends, which shall pave way to the future of world architecture ideologies. The users of this Athenaeum would not be just architects or from a certain educational background, but for people and designers at large. The place is not dedicated just for the built environments, but for the architects of ideas and concepts that led to this place, inspiring more people to know about the hidden lines between architecture.
Curate Content
Your challenge is to frame the various themes of how the Athenaeum of World Architecture, and its evolving patterns are presented. The programme should also have a various activities associated to learning and leisure.
Craft Experience
Once curated, the next step of the challenge is to craft how this journey or the message of architectural evolution is conveyed to people and designers from all around the world who would be visiting this place.
Create Form
The final part of the challenge is to give a form to this experience crafted from the contents you have created for the Athenaeum. This can be springing from either the Brazilian fabric of Architecture or your interpretations from the world.
Site Plan
The site is located on the coastal face of Flamengo precinct, in Rio De Janeiro. The site is surrounded by various parks and beaches that have a clear view to the place, making it possible for general public to discover about the Athenaeum and be a part of it. The parking for the site is shared with the common parking next to the restaurant.
Only a ferry docking space, is to be conceived in terms of transportation connectivity. Considering the site is waterborne, the participants will also have to mitigate the flooding risks on the site as well. The access to the site will be from the rear part of the land touching side only. No other bridges are allowed. Source and images Courtesy of competitions.uni.xyz.
- Submission Deadline: July 26, 2019
- Public Voting begins: July 27, 2019
- Public Voting ends:August 27, 2019
- Result Announcement: September 07, 2019
