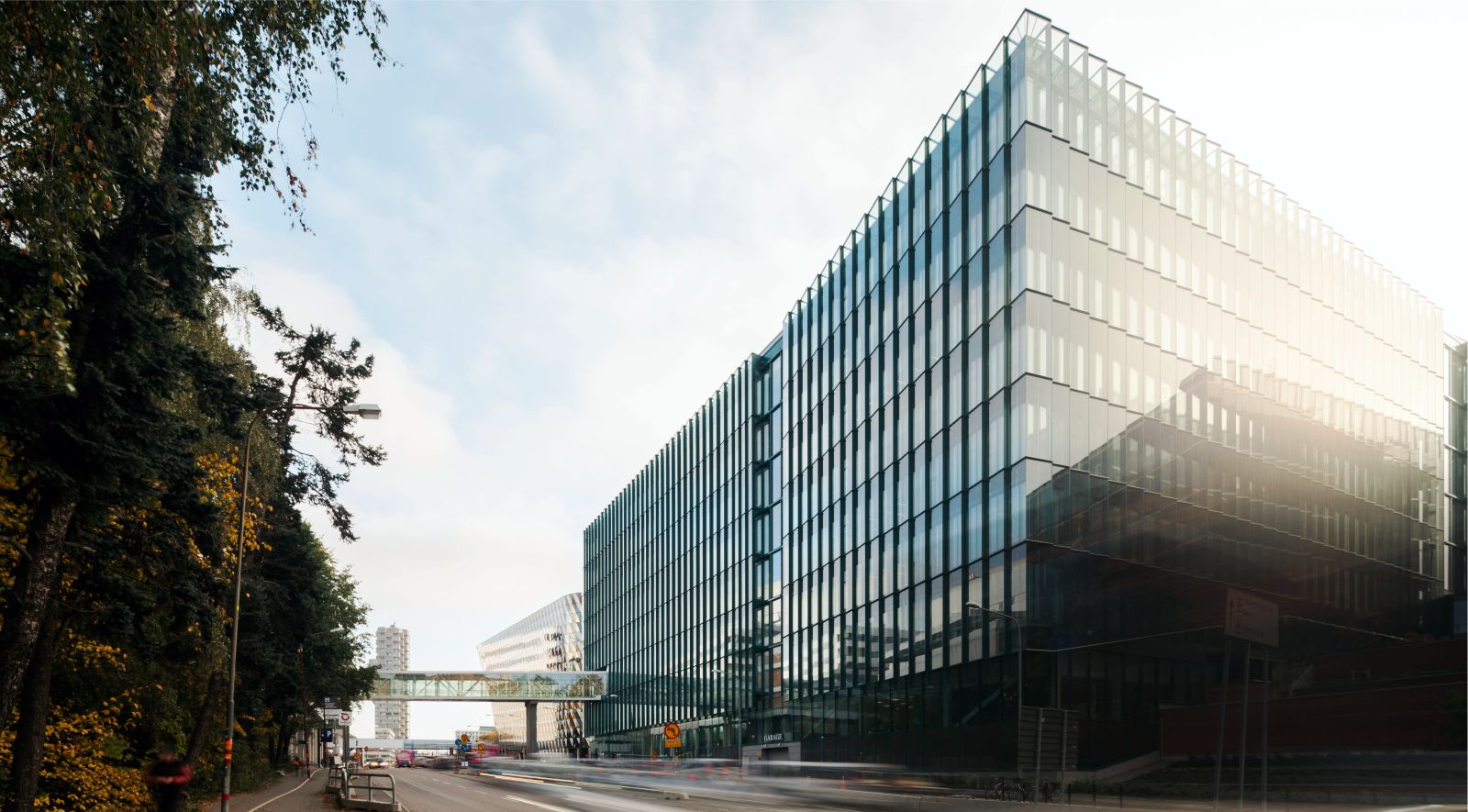Biomedicum is a new, state-of-the-art laboratory building that will be a collective powerhouse for research at one of the world’s leading medical universities, Karolinska Institutet (KI) in Stockholm. Biomedicum offers the Karolinska Institutet a concentrated environment for future research, thanks to flexibly designed laboratory and office facilities that act as a catalyst for unlimited collaboration between the various research and study environments. The laboratory will be one of the most modern in Europe and will attract employees from all over the world.
Biomedicum consists of four buildings, with laboratories built around an eight-storey high atrium wrapped in a transparent double-shell façade. The building is 11 storeys high; it covers 65,000 square meters and accommodates 1,600 researchers and staff. Biomedicum will be one of the first laboratories in Sweden to be certified according to the Environmental Building Silver standard. Continuous facade and lantern fittings have been included to optimise daylight and the thermal climate in the atrium. Sections of the fan spaces are covered with solar cells and large parts of the roof surface are covered with sedum.
Architecture that invites collaboration
The building’s transparent design, with many common spaces, creates the conditions for spontaneous meetings in everyday life, collaboration across scientific boundaries and an exchange of experiences. The building is equipped with common infrastructure and advanced technological platforms, as well as equipment that can be utilised by multiple researchers. Biomedicum has an inviting public entrance floor with access to the atrium, café, auditorium, conference rooms and public exhibition rooms. Biomedicum thus becomes a new hub in the area – a distinct icon for the world-class research that Karolinska Institutet stands for.
Biomedicum’s green space
The interior atrium extends over eight floors and ends with a glass roof with lanterns that let in daylight. The plant walls in the slits extend from the entrance floor all the way up to the top floor of the building. Here the verticality is enhanced and the greenery peeks out and becomes visible from the exterior. Biomedicum’s green double-shell facade creates transition between the neighbouring Aula Medica and Widerströmska buildings, and at the same time, it has its own distinct identity and design language. Each glass section in the double shell is angled to create life in the facade. From the front it is almost completely transparent; from one side green and closed; and from the other side almost completely glazed and mirrored.
Flexible building
The flexibility of the modern laboratory lies in establishing a reasonable level of flexibility, generality, define the possibilities of the building and its limitations. A structure that enables an open lab as well as closed and more fixed units. This creates a sustainable building that allows for changes without disrupting ongoing research. The requirement for a sufficient amount of daylight is a challenge in large buildings such as Biomedicum. Increased hygiene requirements and noisy equipment place high demands on creating a good working environment where the research and staff should have top priority.
Modern and efficient labs
The laboratories are designed to be adaptable to change as new scientific opportunities emerge in the future. Biomedicum is equipped with shared infrastructure, which means that advanced technology platforms and expensive equipment can be utilised by more people, and that research groups can collaborate to achieve results. The laboratory will be one of the most modern in Europe, and is intended to attract researchers from all over the world. By bringing the scientific activities into separate disciplines together under one roof, the research lab provides new opportunities for crossover research.
There are also a number of meeting nodes and a core of common facilities that make it possible to utilize more expensive equipment more efficiently. The design has enabled flexible, accessible and functional working environments in a natural meeting place in the form of a large central atrium. Biomedicum includes a Biosafety Level 3 (BSL-3) laboratory is platform to develop research work within the HIV field. It has been built for work with microorganisms classified BSL-3, with potential possibility of conversion to a BSL-4 unit. Source by C.F. Møller Architects.
- Location: Stockholm, Sweden
- Architect: C.F. Møller Architects
- Developer and project management: Akademiska Hus
- Contractor: Skanska
- Award: Building of the Year 2019 in Sweden
- Gross area: 65,000 m2
- Cost: SEK 2,050m
- Completed: Spring 2018
- Photographs: Nikolaj Jakobsen, Mark Hadden, Courtesy of C.F. Møller Architects
Photo © Mark Hadden Photo © Nikolaj Jakobsen Photo © Mark Hadden Photo © Nikolaj Jakobsen – Photo © Mark Hadden Photo © Nikolaj Jakobsen Photo © Mark Hadden Photo © Mark Hadden Photo © Mark Hadden Photo © Mark Hadden Photo © Mark Hadden Photo © Mark Hadden Photo © Mark Hadden Photo © Mark Hadden Photo © Mark Hadden Photo © Mark Hadden Photo © Mark Hadden Photo © Mark Hadden Photo © Mark Hadden Photo © Mark Hadden Photo © Mark Hadden Photo © Mark Hadden Ground Floor Plan Section Section Green Wall
