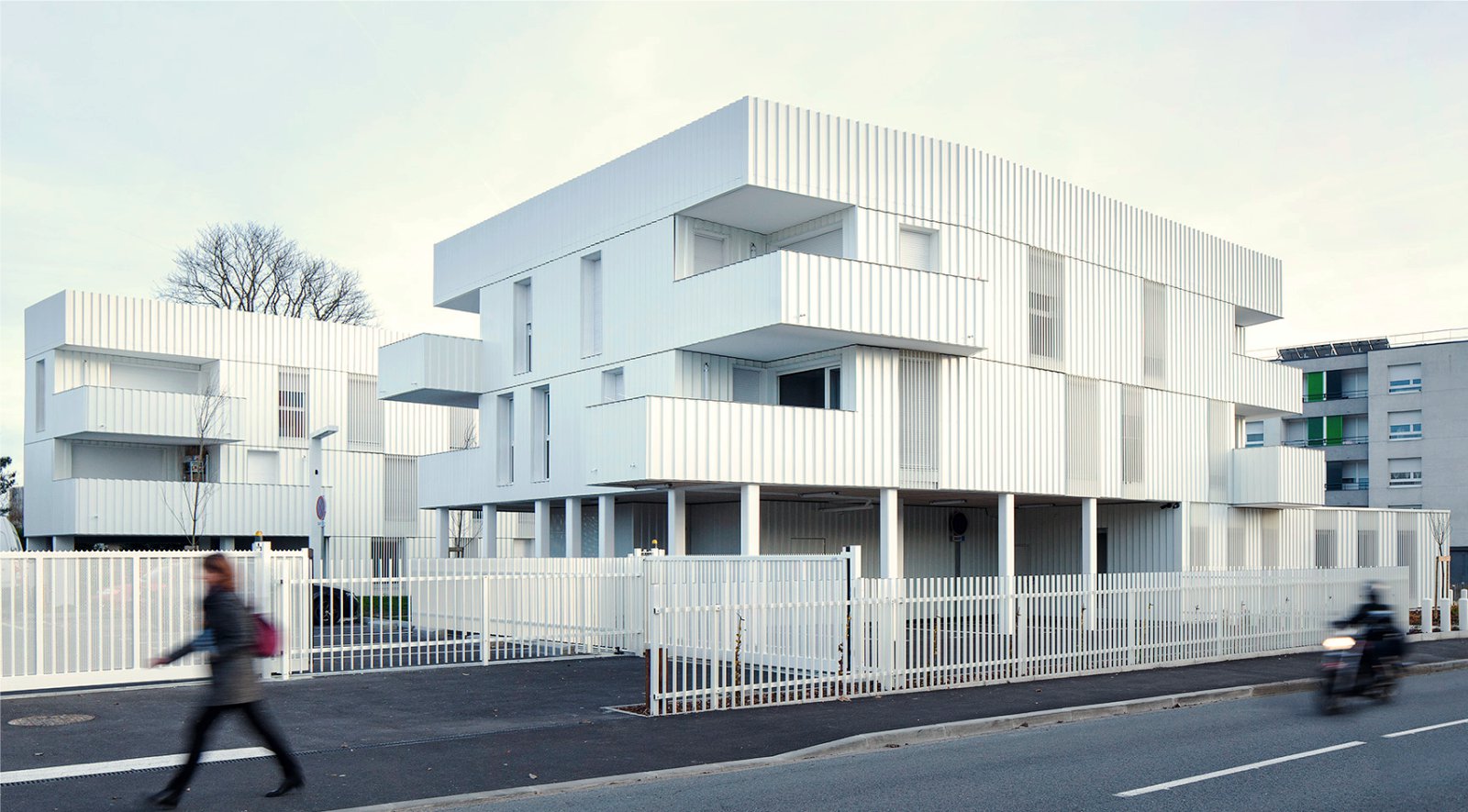Located at the crossing of two streets, the project fits into the renewal of a residential neighborhood, connecting scales between high buildings and small houses.
The 15 apartments are split in two building on silts concealing parking areas. The police station takes place on the ground-floor of the first building.
As a figurehead, it seems extruded from the volume, stretching out to reach the crossing of the streets. On the upper layers, the terraces of the apartments invest the angles of the volumes.
Their shape varies on each floor, allowing each apartment to enjoy a high level of sunshine and multiple views.
The whole project has a sober and refined architecture. The facades are clad in a white lacquered steel, complemented by thin blades that run past the windows.
They preserve the intimacy of the apartments and provide a protective role at the police station. Source by MORE Architecture.
- Location: Lormont, France
- Architect: MORE Architecture
- Engineering: Groupe CETAB
- Client: Aquitanis
- White Lacquered Steel Cladding: Arcelor Mittal “Oceane”
- Tube Lighting: LUCERA “Micro-tech LED”
- Area: 1650 m2
- Cost: 1,85 M€
- Year: 2018
- Photographs: Edouard Decam, Courtesy of MORE Architecture
