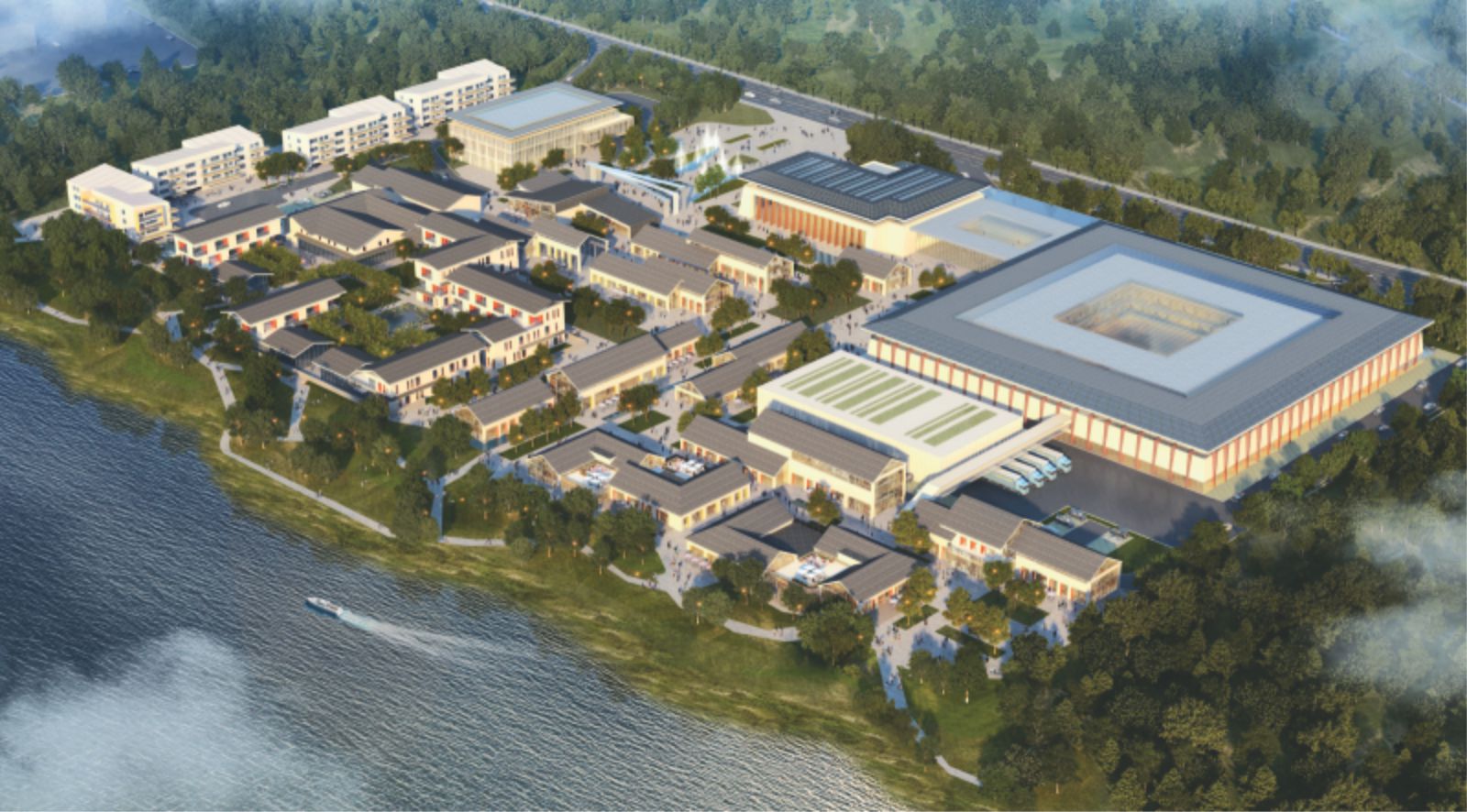Tibetan authorities have recently approved the masterplan for the RMJM-designed Huafa Linzhi Mixed-use Development in Tibet. The project, designed by RMJM RED, can now progress to the next stage which is seeing the team involved in the facade design. With fast-tracked construction having already begun in July 2018, the project is divided into two seamlessly integrated phases to allow for ease of operation throughout.
The development will feature a collection of buildings for a number of functions, including a convention centre, trading centre, storage warehouse, offices, a hotel, serviced apartments, and retail. The high-functioning nature of the development has been a key consideration for the layout which had to be interconnected and easy-to-navigate to ensure the harmonious flow of the activity within it. To this end, the layout has been carefully planned to take advantage of the adjacent airport while highlighting the natural surroundings of the site.
At the very core of its design, the Huafa Linzhi mixed use development, as grand as it may be, preserves a human scale throughout with public plazas and buildings strategically placed to celebrate the sites picturesque backdrop. The Huafa Linzhi Mixed-Use Development is a key project for Huafa and its decision to appoint RMJM RED highlights the strength of this invaluable long-term partnership.
“We are honoured to be able to support Huafa on this key project” said, Tean Chee Ko, RMJM RED Design Director. “The partnership has demonstrated their capacity to push forward a development that is rich in texture and scale and is sensitive to the local context and culture”. Both the client and Tibetan authorities are pleased with the practical yet poetic design and have dubbed it as a benchmark for future developments in the region. Source and images Courtesy of rmjm.
