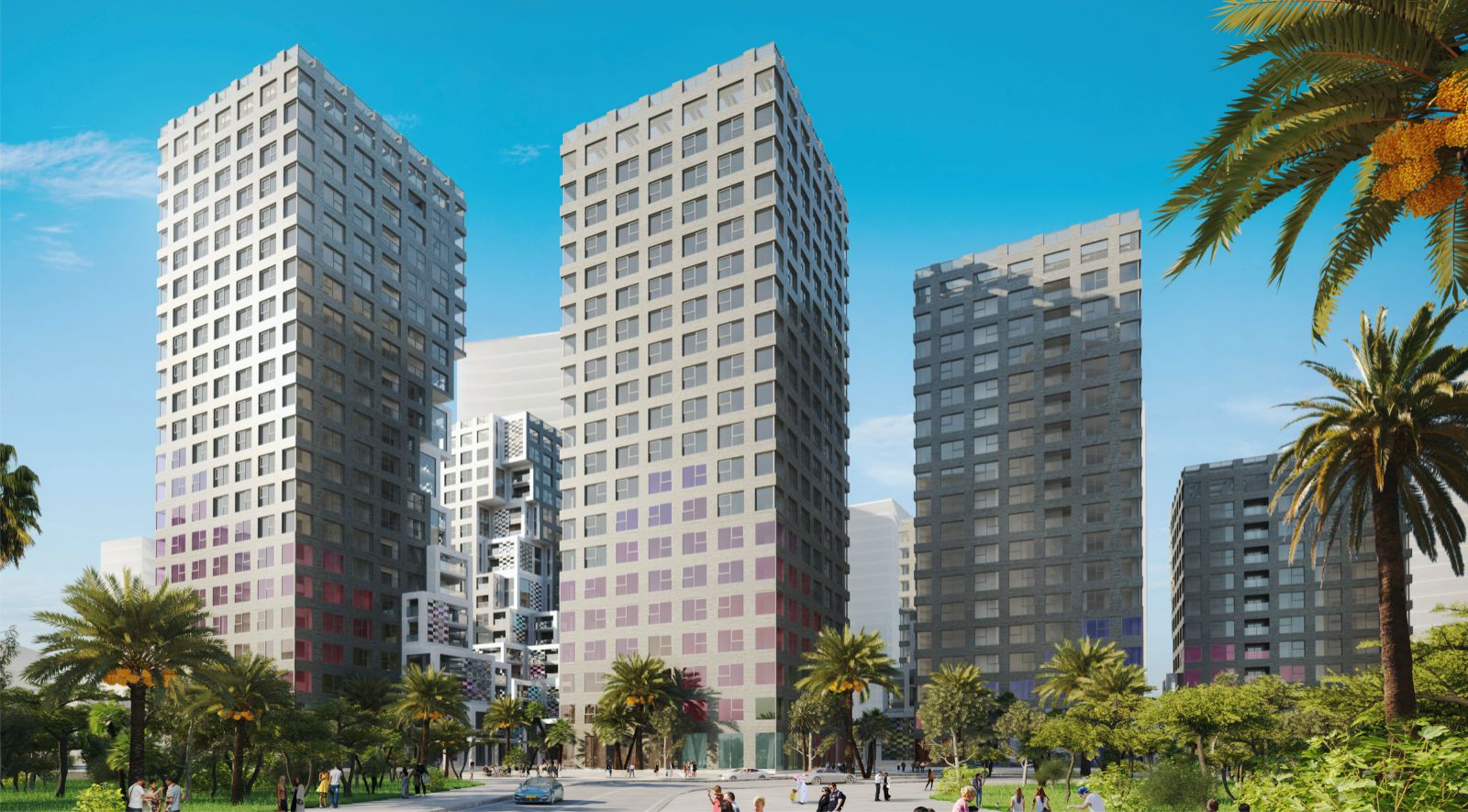MVRDV’s Pixel, an 85,000-square-metre mixed-use development in Abu Dhabi, is now under construction following the appointment of construction company CNTC as the project’s main contractor. Featuring 525 apartments, shops, offices, and amenities situated around a lively communal plaza, the design enables a lifestyle based around outdoor living and community spirit – an innovative approach in the Emirates.
Pixel is the first project under construction in Makers District, a new development on Abu Dhabi’s Reem Island that is billed by developer IMKAN as the new heart of Abu Dhabi, providing a creative counterpart to the city’s cultural hub on the nearby Saadiyat Island. Capitalising on the innovative, cosmopolitan spirit of Makers District, Pixel is envisioned as a development which embraces the outdoors and creates a sense of community, deviating from the prevalent typology in the United Arab Emirates of disconnected towers.
The development comprises seven compact mid-rise towers of varying heights for optimized views and shading, which are pushed to the edges of the site to create a central plaza in between. The outward-facing façades of these towers are simple, enriched with a 3D graphic pattern, but it is the façades facing the central plaza that truly bring the development to life; near the base of each tower, these façades “break down” into formations of balconies and bay windows, perfect for engaging with the lively plaza below and for embracing an outdoor lifestyle during the cooler months of the year.
These balconies are further shaded by ceramic screens which, in a nod to Abu Dhabi’s pearl diving heritage, are given a shimmering pearlescent finish. These screens also adorn a number of matching pavilions which MVRDV positioned in the central plaza to provide extra shade. Pixel contains 525 apartments of varying sizes, ranging from studios to spacious three-bedroom homes. These apartments are arranged in a way that celebrates diversity, mixing more expensive units and more affordable spaces together instead of the typical model in which the most expensive units are placed on the highest levels.
This is enabled by the development’s central pedestrian plaza, which with its vibrant atmosphere offers a benefit to living on the lower levels. All the apartments further benefit from fully equipped interiors, with the interior design also led by MVRDV. The pixelated form of the design also makes the towers wider at the lower levels, making them perfect for accommodating the development’s offices – which, with their flexible layouts allowing spaces as small as 50 square metres, are perfect for start-ups – as well as shops, cafés and restaurants, a clinic, and a wide range of amenities including a pool, gym, community spaces, and a children’s playroom.
The central plaza also forms a part of “The Artery”, a continuous pedestrian public space through Makers District that connects Pixel to the nearby beach. Construction of Pixel is now underway, led by CNTC as the main contractor. Completion is expected for the end of 2021. The project was designed by MVRDV for Abu Dhabi-based developer IMKAN, known for building communities across the globe with a research-led approach, with Dewan Architects acting as executive local architect of record and Ramboll Middle East and Asia as Engineer and Project Manager. Source by MVRDV.
- Location: Abu Dhabi, United Arab Emirates
- Architect: MVRDV
- Principal in charge: Jacob van Rijs
- Director: Stefan de Koning
- Design Team: Edina Peli, Ronald Hoogeveen, Mariya Gyaurova, Akshey Krishna Venkatesh, Kristin Schaefer, Katarzyna Nowak, Kevin Loftus, Luca Vacchini, Mirco Facchinelli, Meng Yang, Katarzyna Plonka and Ole Allin Egebaek
- Visualization: Antonio Luca Coco, Paolo Mossa Idra, Costanza Cuccato, Davide Calabro, Pavlos Ventouris, Kirill Emelianov, Tomaso Maria Maschietti, Massimiliano Marzoli and Giovanni Coni
- Co-Architects: Dewan Architects + Engineers
- Engineering and Project Management: Ramboll Middle East
- Cost Control: Turner & Townsend
- Landscape and public realm design: Bjarke Ingels Group (BIG)
- Artist: Nicole Martens
- Strategy & Development: Willeke Vester
- Client: IMKAN
- Size and Programme: 85,000m² mixed-use building with 525 apartments, retail, offices, makers and community spaces
- Completion: 2021
- Images: IMKAN, Courtesy of MVRDV
