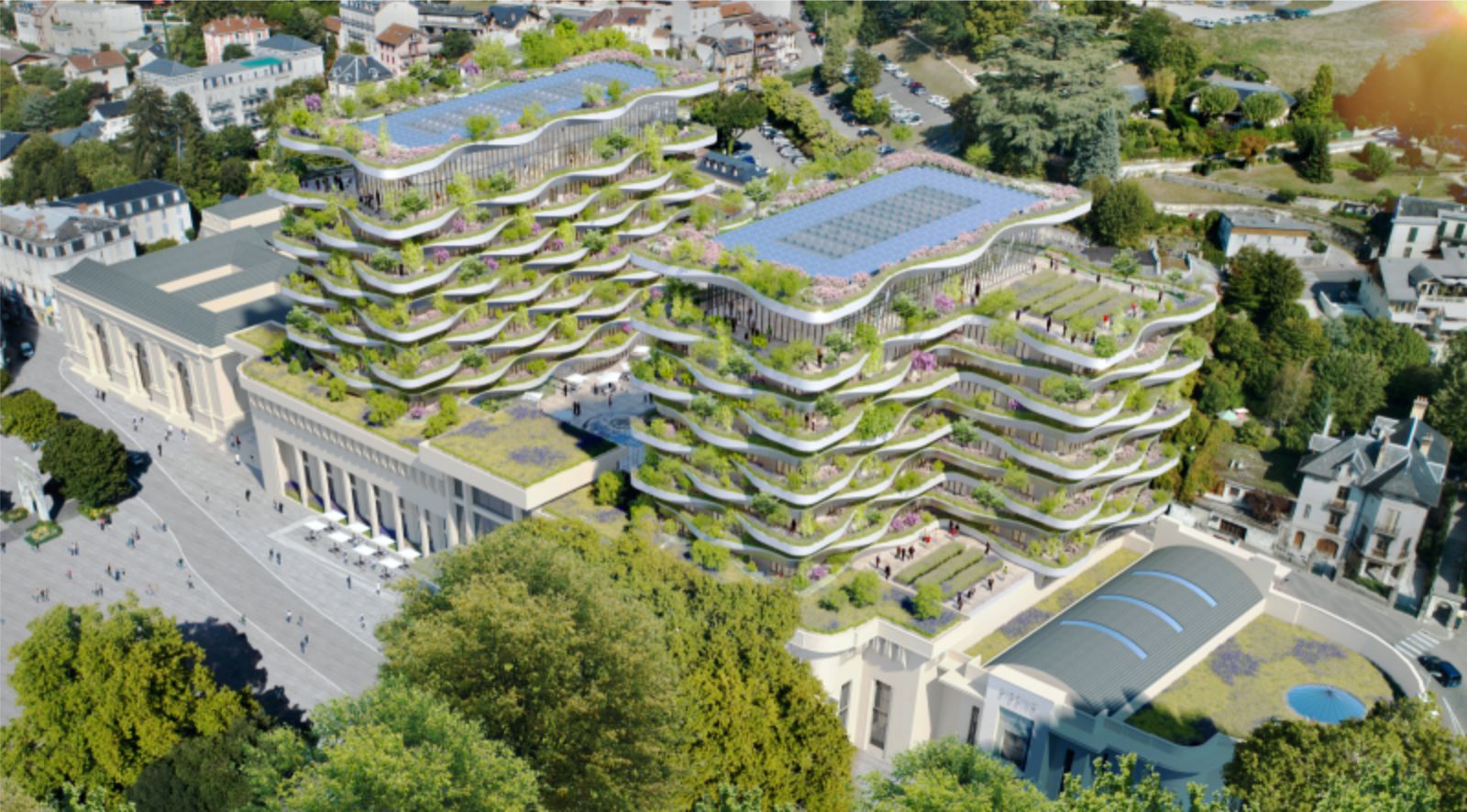“The Foam of Waves”, winner of the citizen consultation to 62.89% of voices
The National Baths of Aix-les-Bains, which were once a place of recreation for the European elite during the Belle Epoque, have been out of use since 2008. The project dubbed “The Foam of Waves”, by Vincent Callebaut Architectures, has come out ahead (62.89%) chosen of citizen consultation.
Introduction to the Metamorphosis and Energy Solidarity
At the heart of a group of prestigious buildings impregnated with the urban fabric of Aix les Bains, we operated surgically a respectful sorting between the historical volumes of the building and the functional additions that accumulated during the 20th century from interior patios to gangrenous roofs. Our goal is to revive orchards and help recreate jobs in the region, reveal the intrinsic heritage qualities of the building and highlight them with contemporary architecture that assumes its era.
Then, we act as futurists to propel the Ancient National Baths towards the 21st century in terms of uses, technological and social advances, and innovative and sustainable constructive principles. Architecture is now able to implement the concept of “Energy Solidarity” between an existing heritage combined with a contemporary positive energy project. The stakes for cleaning the liner of the Ancient Baths are as follows:
- To find the volumes and the original provisions of the Pellegrini, Revel and Princes buildings;
- Create a courtyard to clear the Pellegrini buildings and the Revel annex;
- Create a forecourt in the East, overlooking rue Georges I Street ensuring the link with the place Mollard through the Ancient National Baths.
Place for Urban Agriculture and Foodscaping to React Social Link
Urban agriculture is the production of vegetables, fruits and other foods in the city. It can be practiced on roofs, on balconies, in the heart of shared vegetable gardens and even in public spaces. Urban agriculture is a way of gardening responsibly, reducing CO2 emissions and also the costs of production. On the other hand, urban farms can generate jobs from production to sales and distribution.
Strengthening a Single Place, Catalyst of Attractiveness
The Metamorphosed National Baths will be a place of life that decompartmentalizes the uses by gathering innovative accommodation spaces, a restaurant opening onto a panoramic terrace, a shopping gallery focused on well-being and bio distributed in short circuit, as well as coworking spaces, a place where the traveler meets inhabitants, companies, entrepreneurs and associations of Aix-les-Bains and Savoie. The programming tracks in the conserved parts of Les Anciens Thermes are as follows:
- Cultural and Tertiary Program: Tourist Office in the Pellegrini Building; Center of Interpretation of Architecture and Heritage in Revel Annex;
- Wellness Center: A wellness center is planned in the Princes’ building;
- Teaching space: The Peyrefitte School, currently occupying part of the former Baths, is transferred to the south end of the site, in the building of the Pétriaux Piscine;
- Parking: The basement levels -1 and -2 are converted into car parks to meet the needs of the different programs. The basements are served by access to the parking of the town hall.
Premium housing called “Sky-Villas”
Representing a living space of 13 500 m², the 185 green apartments are intended for 75% in free housing for homeownership and 25% in social housing located in the eastern part of the new buildings. All apartments are surrounded by edible sky-gardens and cultivable by each inhabitant.
A panoramic rooftop
A rooftop restaurant overlooks the project and offers everyone an exceptional panoramic view between lake and mountains. In addition, an urban educational farm on the roof dedicated to permaculture and aquaponics is located on the south building. It can produce up to 20 kilos of fruits and vegetables per year per square meter. This farm could also serve as a multipurpose room made available to municipal services.
An ultra-readable Smart & Green shopping mall
The concept of “commercial gallery” in the Pétriaux building is innovative and forward-looking. The readability of the program from the public space has been made crystal clear since the two historic patios transformed into vertical gardens bathed in natural light. In addition, the two cupolas in glass blocks covering the other two secondary patios are maintained.
The Architectural Party: low and compact buildings
The scenario (low project) presents a project whose height is calibrated on the current size of the Queen Hortense Hospital. The architectural part is to poetically generate an architecture while moving whose facades recall the waves generated by the waves of Lake of Bourget. The staggered waves of the facades are studied in detail to be able to plant large trees that grow on two floors.
The project aspires to make vigorously beat the heart of the thermal city of Aix Les Bains by magnifying with a contemporary architecture this fabulous liner which for centuries contributed to the ” well-being “of Aix and the image of the city. The project is developed around the pedestrian and the porosity of the urban spaces to optimize the flows which cross the project and its new open spaces to the public. Finally, bioclimatism, renewable energies and urban agriculture are the three founding pillars of a contemporary urban approach fighting against global warming and making Cop21 an applied reality. Source by and images Courtesy of Vincent Callebaut Architectures.
