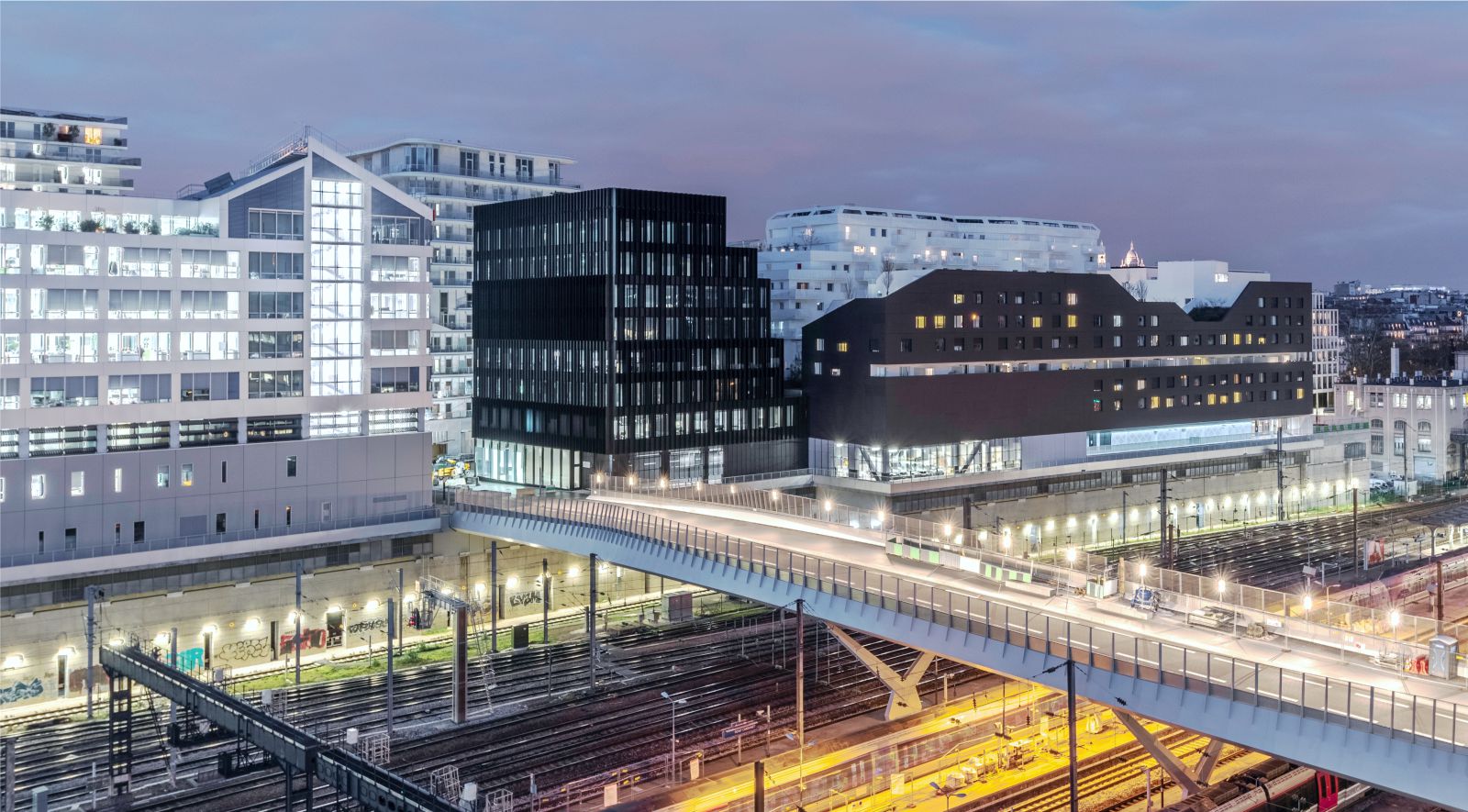In the heart of Paris, this ambitious project takes up two large city blocks contiguous with the strategic position between Haussmannian Paris and 21st-century Paris of the Clichy-Batignolles eco-district, for which it serves as the bridgehead. A particular feature of this new district is its generous open urban spaces: the Square des Batignolles, the train tracks and the Parc Martin Luther King.
This new development is in fact located at the juncture of beautiful Haussmannian buildings aligned around Square des Batignolles and the new Parc Martin Luther King. Fully aware of the break in scale imposed on the new ZAC (joint development zone), one of the aims of this project was to ensure a gradual transition between these two centuries through a modulation of volumes in order to connect the two scales.
This explains why skyline of the first block, with the sober framework on the white concrete façades, which echo the cut stone of 18th and 19th century Paris. Further beyond, on the second city block, the volumes are sculpted into more contemporary shapes with the latest materials proclaiming the main objectives of the new district. This project, overlooking what remains of the footprint of the historic railyards leading to the Gare Saint-Lazare, is highly complex in several ways.
In particular, it is composed of a wide variety of programs, which are for the most part standing atop an artificial ground at 10 meters (32.8 feet) above the rue Cardinet. Thus, the project is designed to reconcile all the components of a mixed-use program, notably by means of superimposition, while also dealing with the connection on the street level between the ZAC and the Haussmannian Paris.
LOT O1
Lot O1 contains commercial spaces, middleincome rental apartments and first-time buyer apartments, as well as a residence hall for doctoral students. There is a 460-place parking garage in the base of the building made available to the entire district. Finally, this block benefits from a Paris subway entrance to the line 14 extension. To facilitate and make its flows profitable, a deal was reached to embed a large shopping mall open to the city and located at the highly visible corner of the rue Cardinet and the rue Rostropovitch.
This broad plaza, open to the public, opens perspectives on several levels, notably toward the new Parc Martin Luther-King and the century-old Square des Batignolles. On the Parc Martin Luther- King side, a long outdoor corridor evokes the staircases on the Butte Montmartre. Overlooking the street, it leads to the new Place Françoise Dorin. The built volumes gradually hew to the imposing skyline of the Batignolles district.
Housing by Gaëtan Le Penhuel & Associés
Thus, on the rue Cardinet side, constructions on the corner are aligned with the skyline of Haussmannian Paris. Opposite the new park, they have a crenelated form to transition gradually toward the higher constructions of the new district. The first-time buyer housing units are superimposed on the rent-stabilized apartments.
The lowest roofs of the development are overtaken by gardens and terraces ensuring the presence of greenery for the closest neighbors and providing exceptional panoramic views over Paris. The highest roofs comprise a very ambitious program of photovoltaic panels to meet the objectives set forth in the brief issued by the ZAC.
Residence for doctoral students by Saison Menu & Associés
The building for doctoral students has a flat façade composed of a series of solids and voids and designed with large bays whose frames are made of a reflective material. On the shopping mall side, its façade is comprised of a series of terraces with greenery and which serve as a visual filter to the apartments just opposite. The terrace of the shops continues broadly into the volume and opens a sort of alcove for use by residents.
LOT O3
Lot O3 houses two large retail stores in continuity with the mall in Lot O1, a student residence hall, a young workers’ hostel, social housing units for families and an office building. The project connects three distinct elements by playing with the contrast between a black monolith along the SNCF railways (the student residence hall and the young workers’ hostel), with inward and outward folds of a white chrysalis (the social housing for families), and ends with the angular bleachers of an anodized bolder, the “cannon barrel” (office building).
Social housing by Saison Menu & Associés
The building containing the social housing for families stands opposite the new park with a hieratic volume that is both sinuous and folded, playing with the shade and perspectives. This is a “chrysalis” composed of a perforated metal envelope with balconies on 3 façades. It folds and unfolds horizontally and vertically to ensure the interplay of light and shadow, when seen close up and from afar. A “lace” effect is the objective sought in the interplay of varying perforations according to locations.
Student residence and young workers by Saison Menu & Associés
The residence hall houses a portion of the horizontal landscape that creates a syncopated skyline stretching along the SNCF railways and then doubles back around the two large green patios, providing the opportunity of a collective living experience for residents. Comprised of terraced green hillocks, the roof of the program contains terraces and ornamental gardens.
Offices by Gaëtan Le Penhuel & Associés
This spatial arrangement optimizes sunshine for the public areas while also reducing the density of the built areas. The volumes are detached at a double height, creating a volume visible from the park and the railways. The striated vertical volume of sun-breaks providing protection from the sun enhances the comfort of users while reducing energy consumption.
Base of the building and shops by SUD Architectes
A strong pedestrian axis cuts through the block and creates a natural pathway between a lower level and an upper level. Shops are logically integrated along the edges of these pedestrian flows and frame a gently sloping vertical link. To major centralities created on either end – the plaza and the place Haute – were designed to capture these flows, thereby strengthening the transversal axis.
Landscape by Emma Blanc Paysage
Lots O3 and O1 are a vast architectural and landscaping project organized around the rue Cardinet, the upper terrace, the new street and the web of railways. All the roofs of lot O1 are of the “roof-terrace” type, which is to say with planted gardens. The artificial topography created by the roofs of lot O3 enabled the creation of links between the buildings on the south side (student housing) and the north side (family housing). The green roofs are enhanced by the presence of a series of bleachers.
- Location: Place Françoise Dorin 75017 Paris, France
- Architects: Gaëtan Le Penhuel Architectes (lead contractor), Saison Menu Architectes Urbanistes, Sud Architectes, Arcadis
- Landscape architecture: Emma Blanc
- Gaëtan Le Penhuel & Associés project managers: Bruno Vaas, Warren Lepolard, Alexandra Faucheux, Pierre Soumagnac
- Saison Menu project managers: Marcin Wieczorek, Pascal Masson
- SUD project manager: Alexandre Adam
- Emma Blanc project manager: Oliva Samit
- Environmental design: Franck Boutté
- Structural design: Scyna 4
- Utilities design: Barbanel
- Façade design: Arcora
- Lead construction firm: Bouygues Habitat résidentiel (residential housing), Bouygues construction privé (private construction)
- Client project execution representative: Antiope (outside office), Artelia
- Client: BPD Marignan
- AMO: Artelia
- ZAC (new eco-district) Urbanist: Atelier Grether
- ZAC Developer: Paris Batignolles Aménagement
- Floor area: 37,060 m2
- Cost: €85,000,000 excl. VAT
- Delivery: February 2019
- Photographs: Sergio Grazia, Simon Guesdon, Courtesy of Metropolis
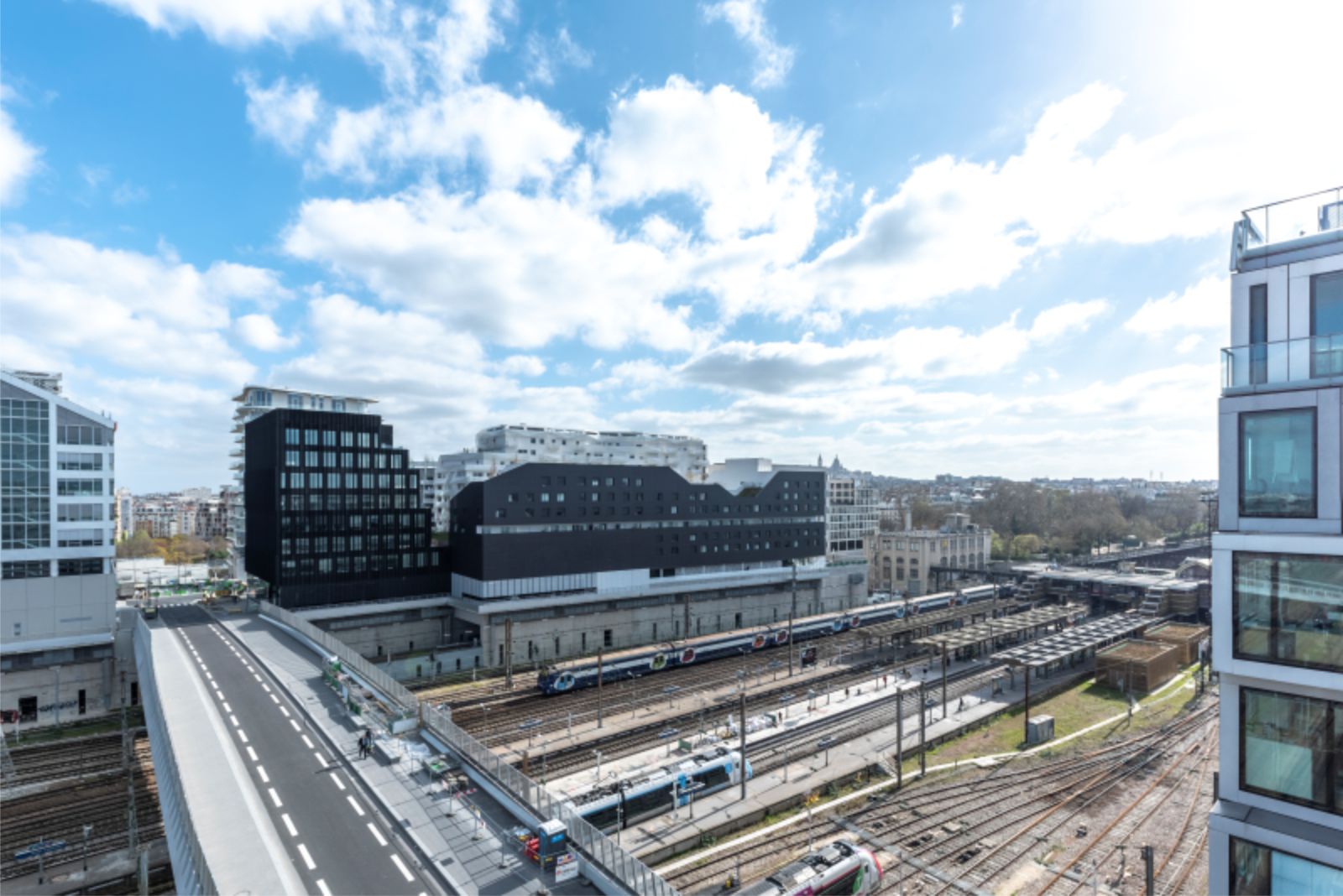
Photo © Simon Guesdon 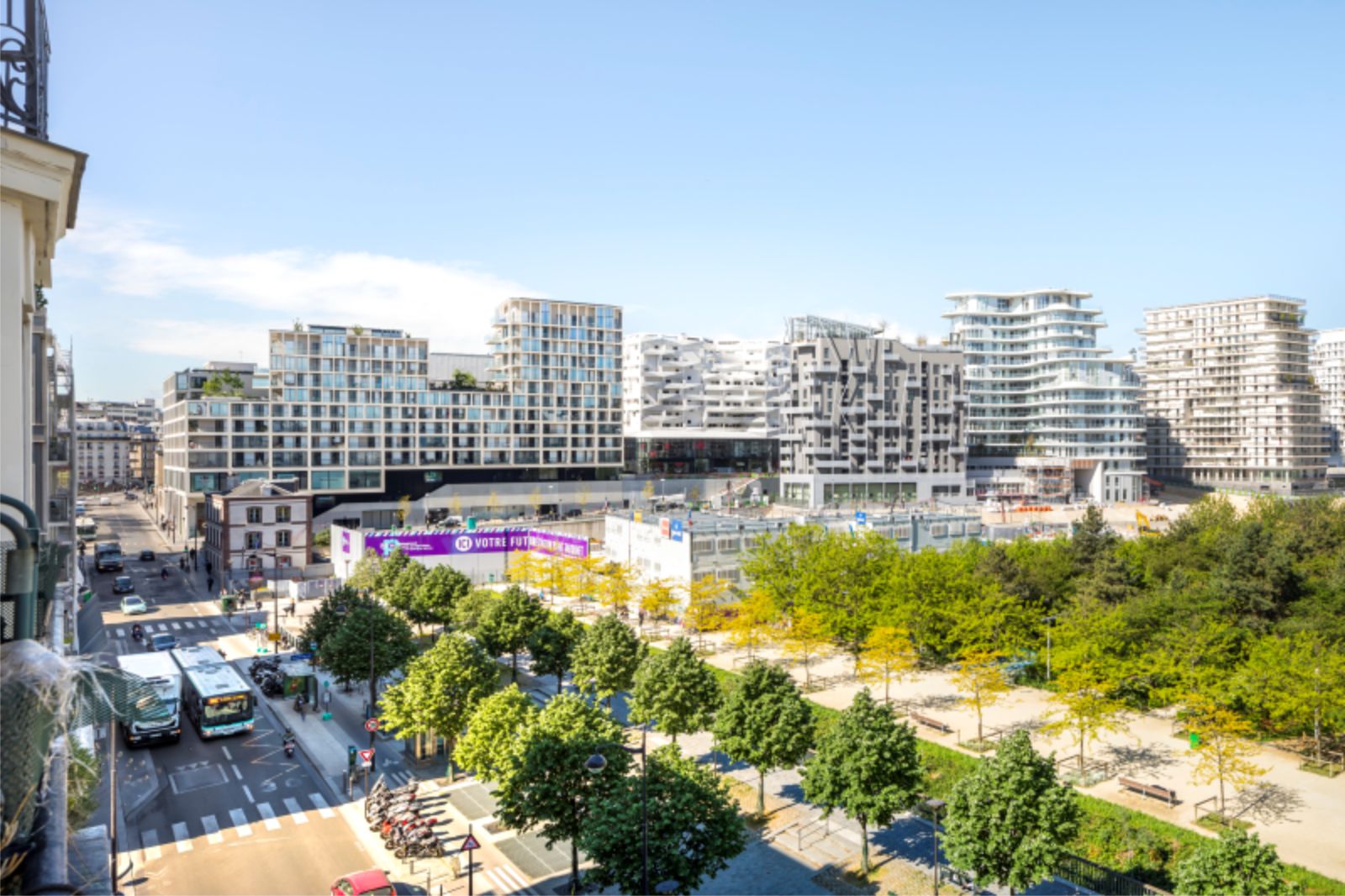
Photo © Sergio Grazia 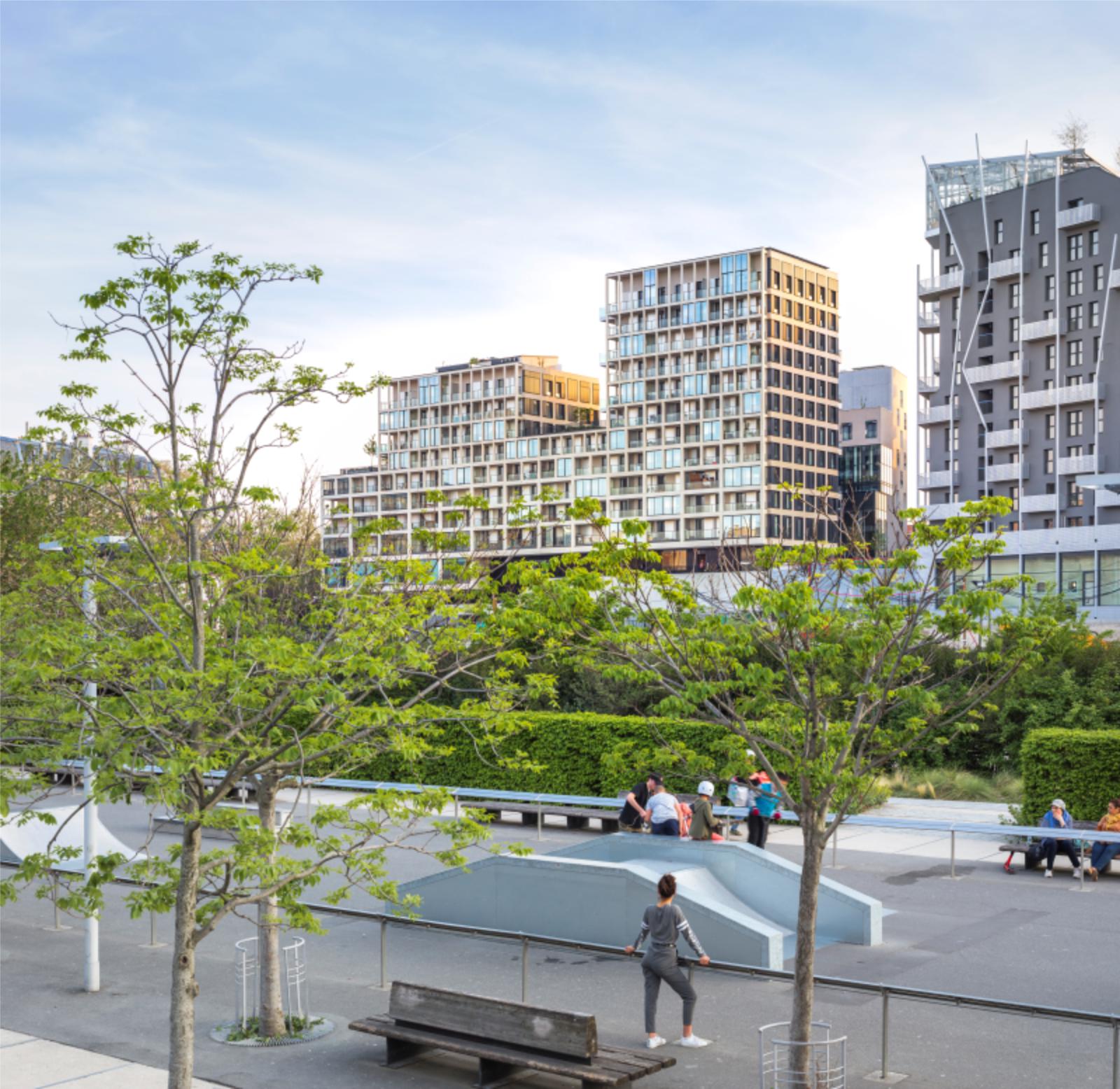
Photo © Sergio Grazia 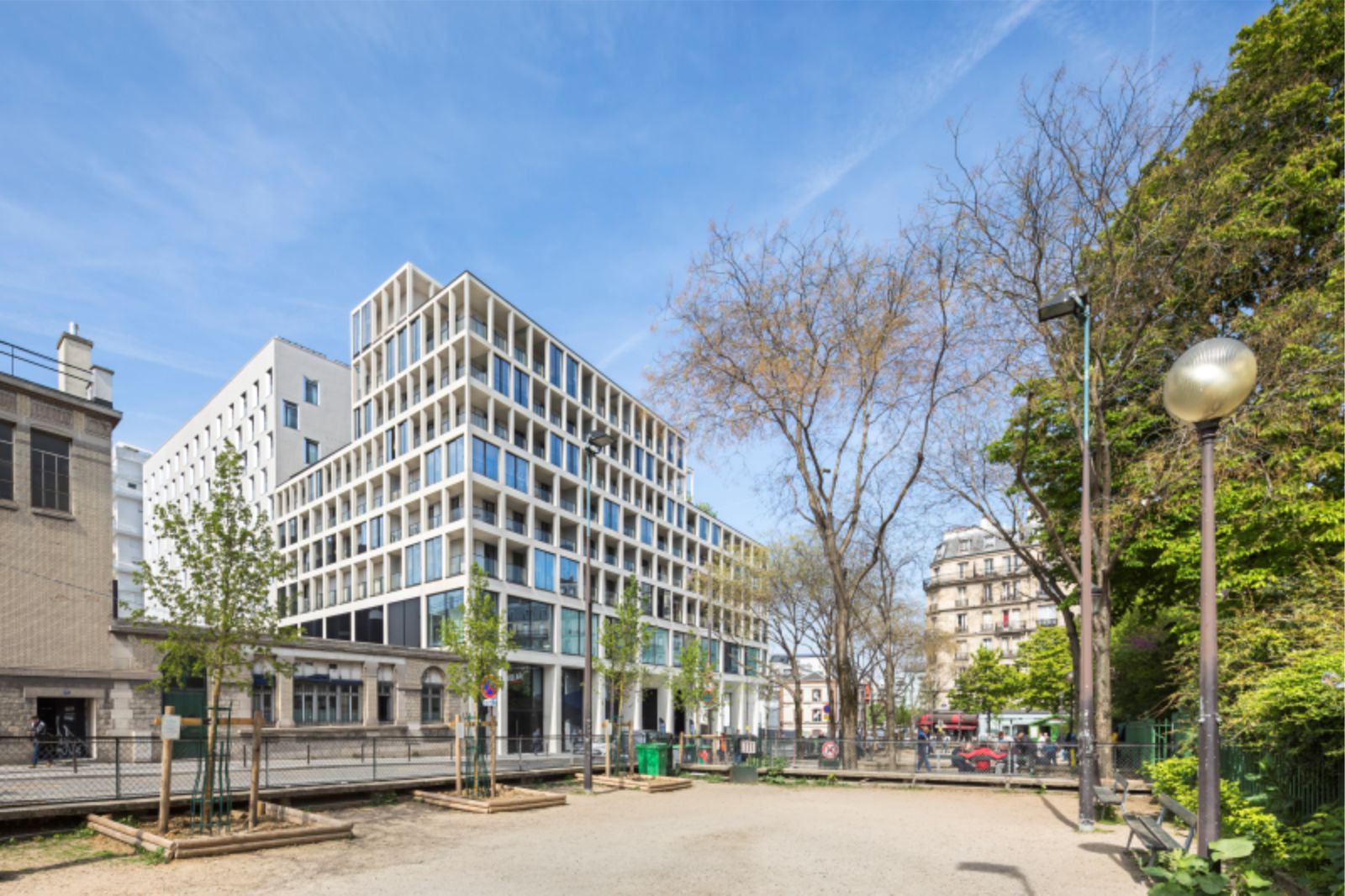
Photo © Sergio Grazia 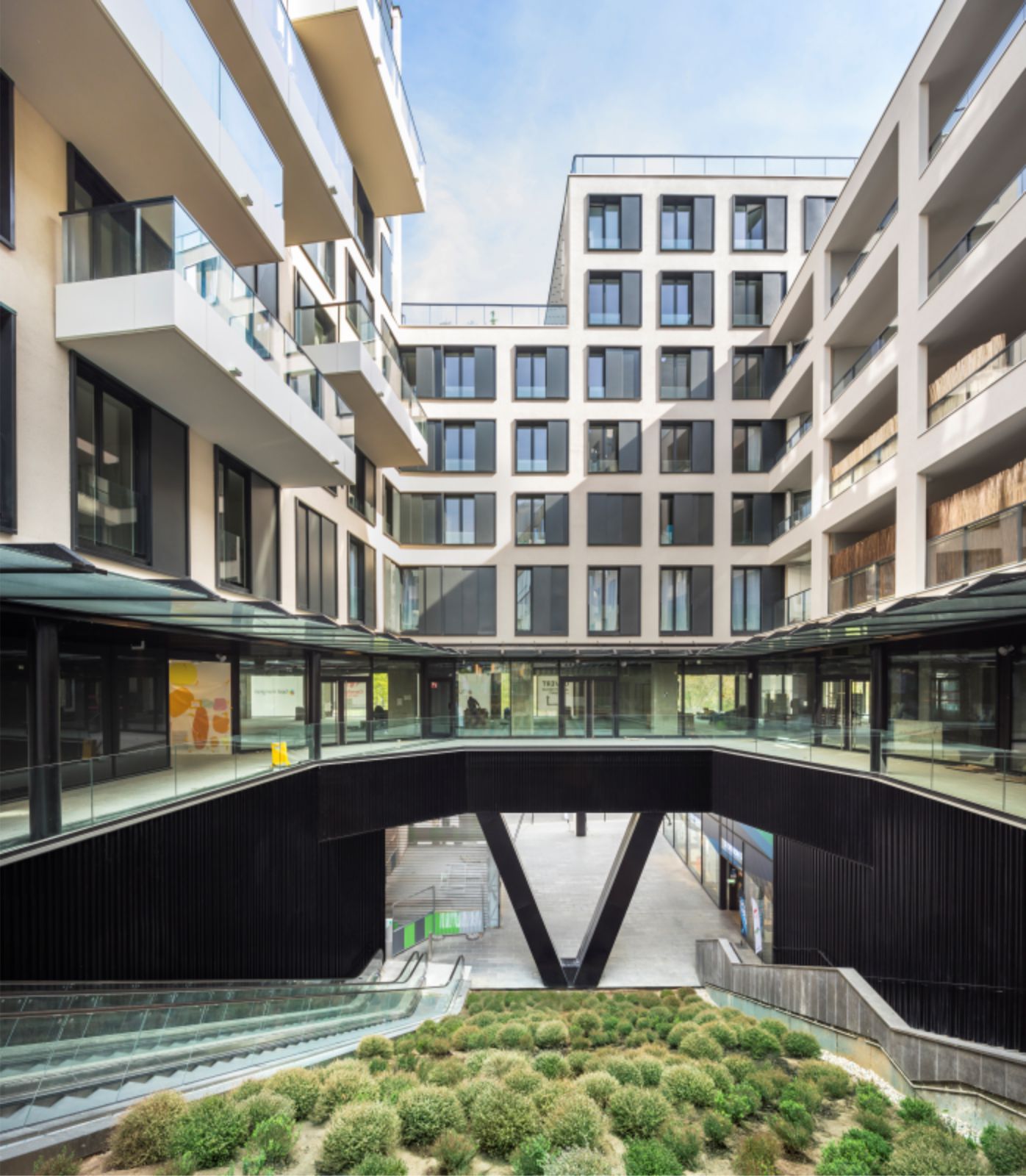
Photo © Sergio Grazia 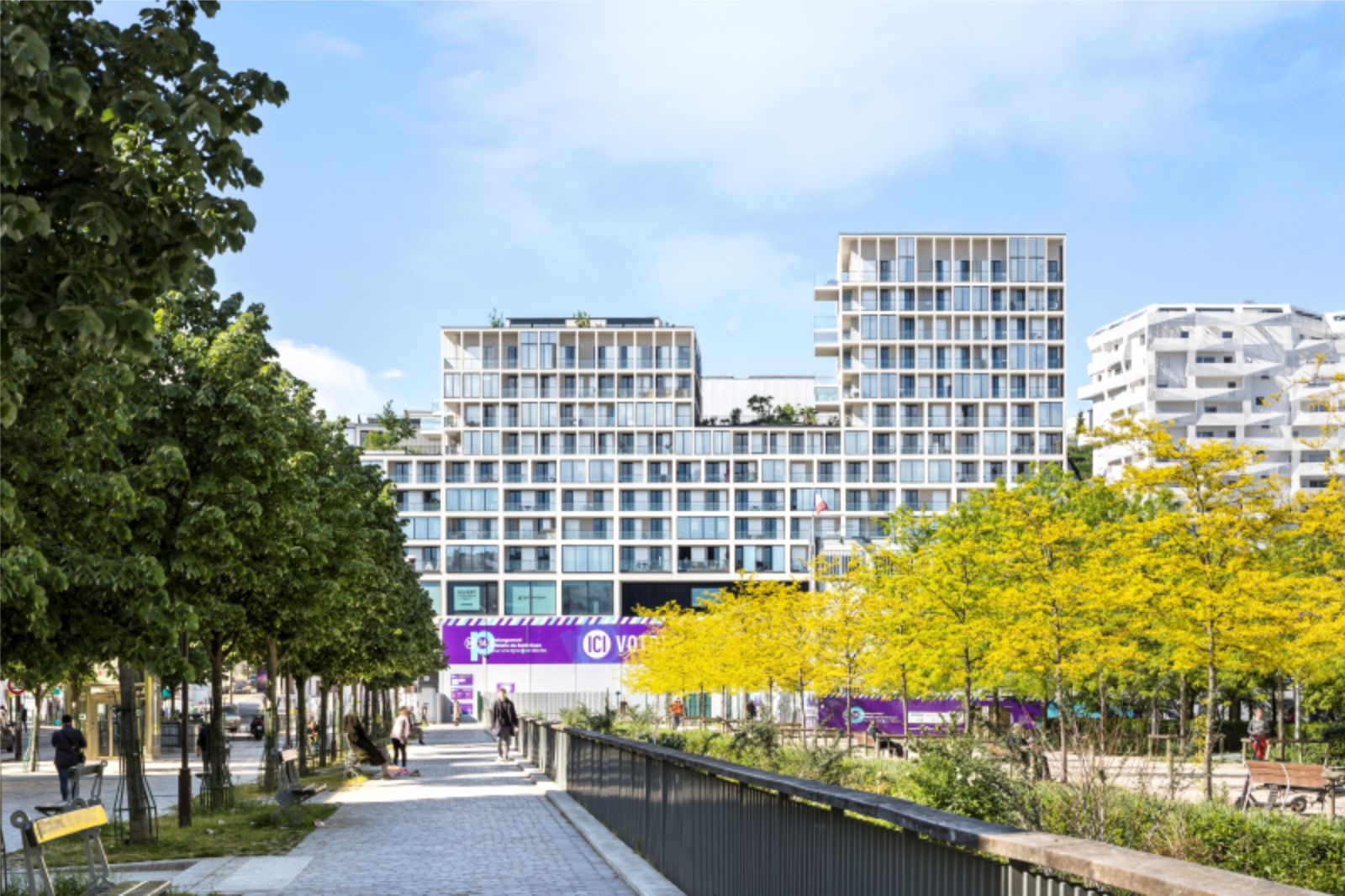
Photo © Sergio Grazia 
Photo © Sergio Grazia 
Photo © Sergio Grazia 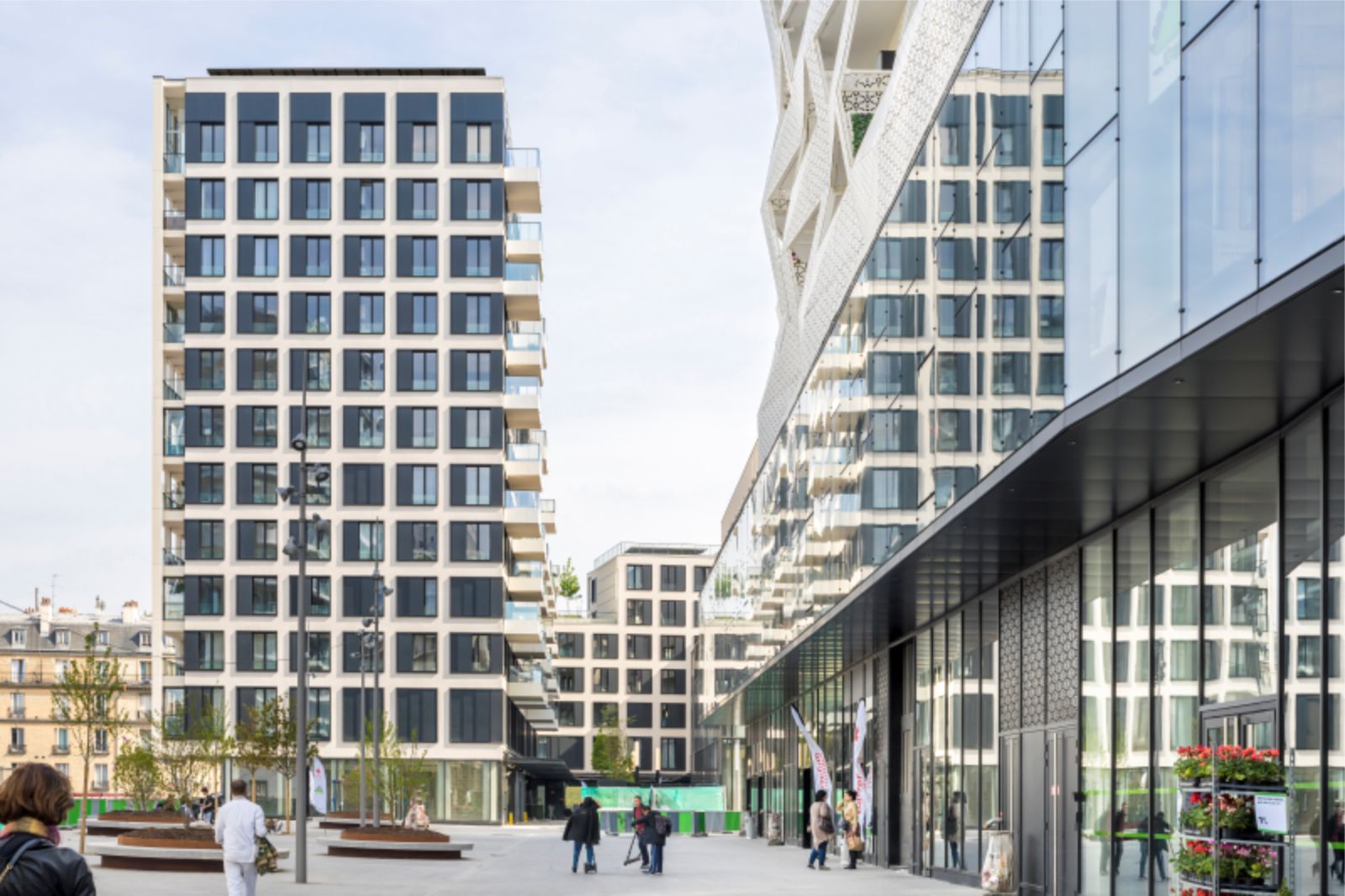
Photo © Sergio Grazia 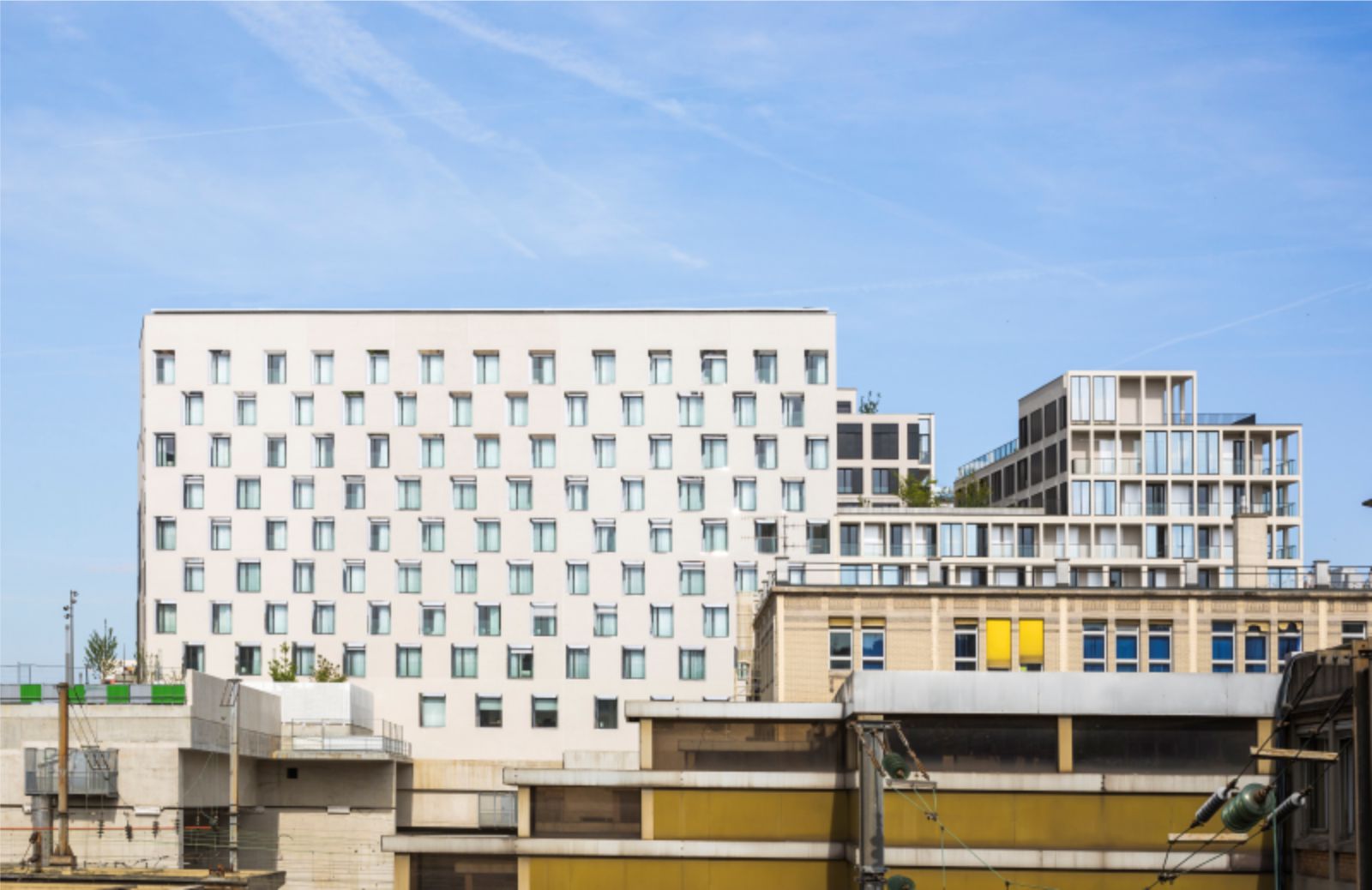
Photo © Sergio Grazia 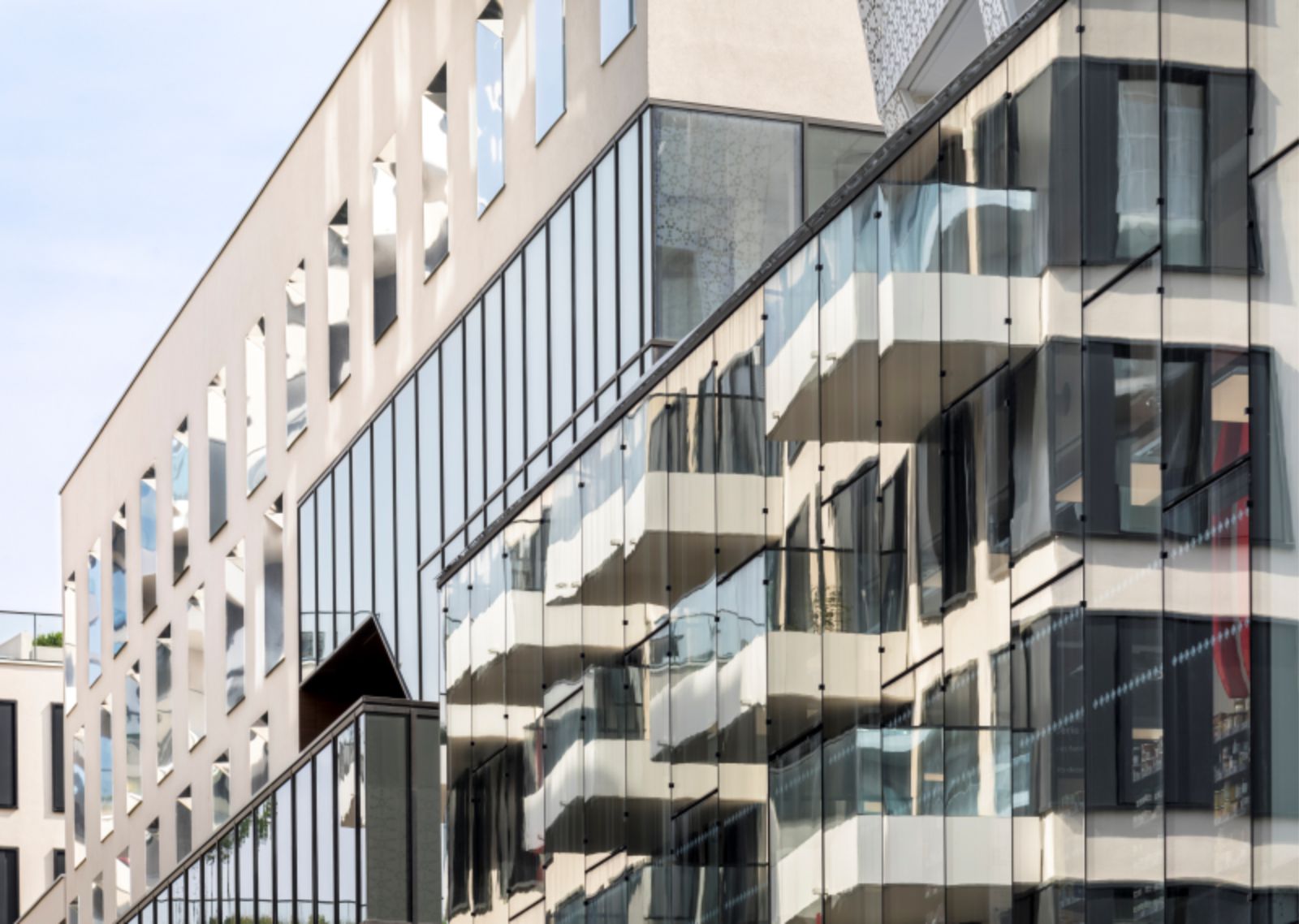
Photo © Sergio Grazia 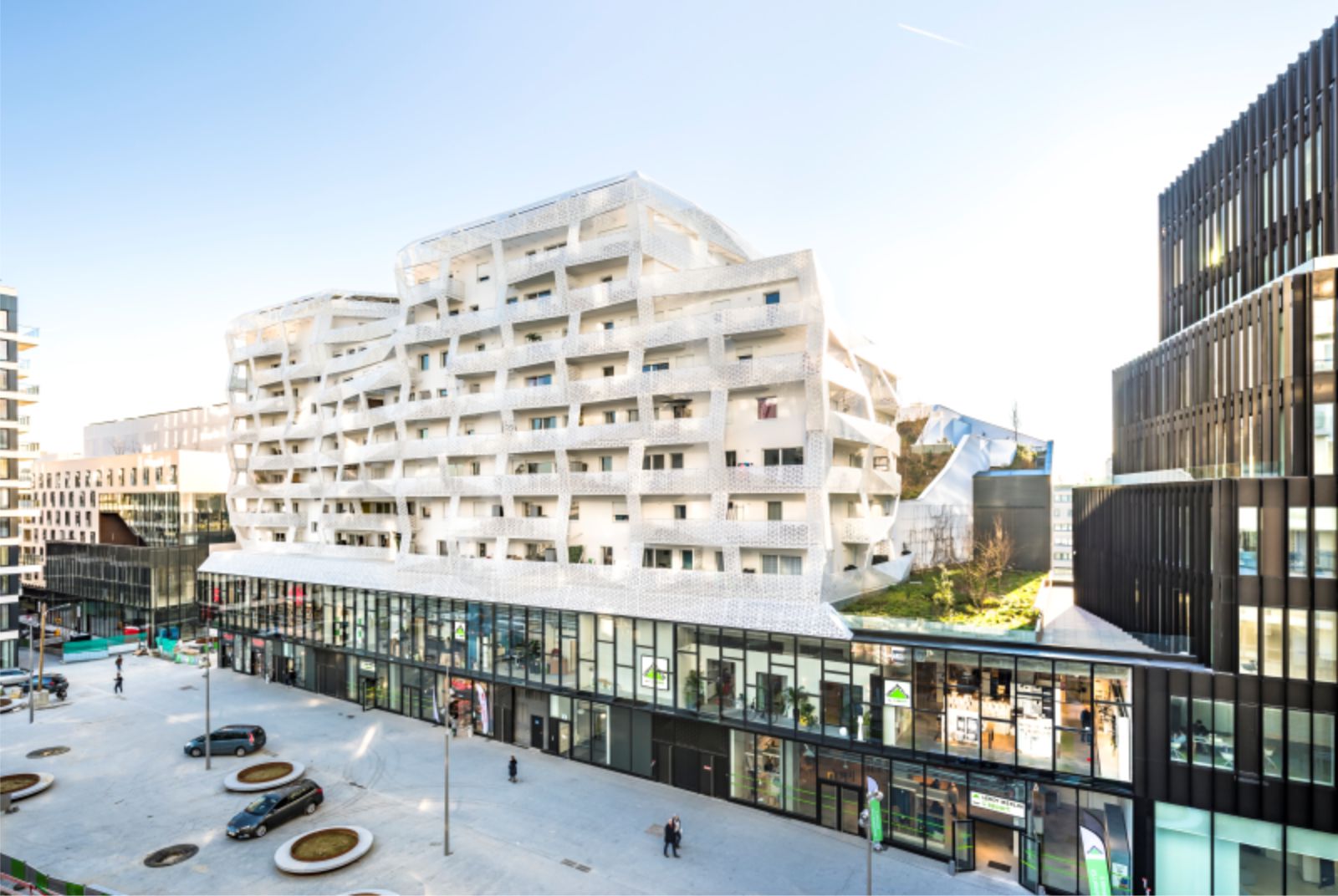
Photo © Sergio Grazia 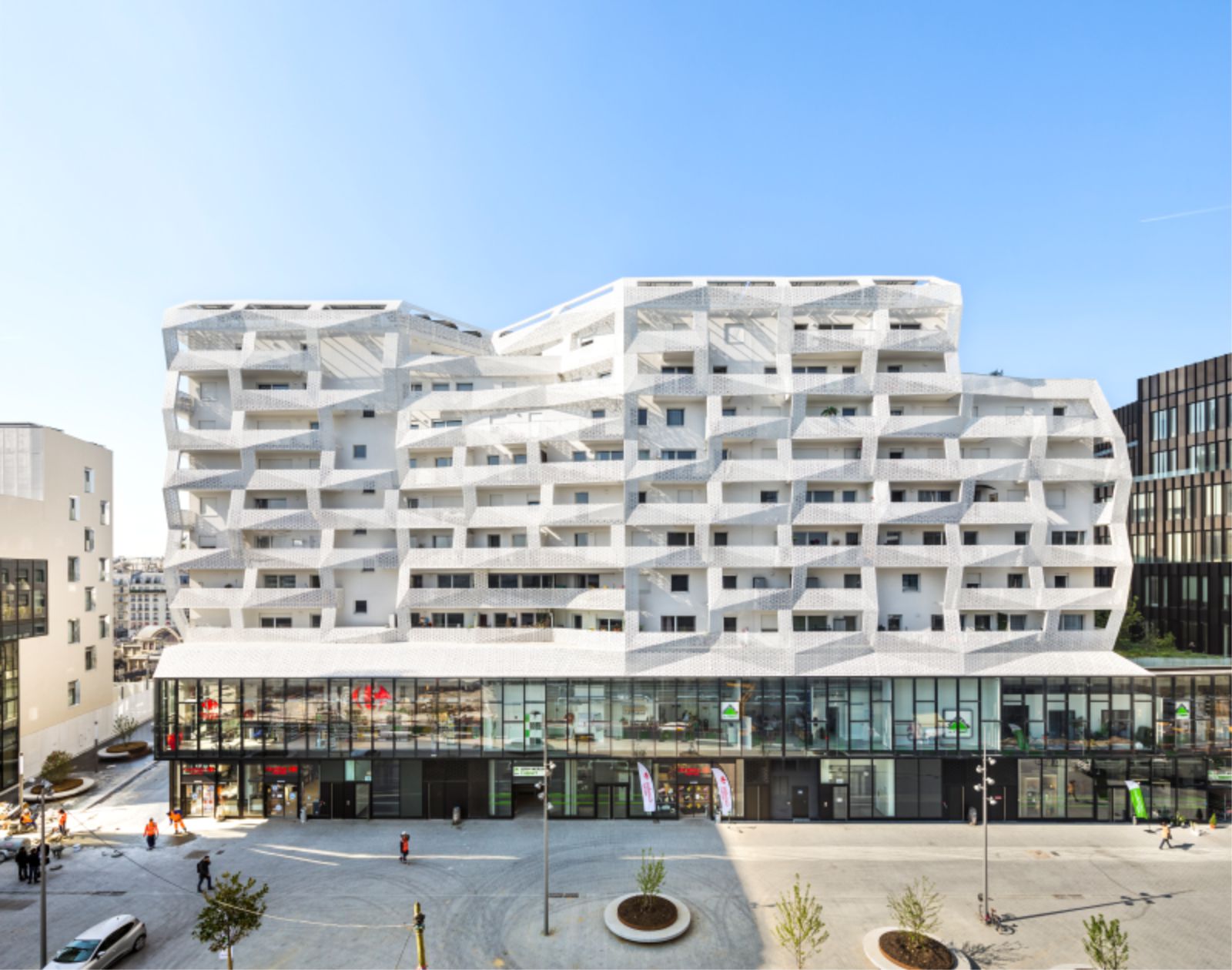
Photo © Sergio Grazia 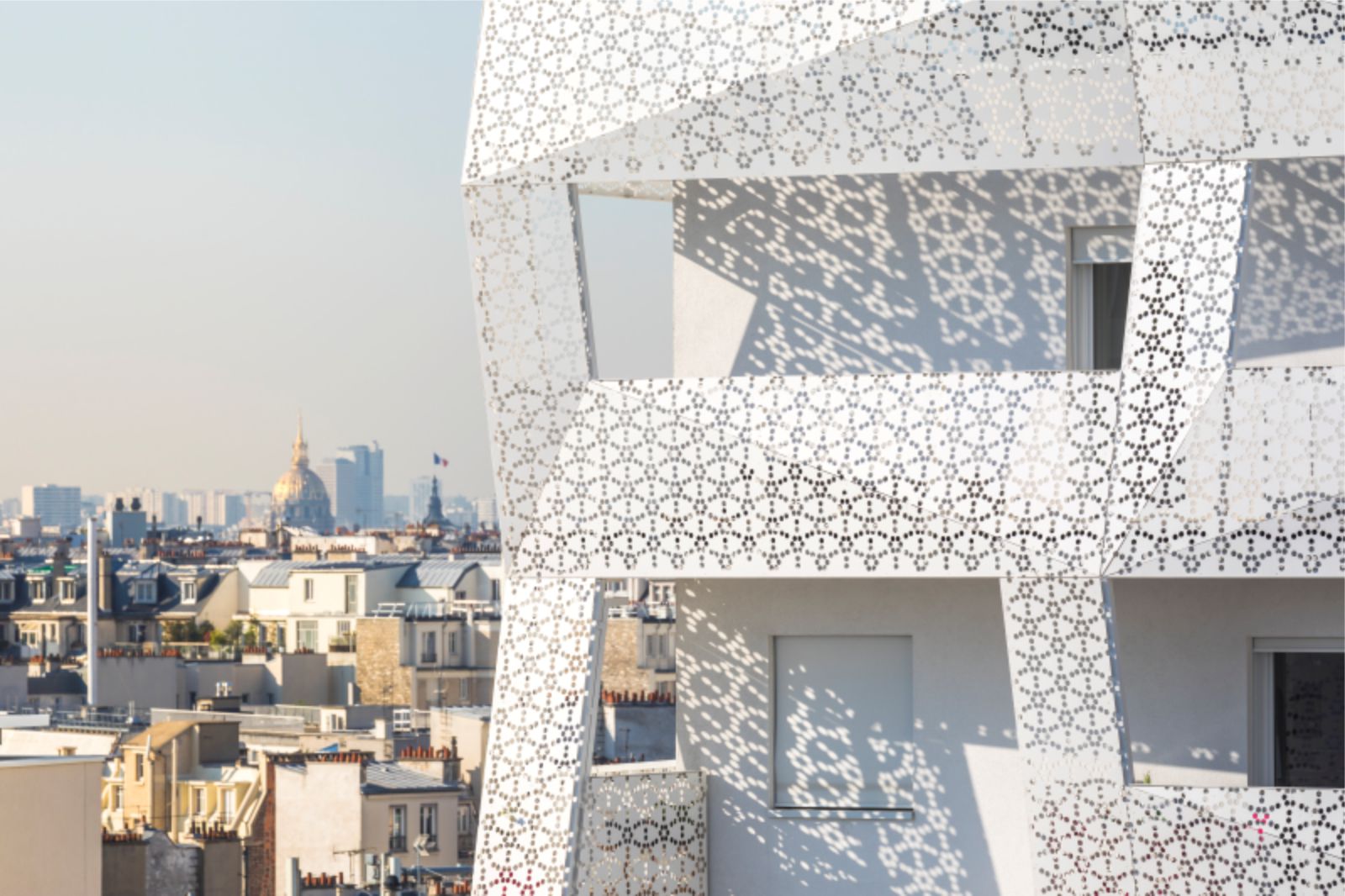
Photo © Sergio Grazia 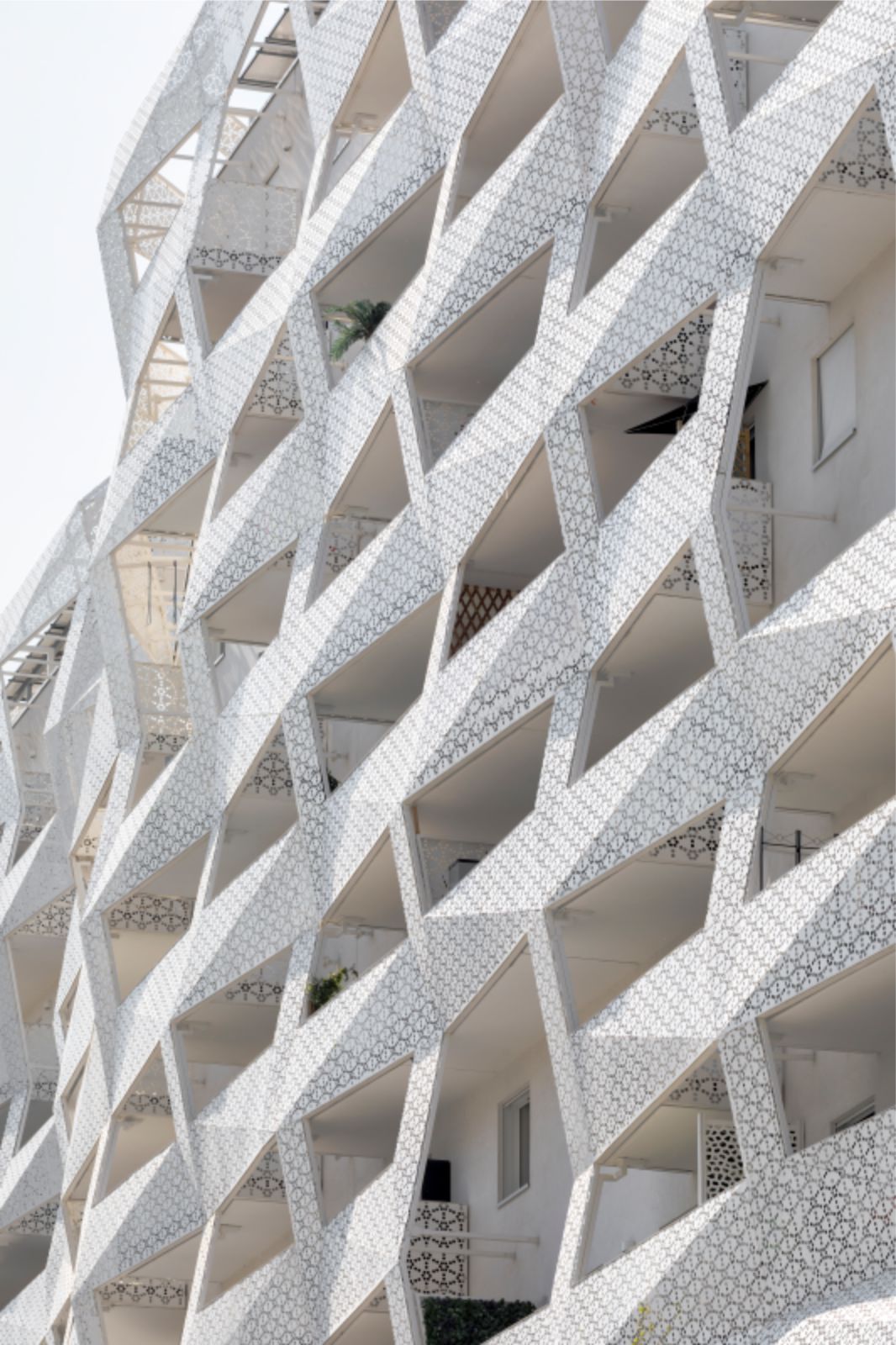
Photo © Sergio Grazia 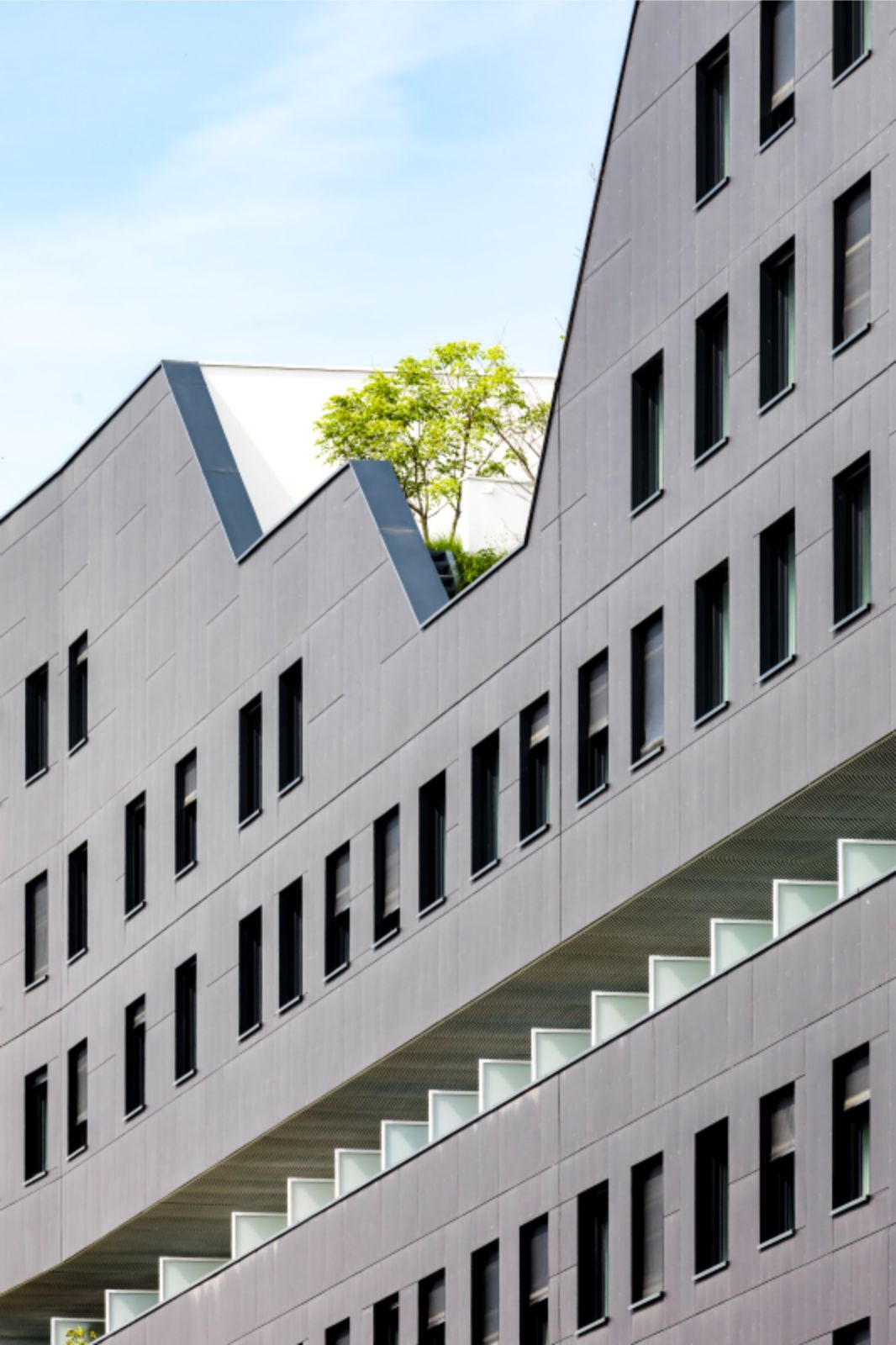
Photo © Sergio Grazia 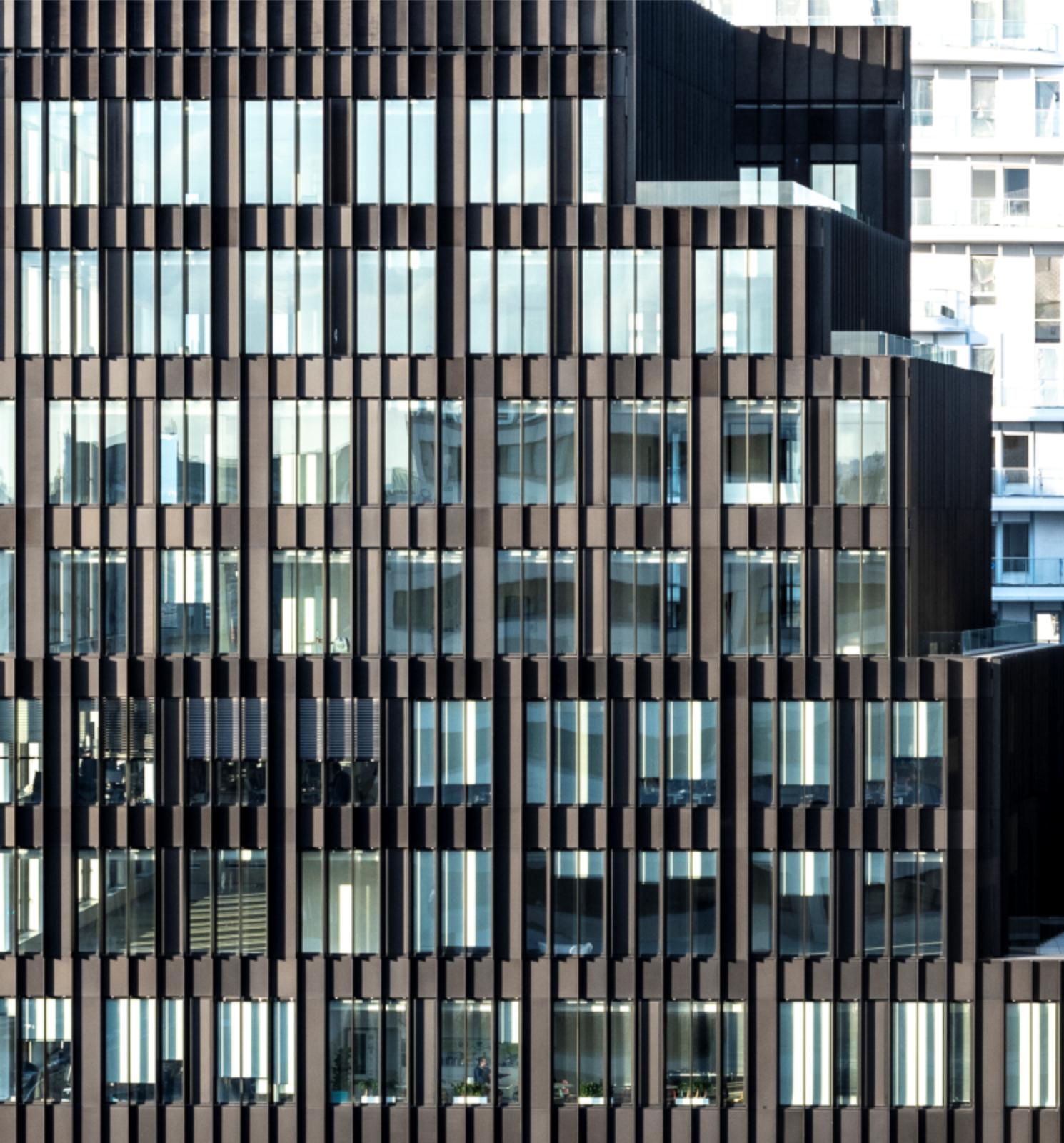
Photo © Simon Guesdon 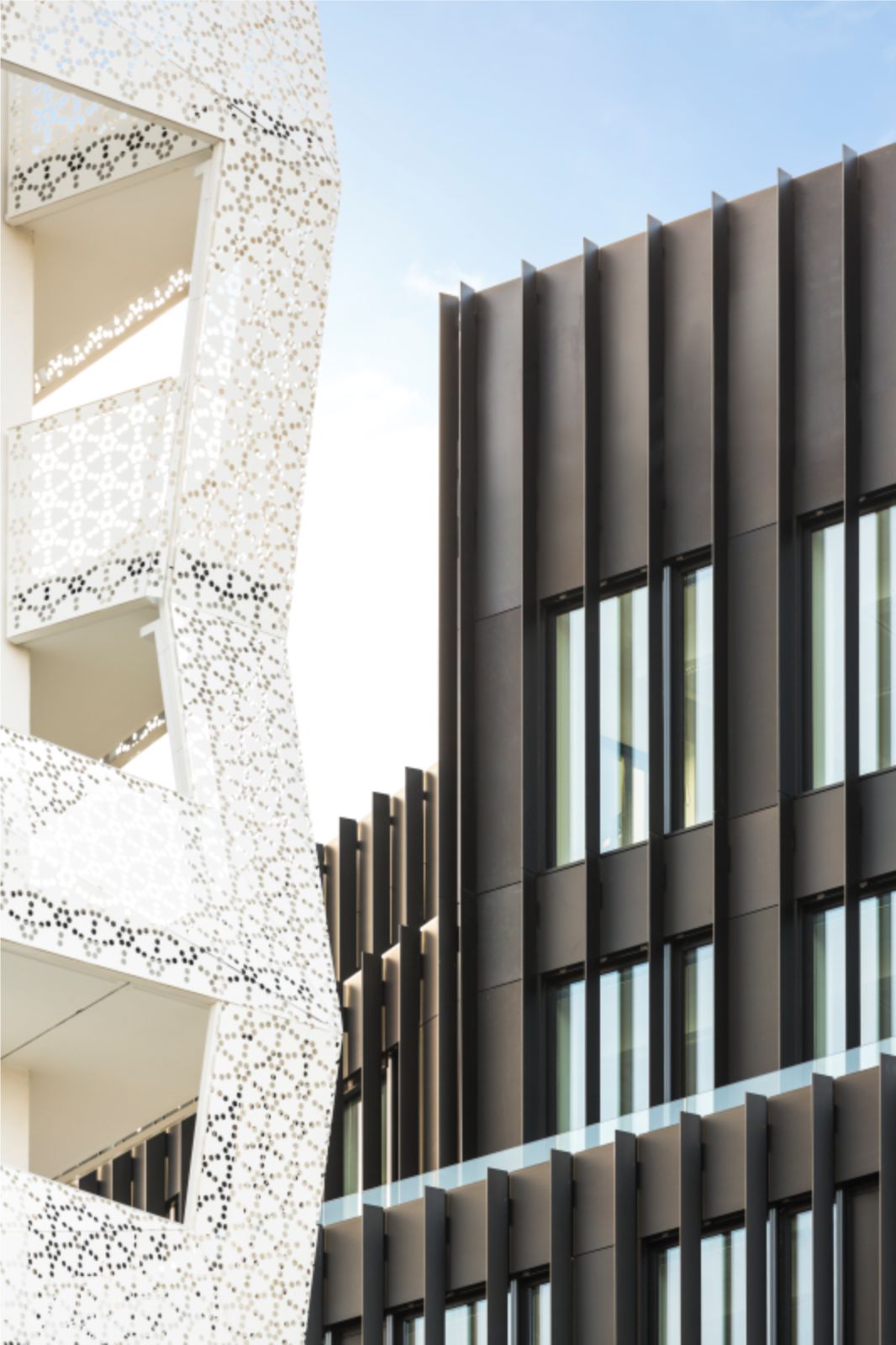
Photo © Sergio Grazia 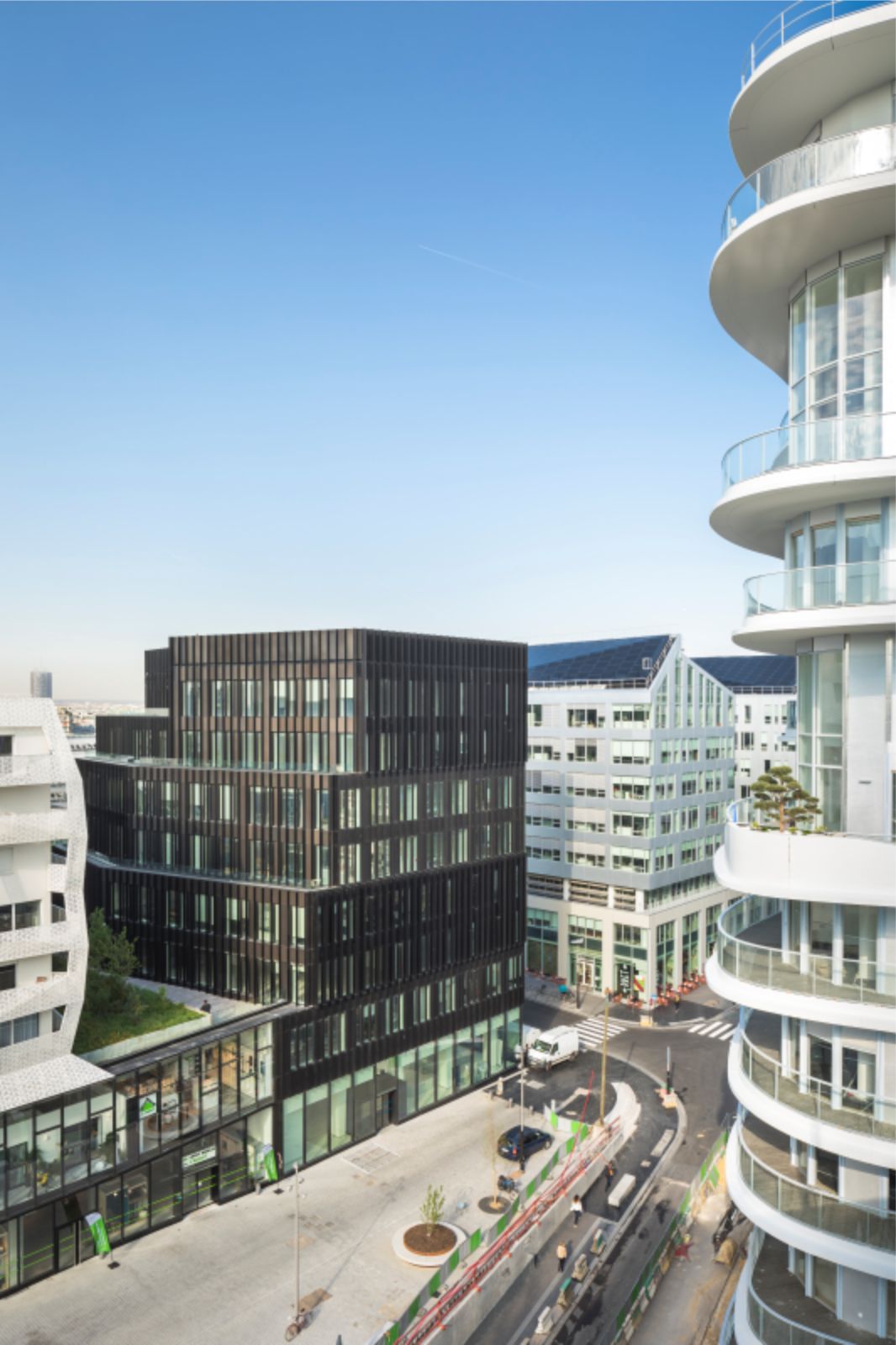
Photo © Sergio Grazia 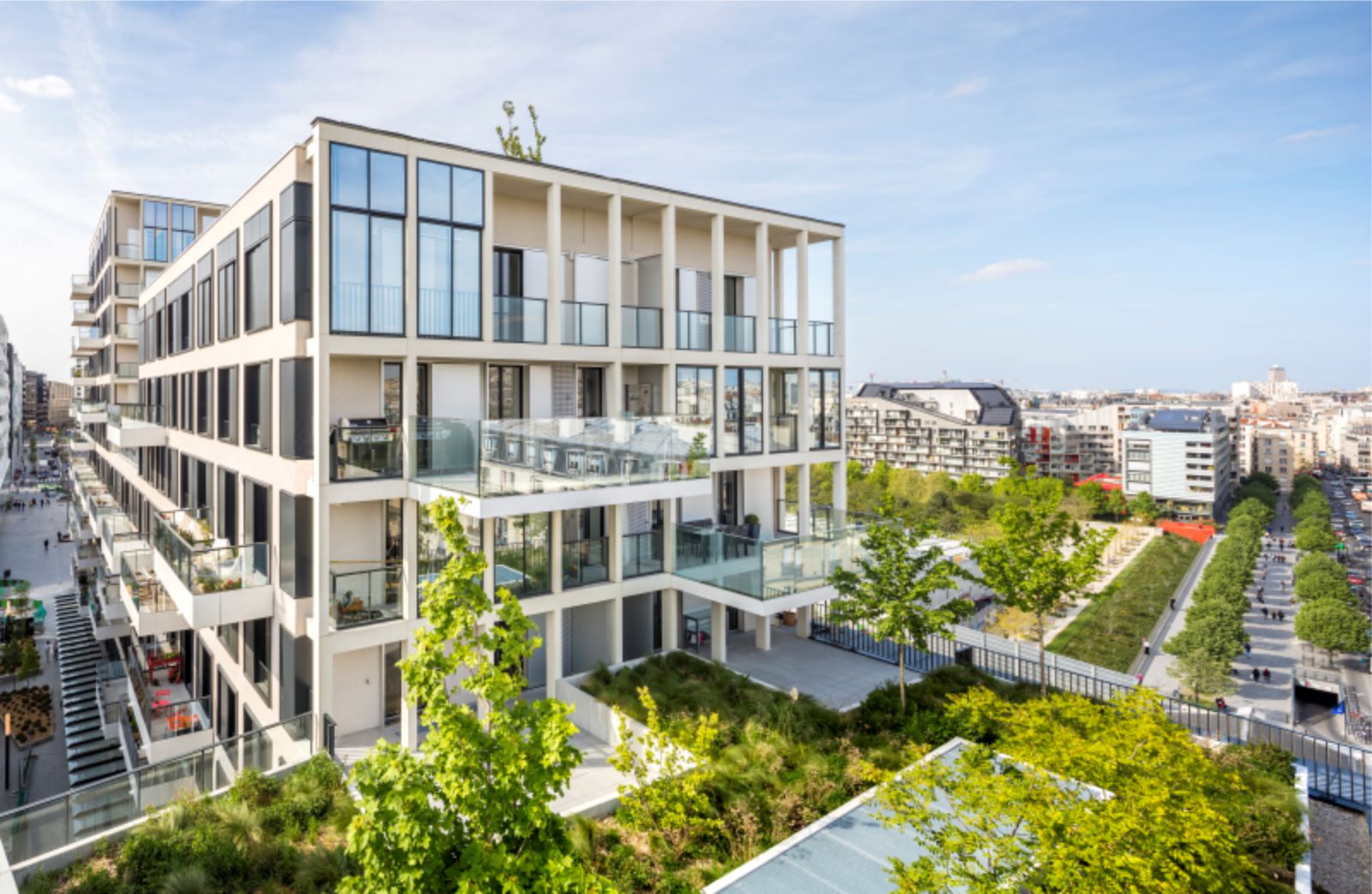
Photo © Sergio Grazia 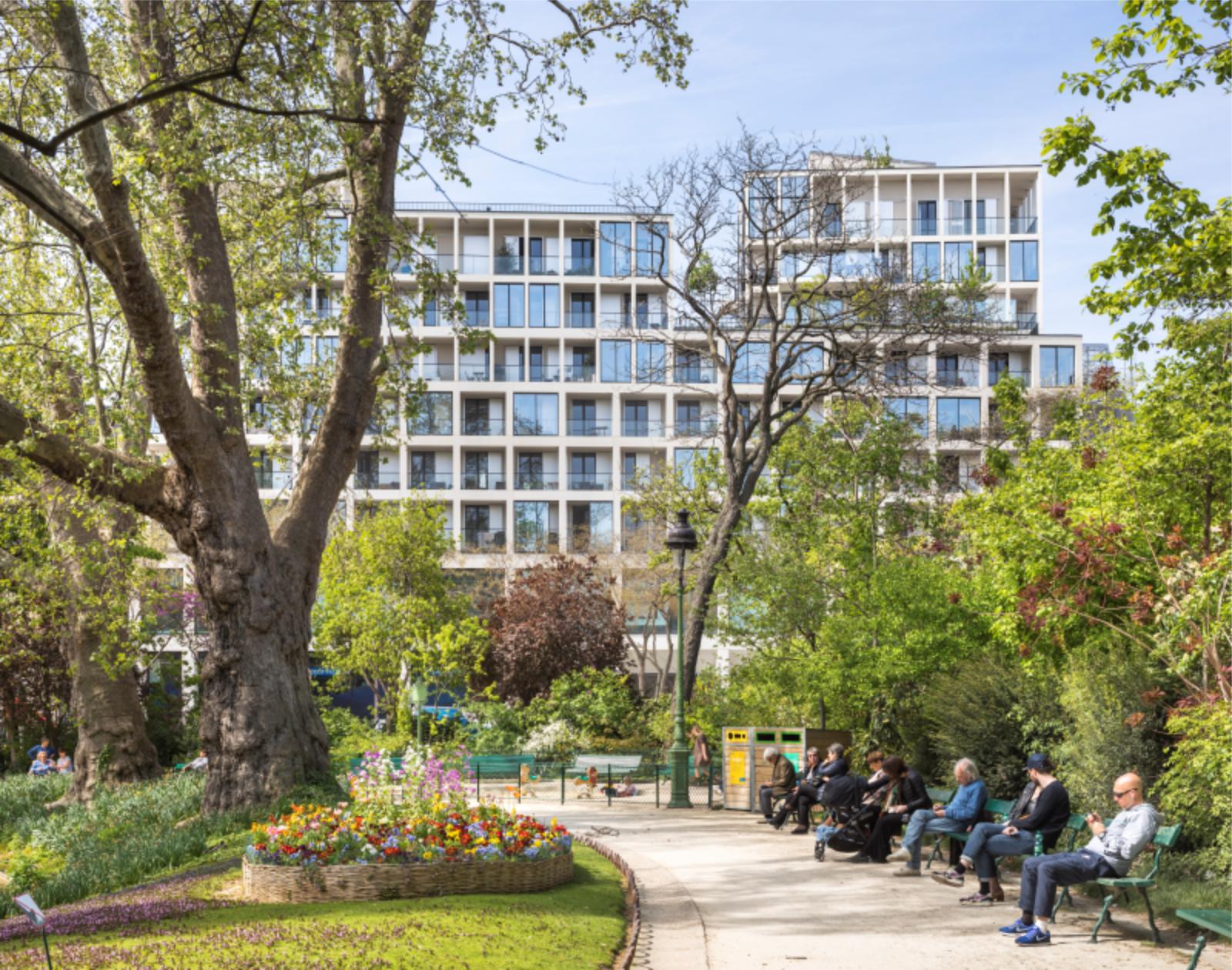
Photo © Sergio Grazia 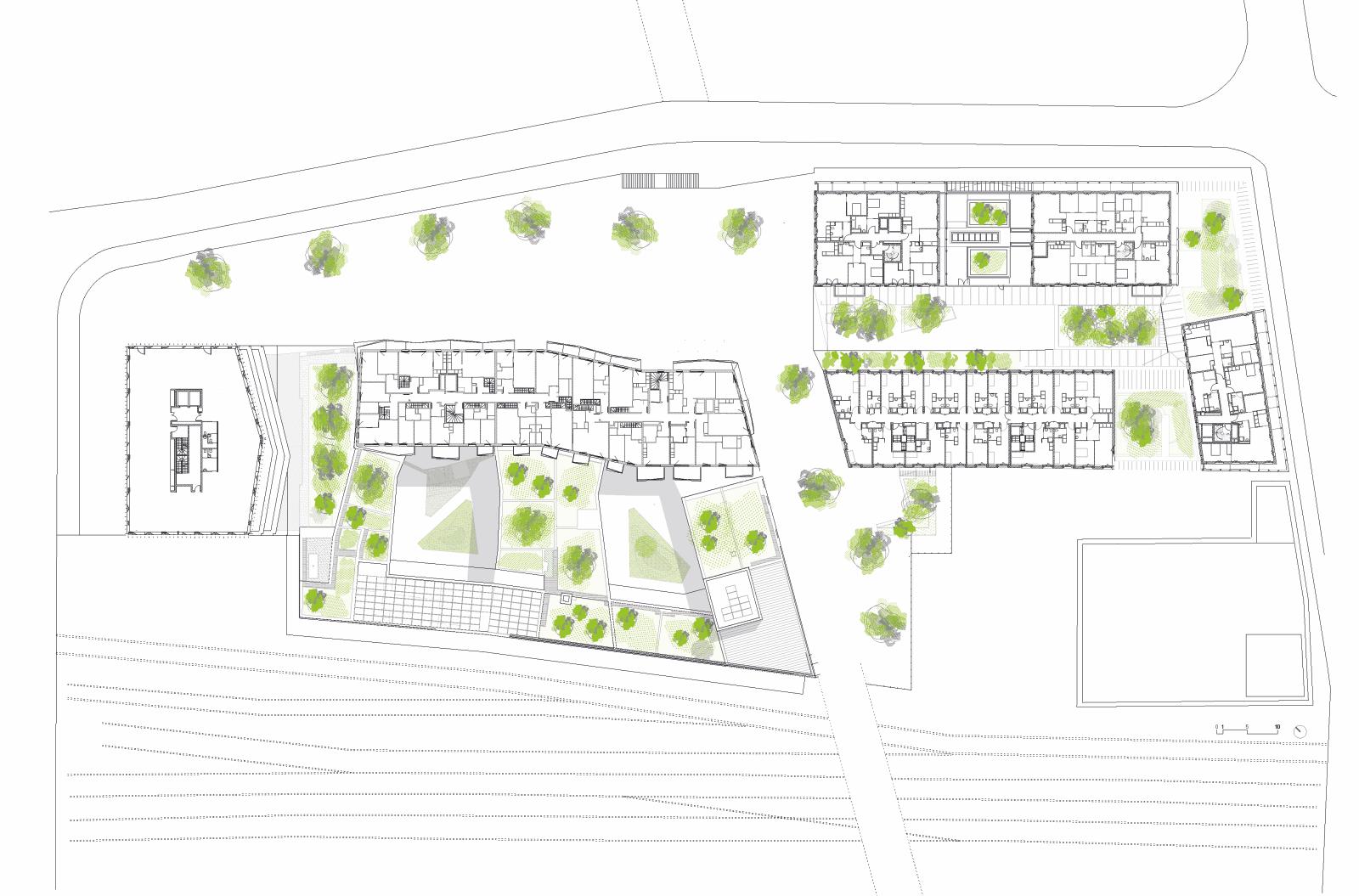
6th Floor Plan 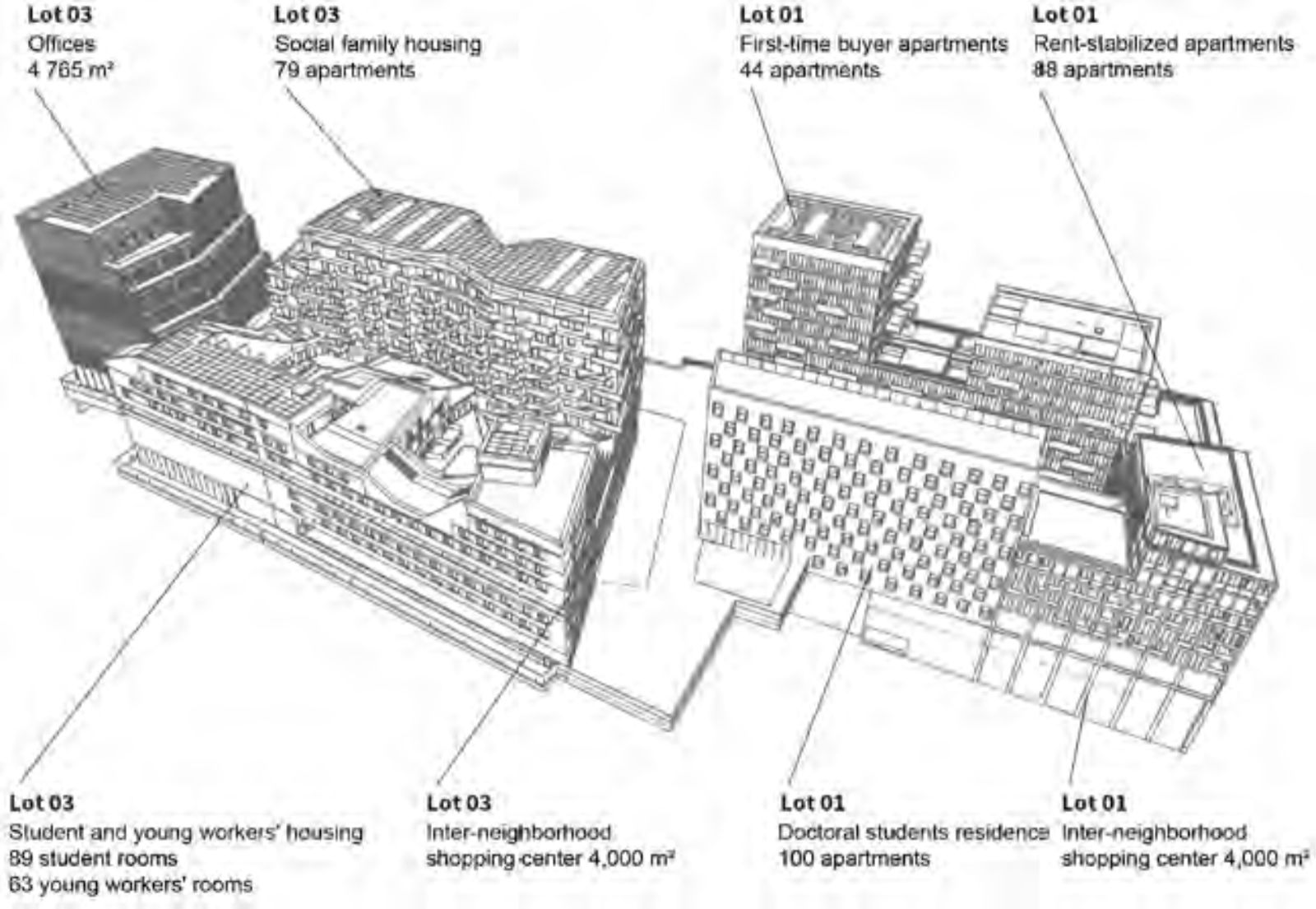
Axo Programme 
South Elevation

